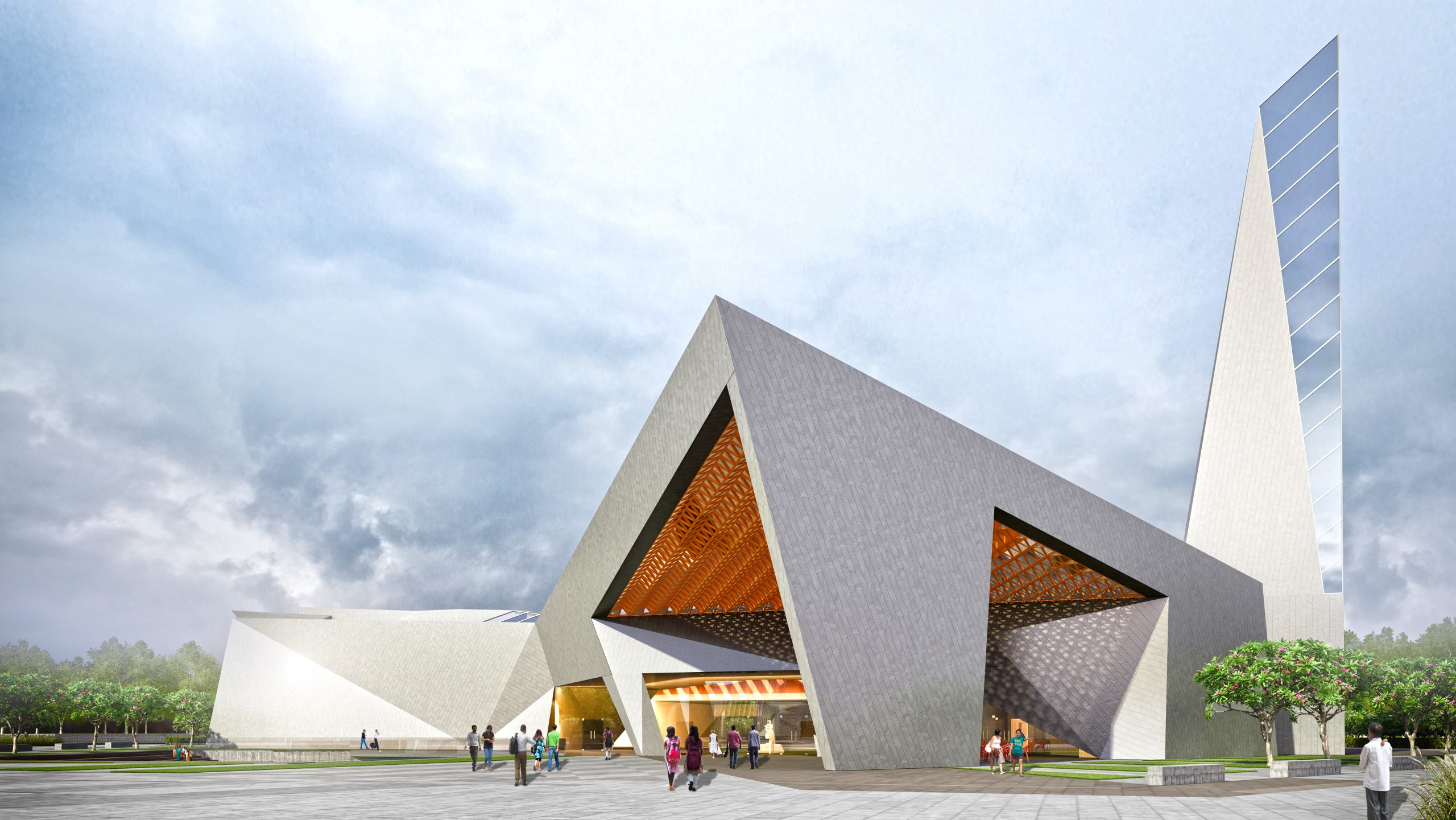
Robotic Gallery
Science City, Ahmedabad, Gujarat, India
Immersive, Entertaining & Educative Robotics Showcase for Ahmedabad's Citizens
The Robotics Gallery is a part of the II Phase of developments at the
Gujarat Science City – a public education and entertainment theme
park at Ahmedabad envisioned by the Government of Gujarat. Both
these galleries occupy two of the identical hexagonal plots
pre-ordained in the Gujarat Science City’s master plan, which gives
them access from internal streets bordering all six sides of their plots. In
alignment with the vision of Gujarat Science City to be an attractive fun
& learn destination offering experiences and facilities of global
standards to locals and tourists alike, the Robotics Gallery is designed to
create memorable, interactive & immersive exhibits, hands-on
experiences and spaces dissipating information about the latest
developments in Robotics to visitors of all ages and backgrounds.
An iconic form that reflects the theme of robotics as well as thematic
place-making strategies make the design work as a space that attracts
visitors to return repeatedly and engage effortlessly with the informative
exhibits and learning experiences, resulting in the simultaneous
enhancement of citizens’ scientific temper, general knowledge and the
city’s public space realm.
Site Area : 2.5 Acres
Builtup Area : 81,016 SF
Services : Master Planning, Building
Design - Architecture, Interior Designing,
Landscape Design, MEPF Engineering,
Exhibit Designing, Programing & Planning (International Bid Entry)
Share ►
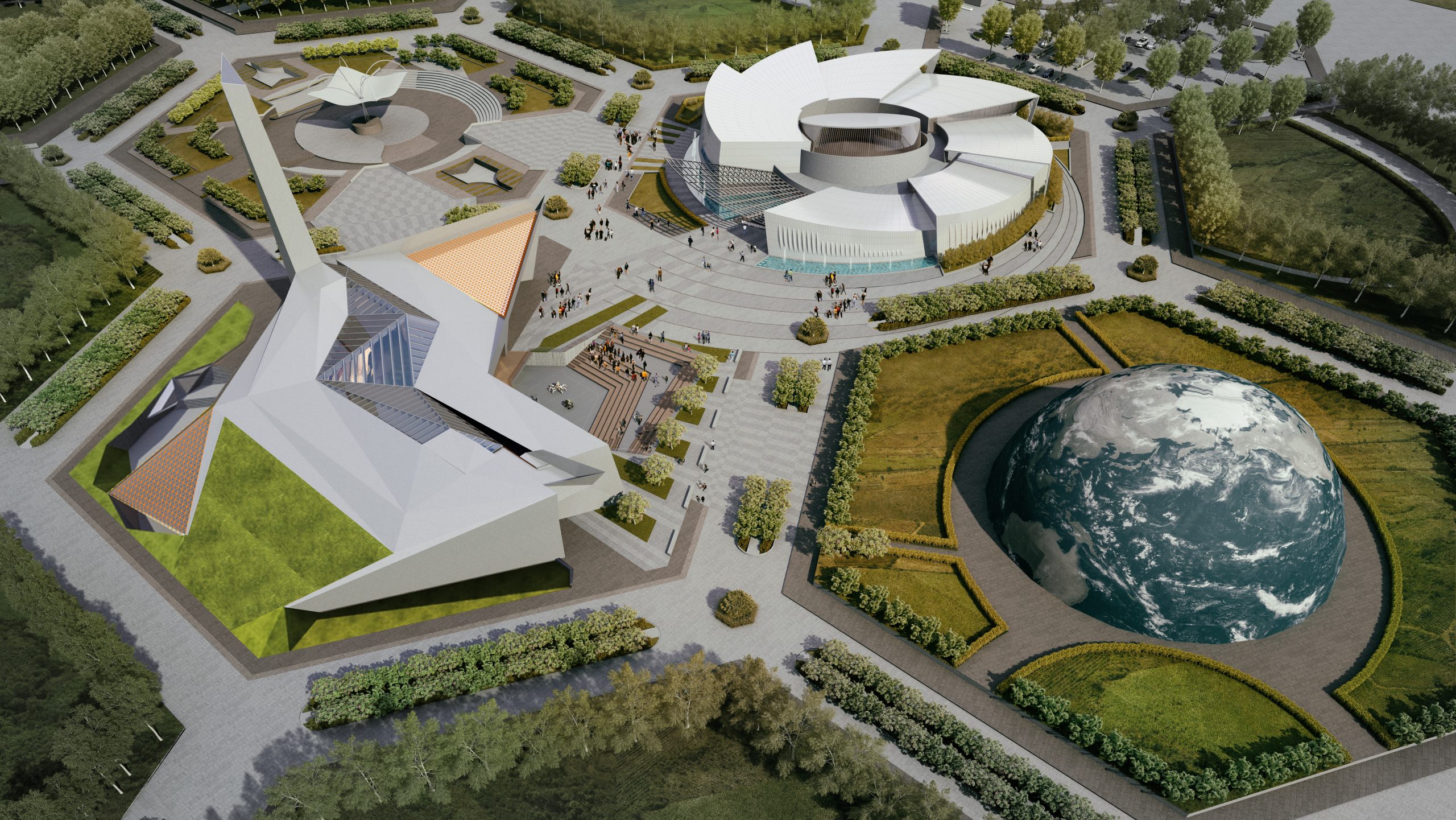
Integration of Gallery with Science City Campus through Conscious Design
The INI master plan in the II Phase attempts to overcome the apparent disconnect and fractured imageability at site level between various galleries on individual hexagonal plots of the Science City through an integrated and cohesive approach. Ensconced between the aquatic gallery to the west, central park to the east, arrival plaza to the south and the phase I to the north, the site for this Robotics Gallery is planned with approach ways from three different directions which lend it a strong north-south axial alignment with landscaped plazas opening out towards the arrival plaza and aquarium. Twin linear spliced blocks of the gallery building are aligned along this axis with the space between them filled by a linear day-lit atrium, while the roof of the eastern block projects outward to create a ceremonial entrance portico. A stepped down amphitheatre offers an outdoor arena where organised or impromptu participative and competitive events for robot creators take place, attracting visitors from the adjacent plazas attached to the aquarium and arrival. The faceted planes of landscape which blend in with the building through the inclination of one of its roofs completes the seamless integration of the building, landscape, neighbouring sites and the Science City at large.
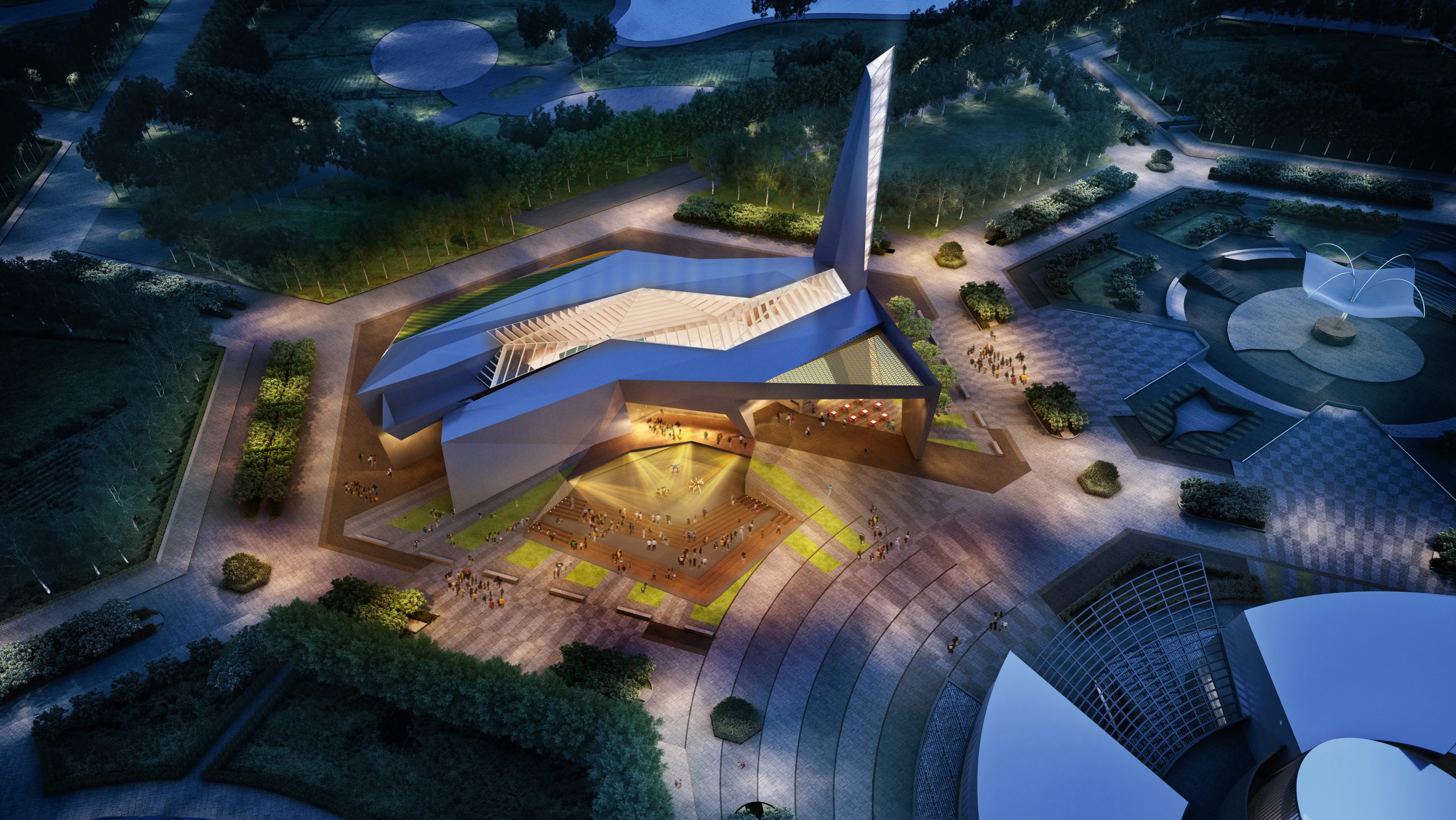
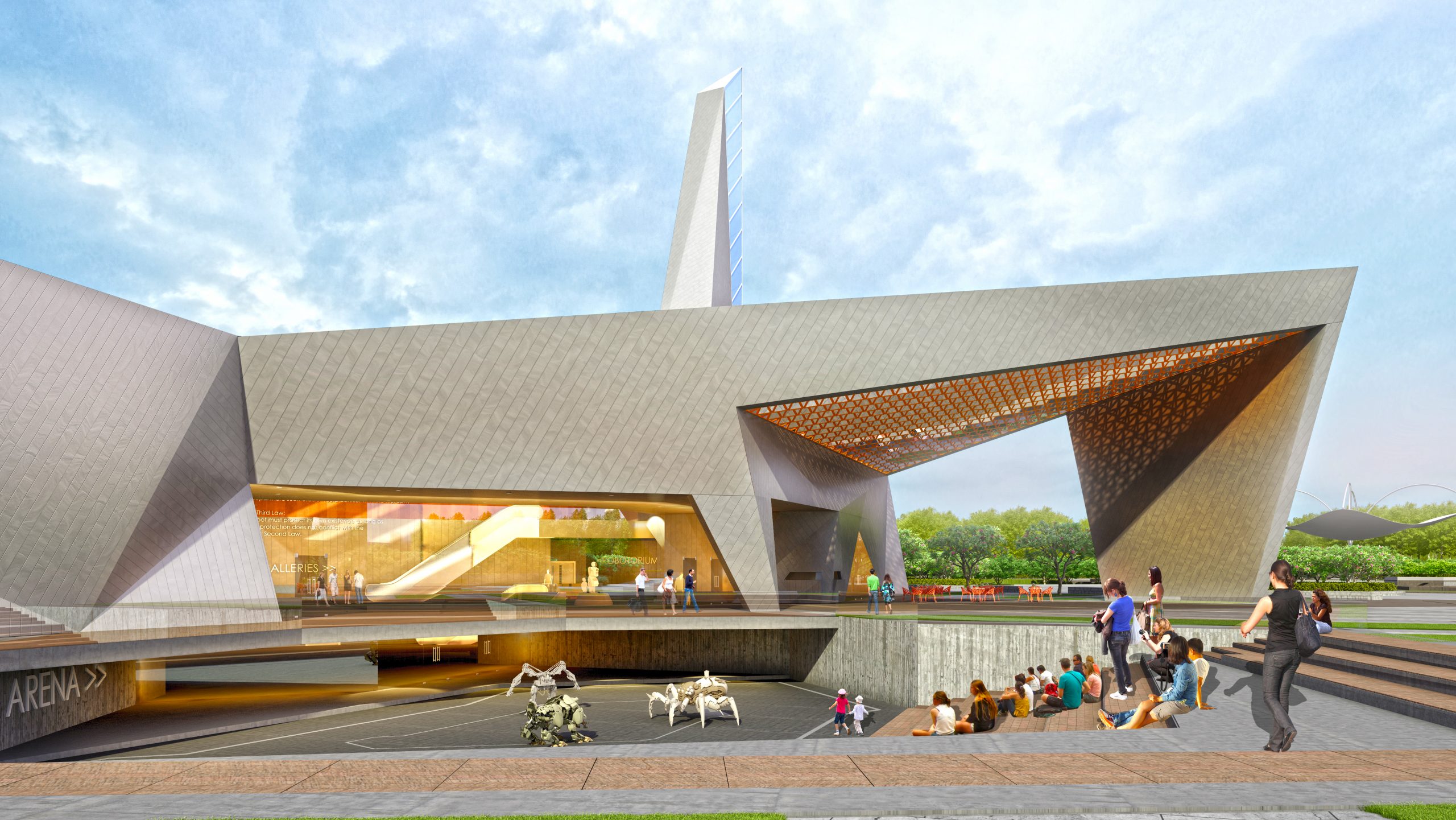
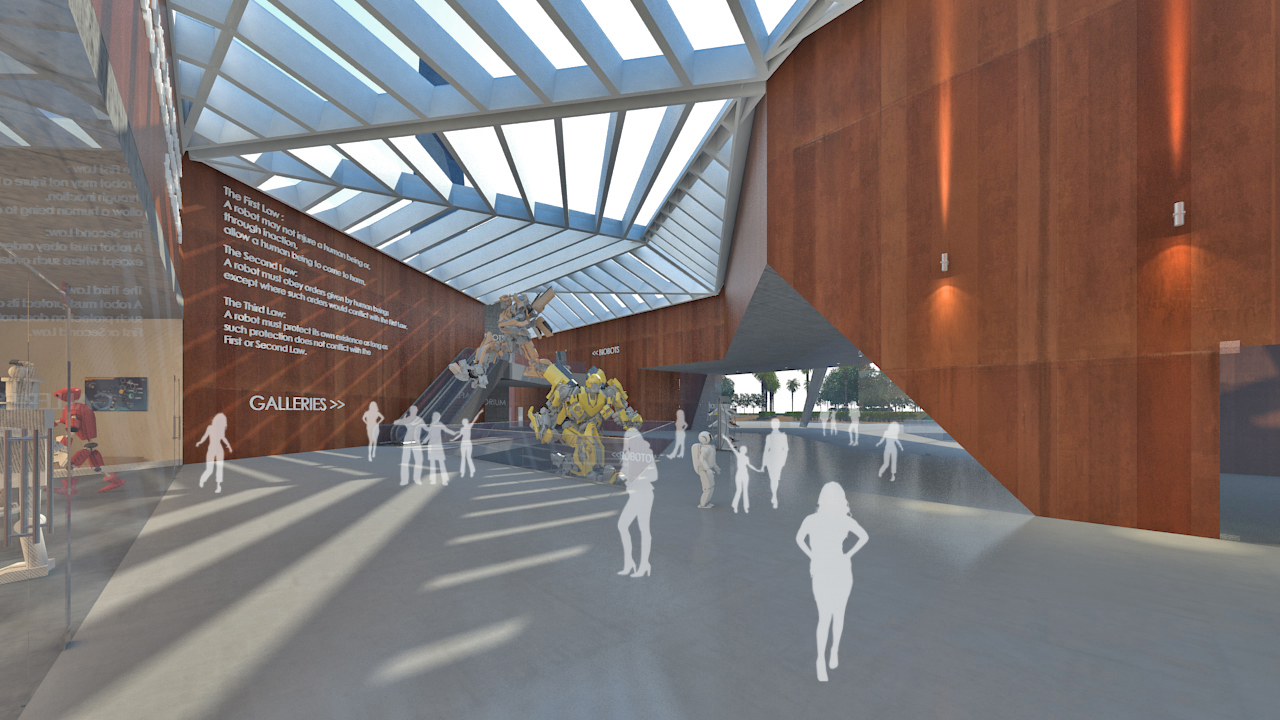
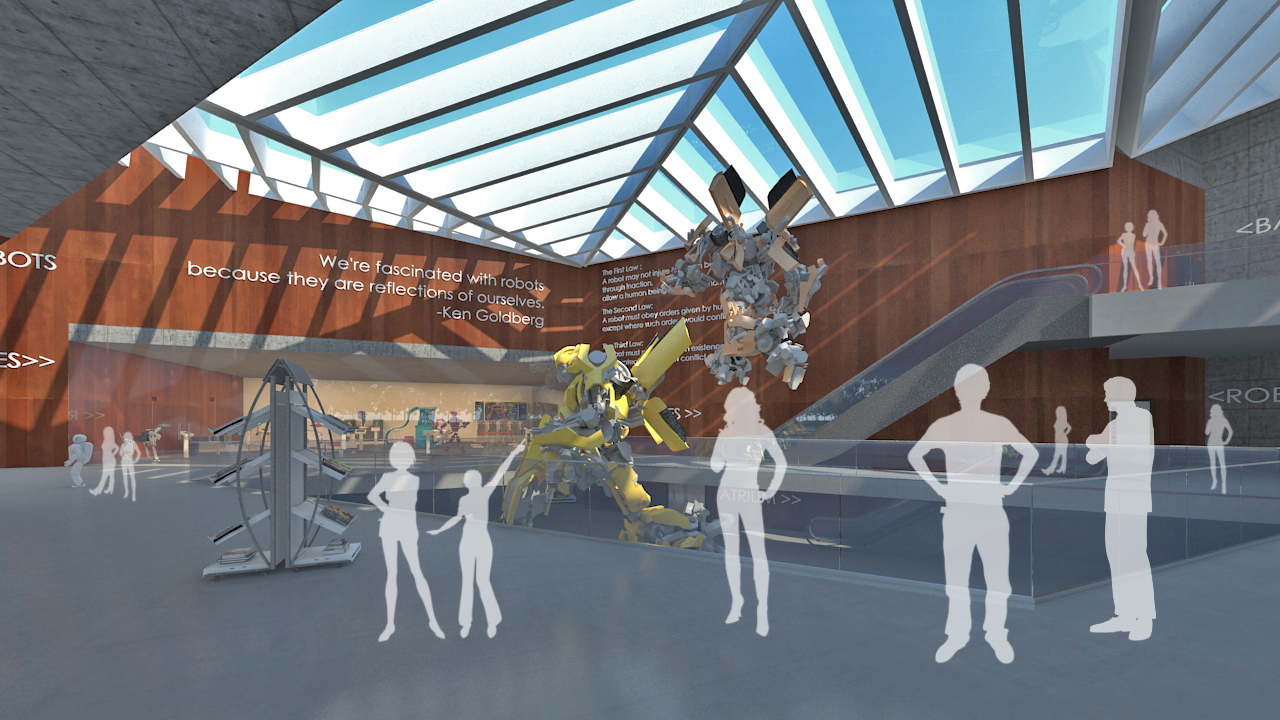
Robotics Theme Inspired Built Form, Landscape & Interior Spaces
The architectural vocabulary for the building design was derived from the universe of mechanics involved in the robotic field, the form consequently articulating ideas that are futuristic, motional, fractal, plated, precise and intelligent. These ideas are reflected in the site planning and landscape as well as interior spaces which are integral to the design of the facility. Other design drivers included a story telling ambience, ease of way-finding and functional fluidity within the highly sophisticated technological displays.
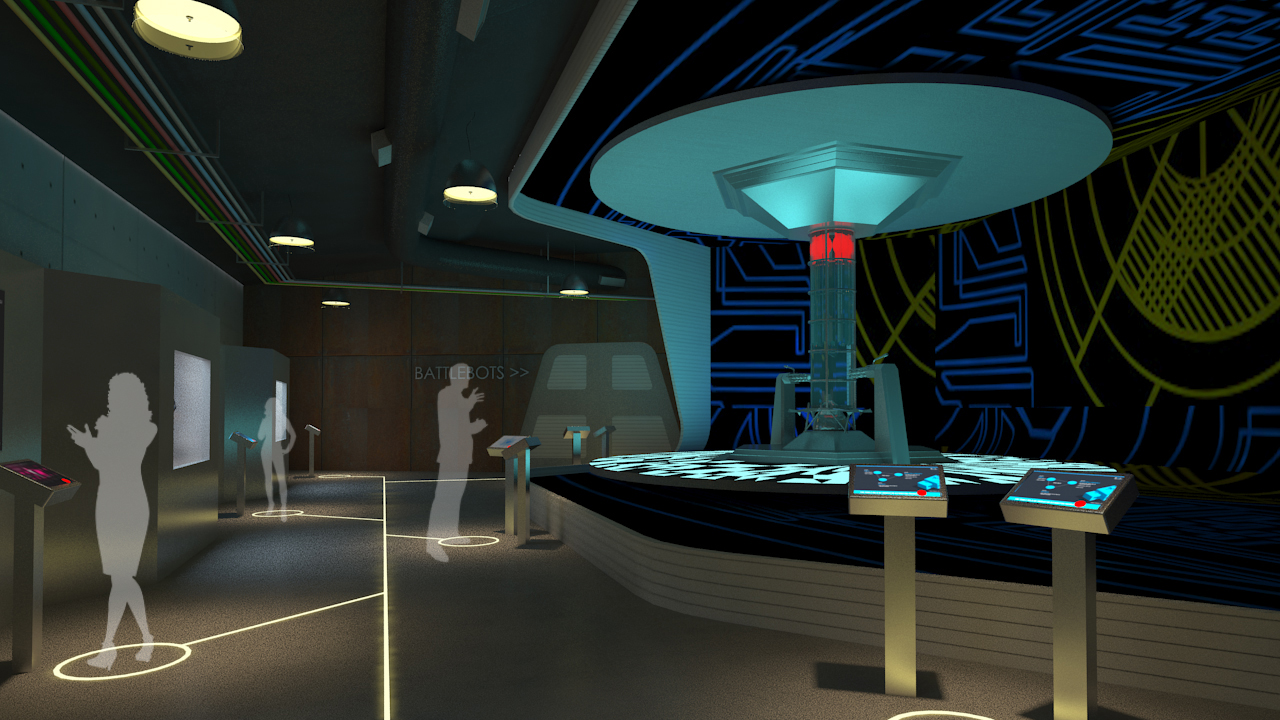
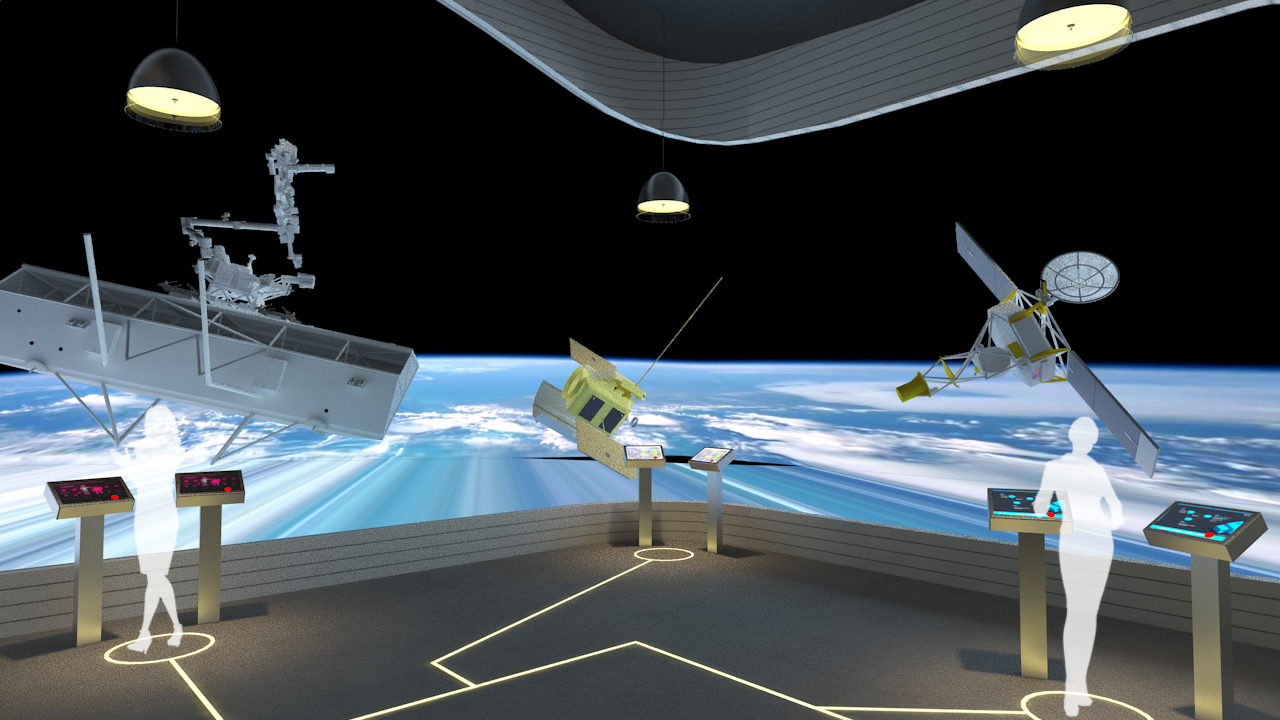
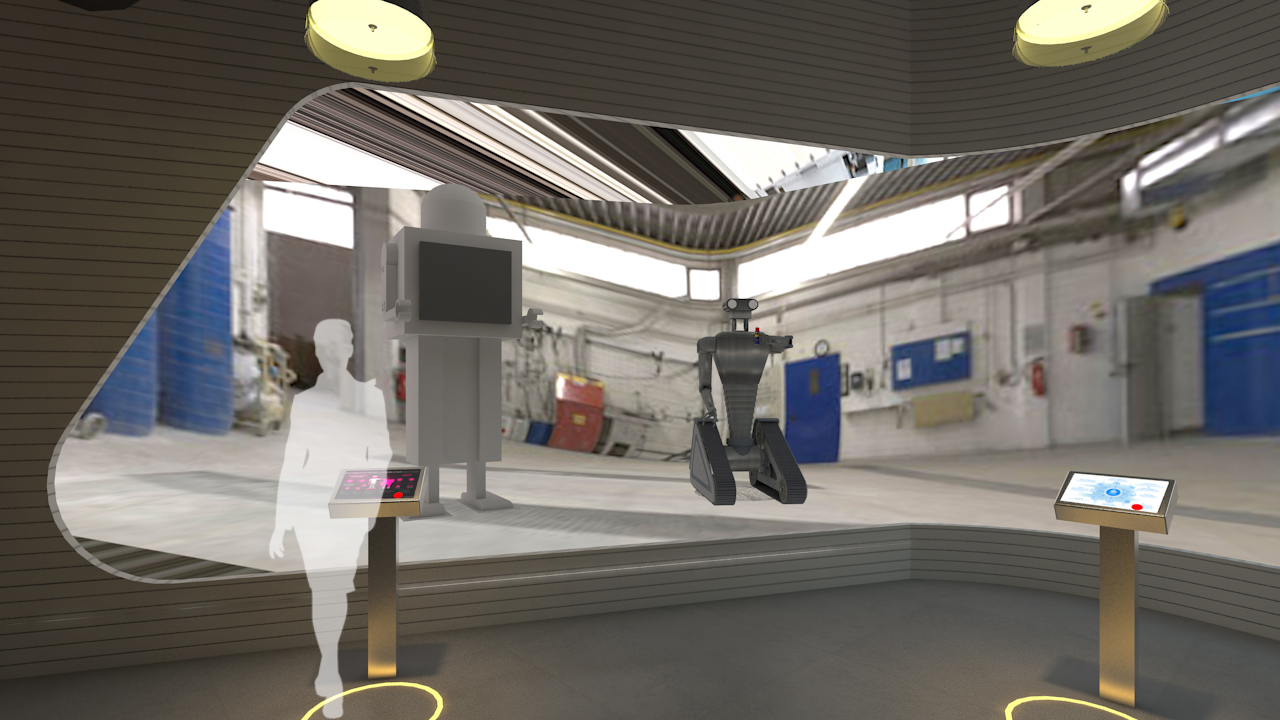
A visitor enters the building to first step into a monumental central atrium space which has an impactful display of ‘Transformers’ and other temporary display robots in addition to the information and reception desk. The lower floor also houses a large robotorium to host events. The hands-on learning gallery, robotics shop and ticketing desks occupy part of the ground floor that surrounds the atrium and the robotorium. The first floor sees a sequence of galleries which display varieties like space, under-water, biomimicry, precision, miniature, futuristic and other robots, all arranged around and overlooking the central atrium.
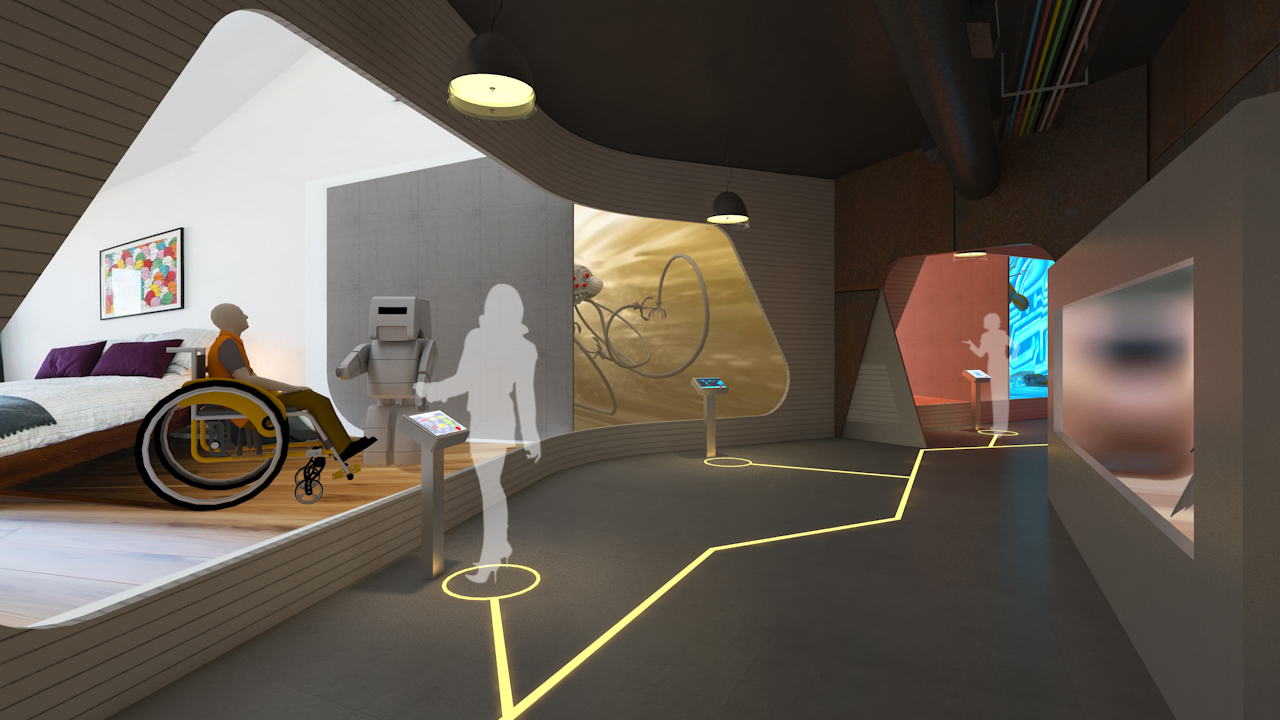
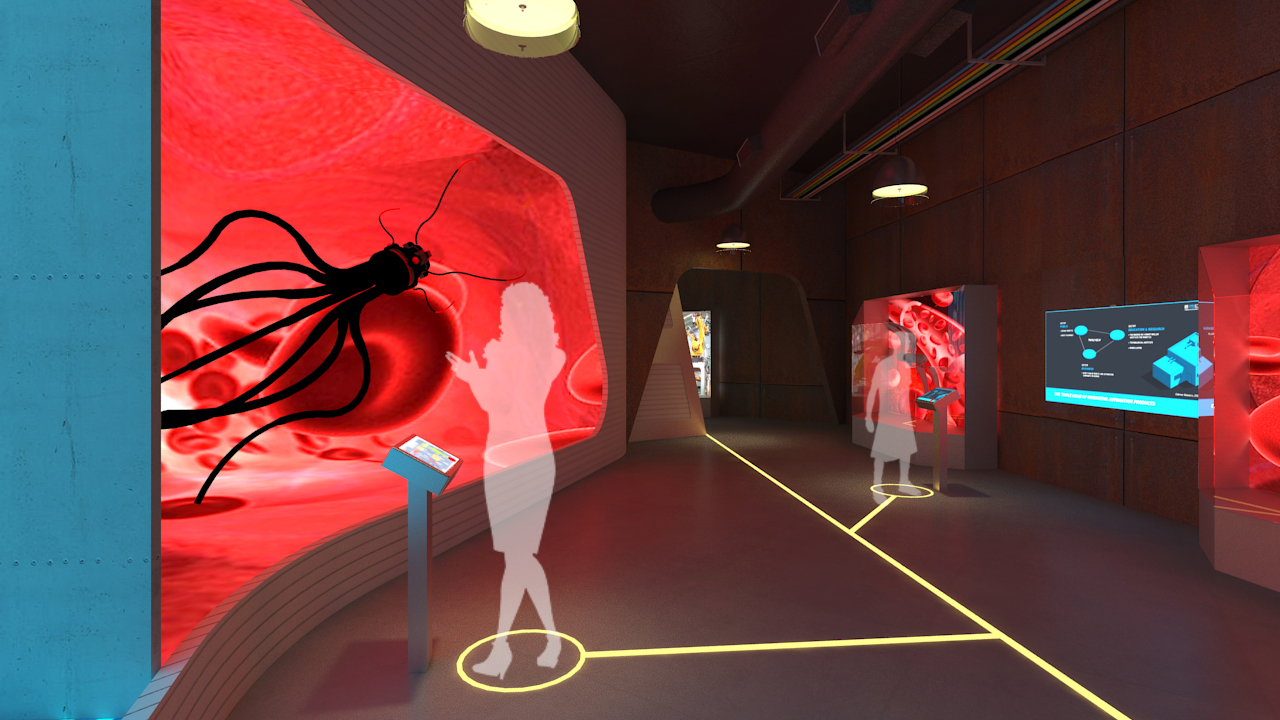
An iconic and accessible robot tower rises from the southern corner of the building to a deck height of 30 m above ground, offering a vantage of the entire Science City as well as an iconic landmark for this public space.
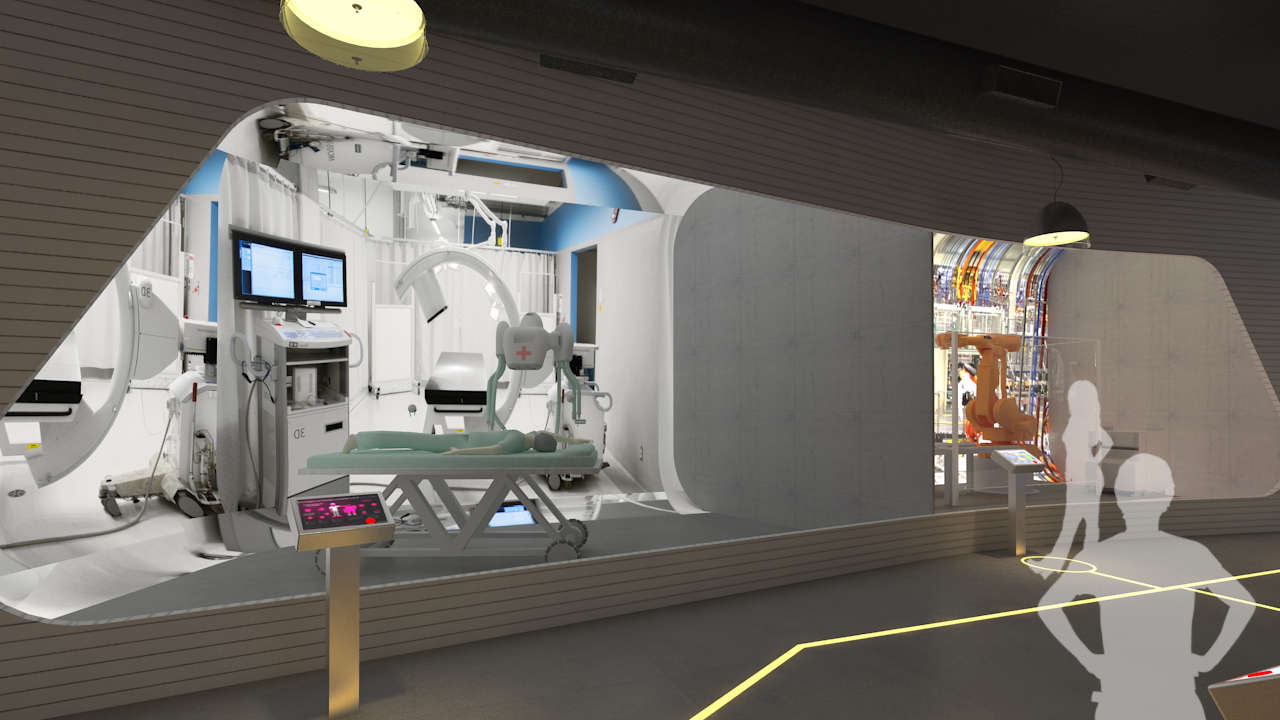
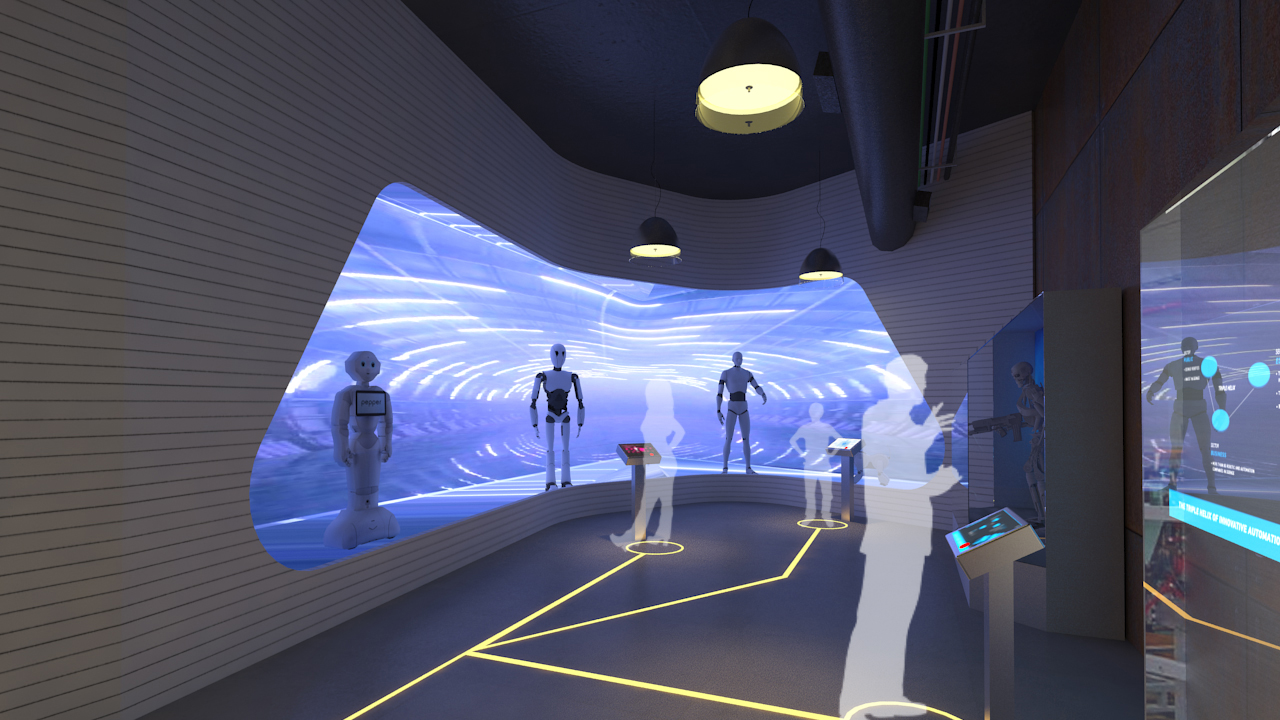
“An Integration of Technology, Public Space and Humaneness through Cohesive Design.”

