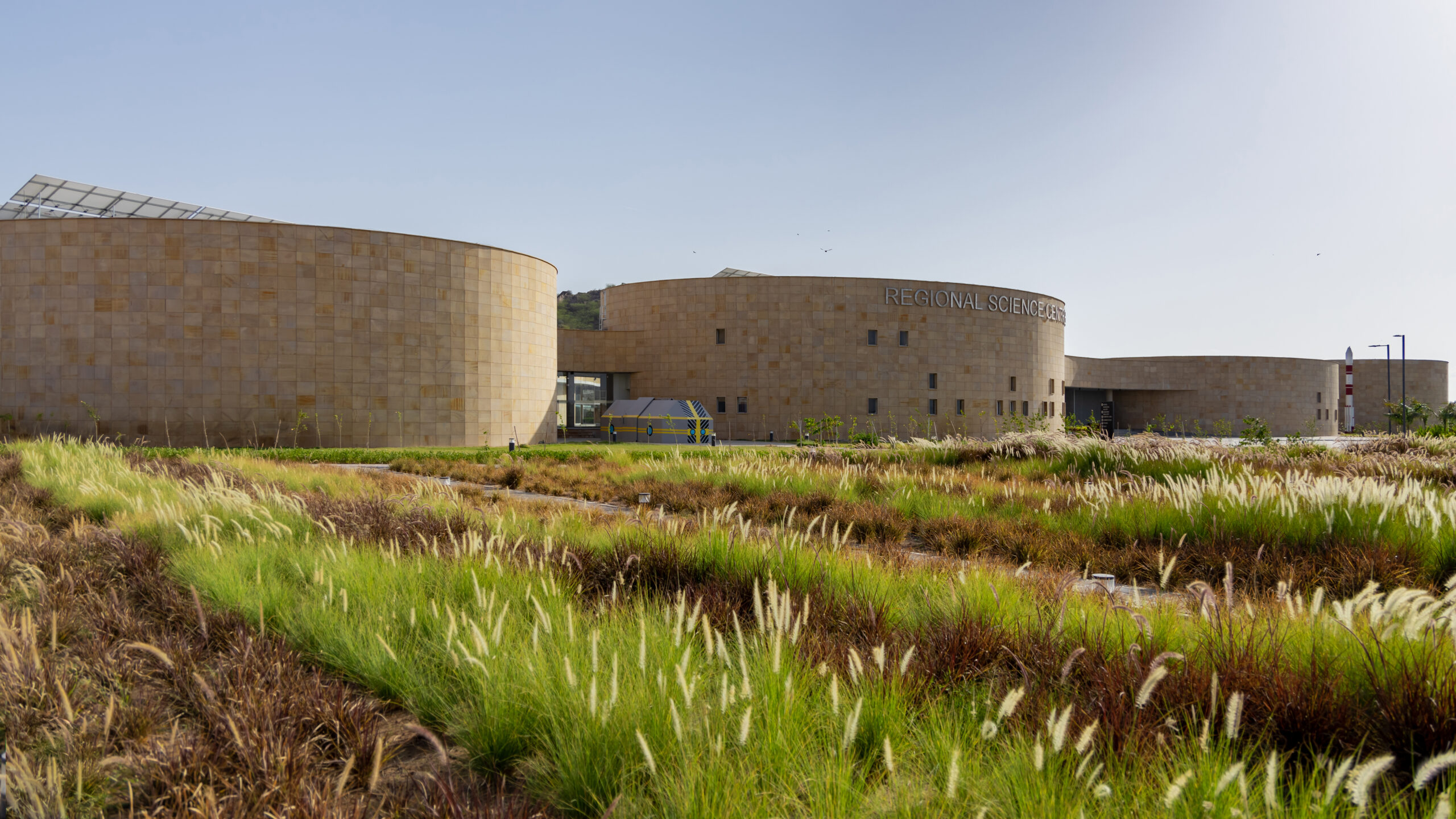
The vision for this project is "to conceive a best in class science museum which is both educating and entertaining (edutainment), and to expose the visitor to new ways of thinking about science, to experience science and inspire innovations to serve the general public". The site of the Museum is located to the north of Bhujiyo Dungar. The North-South axis acts as a pedestrian path and connects with the East-West axis of the proposed site along which all the galleries are placed. The form of each gallery is inspired by traditional architectural forms of bhungas, circular in nature allowing easy flow and creates smooth transitional space for the visitors to get unique experience.
Site Area : 10 Acres
Builtup Area: 63,000 SF
Services : Feasibility Study, Programming, Master planning, Building Design - Architecture, MEPF Engineering, Interior Design, Art & Exhibit Curation, PMC, Structure Engineering, Landscape Design, AV/Acoustics, Lighting Design, Infrastructure Engineering
Collaboration : Kling Consult
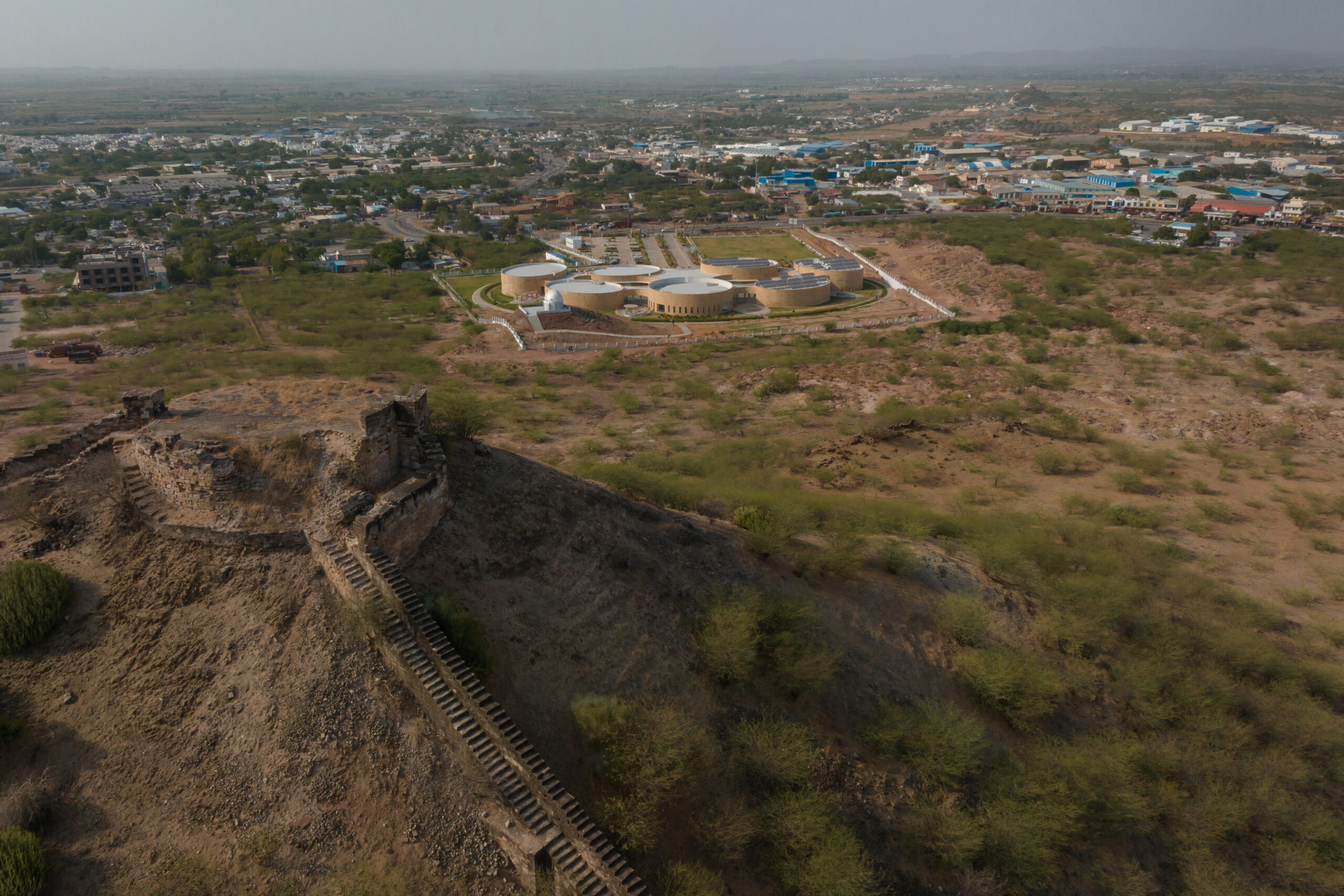
With an intention to bring experiential Science learning closer to people in Gujarat, the Gujarat Council on Science and Technology (GUjCOST) set up 5 science museums of which this one is located at Bhuj in the state’s Kutch district. Sitting north of the local legendary hill, Bhujiyo Dungar, on a vast landscaped site, this museum intends to educate while entertaining young and old visitors, presenting scientific phenomena in an experiential and exploratory set up and hoping to inspire applications for public good. INI’s design harmonises with the geographical context of its location while enabling visitors to wander freely among the exhibits and have fun witnessing the wonders of science up close.
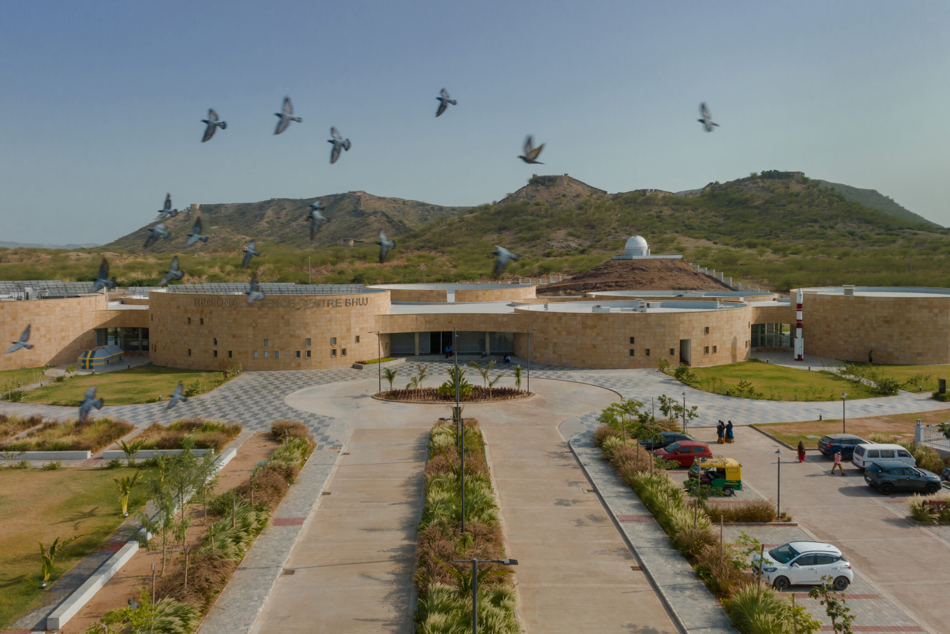
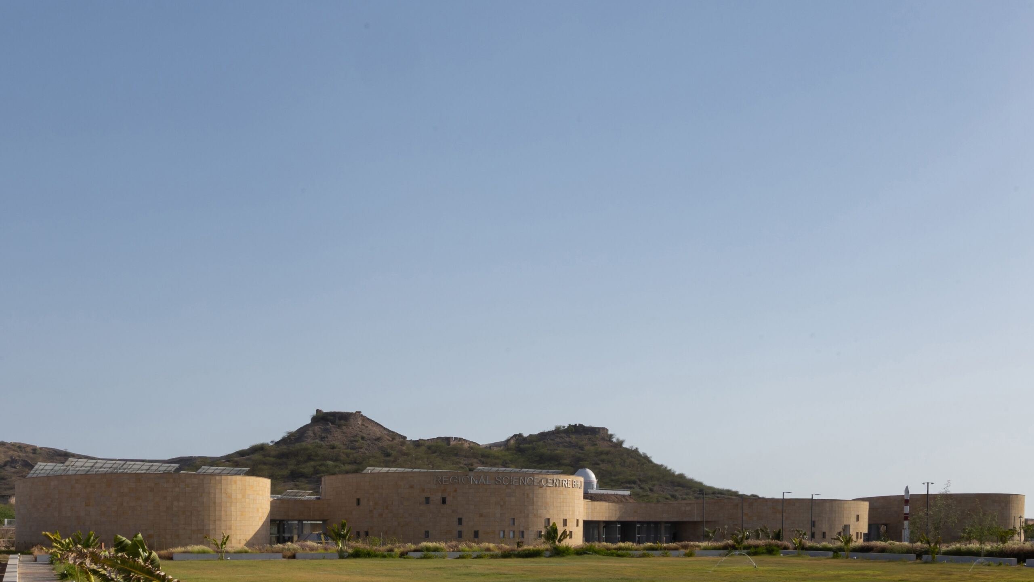
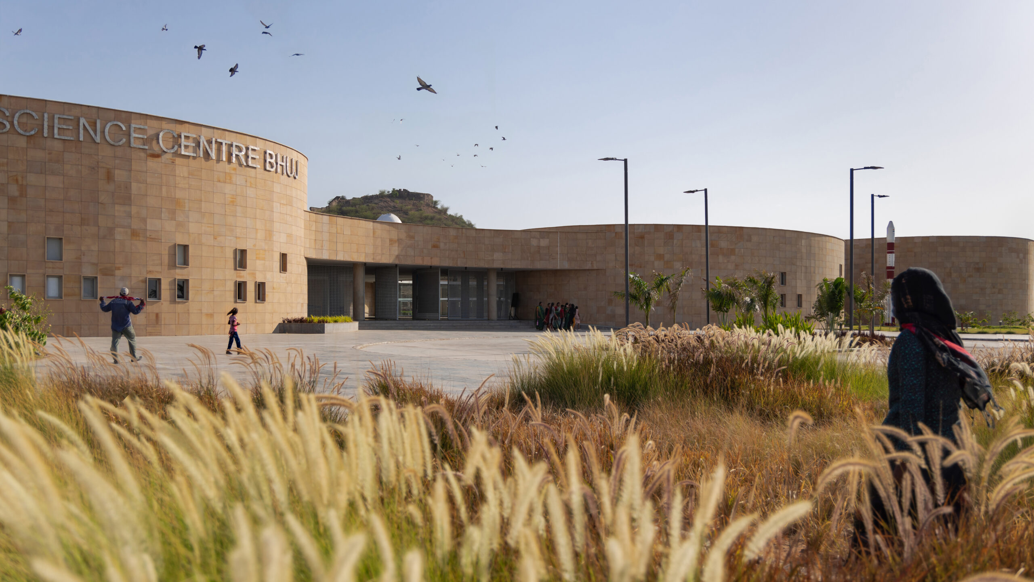
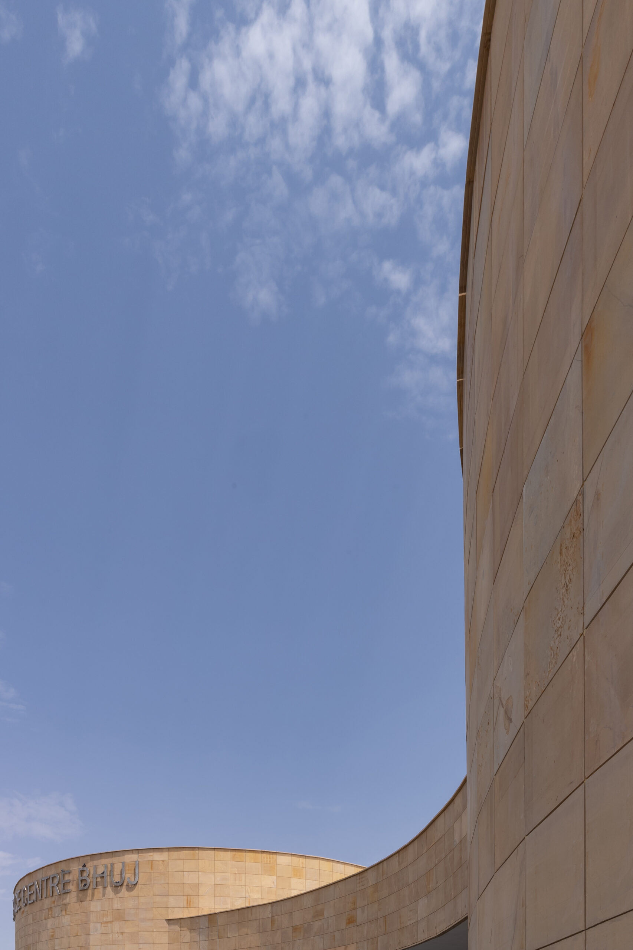
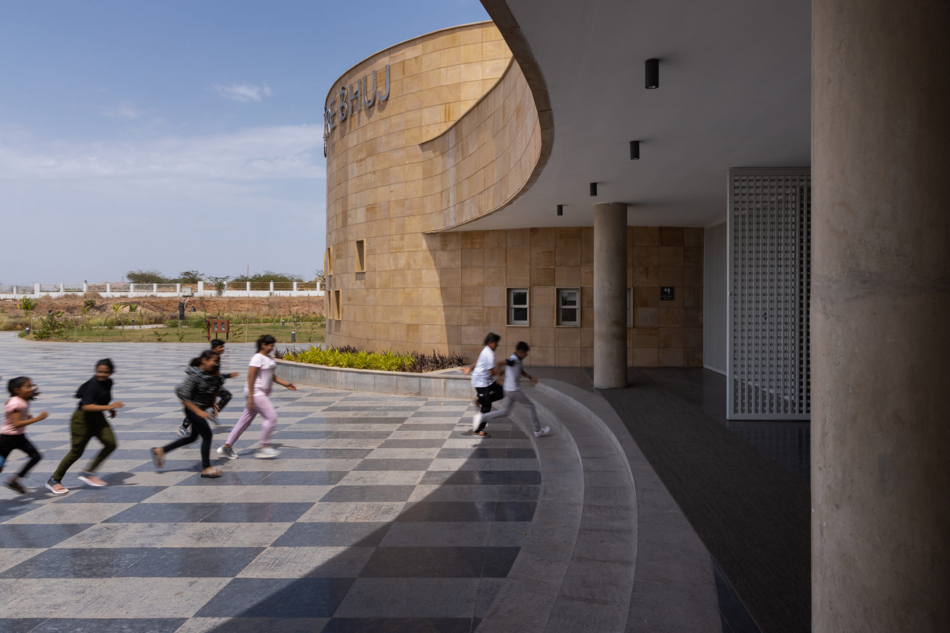
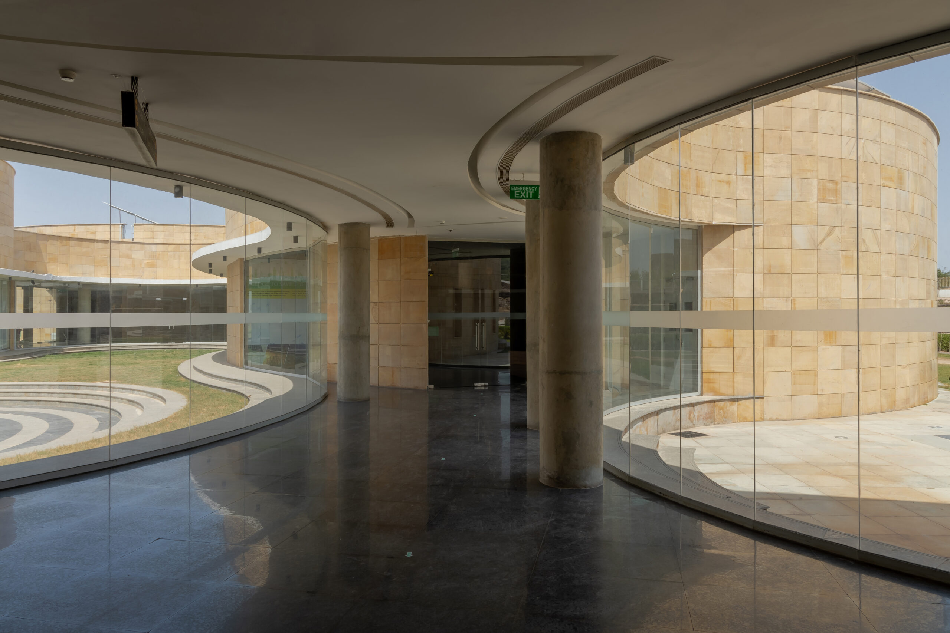
The design takes inspiration from ‘Bhungas’, this region’s traditional shelters which are arranged in interaction- enabling clusters of mud plastered, bamboo framed cylindrical built forms. These acclimatize well with the surrounding desert, allowing easy flow of cool breezes and strong, potentially destabilizing winds around their curvilinear walls. Similarly, the museum’s individual galleries are housed in cylindrical envelopes that cluster around the common spaces, allowing a fluid transition of visitors through wide passages flowing around to connect them. Elliptical in plan, each of these galleries rise up to 6 to 8 meters, casting cooling shadows on the rest of the layout, while landscaped spaces for outdoor exhibits and step-down courtyards within the structure get carved out of the curved intermittent niches. The galleries are treated with a dry stone cladding system to harmonize with the local context and further reduce the energy requirement.
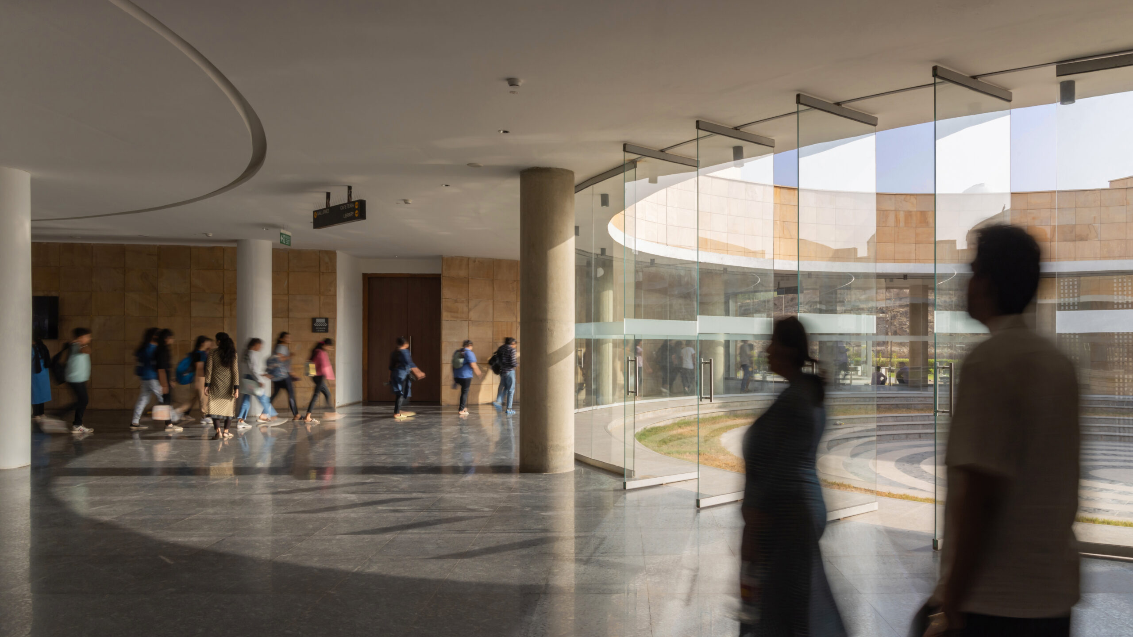
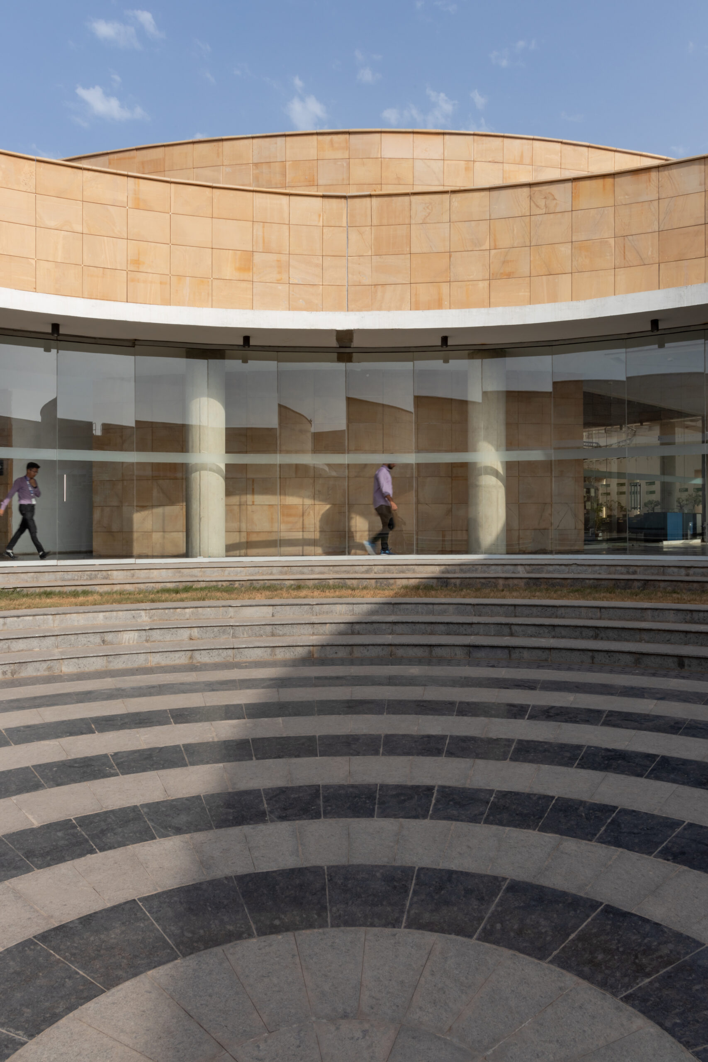
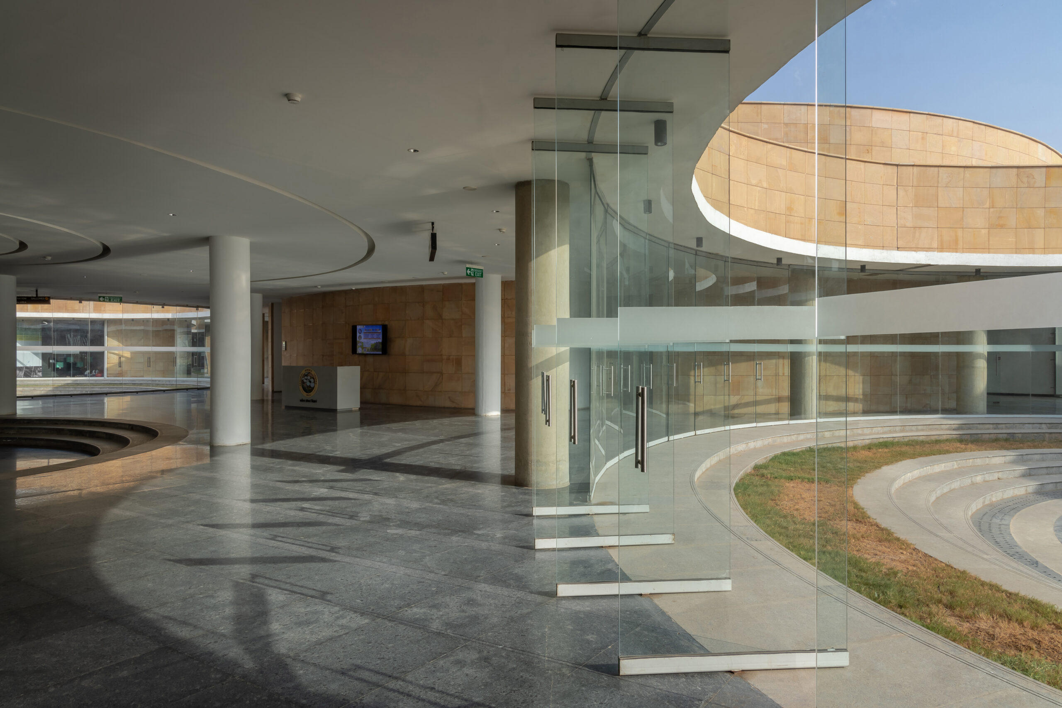
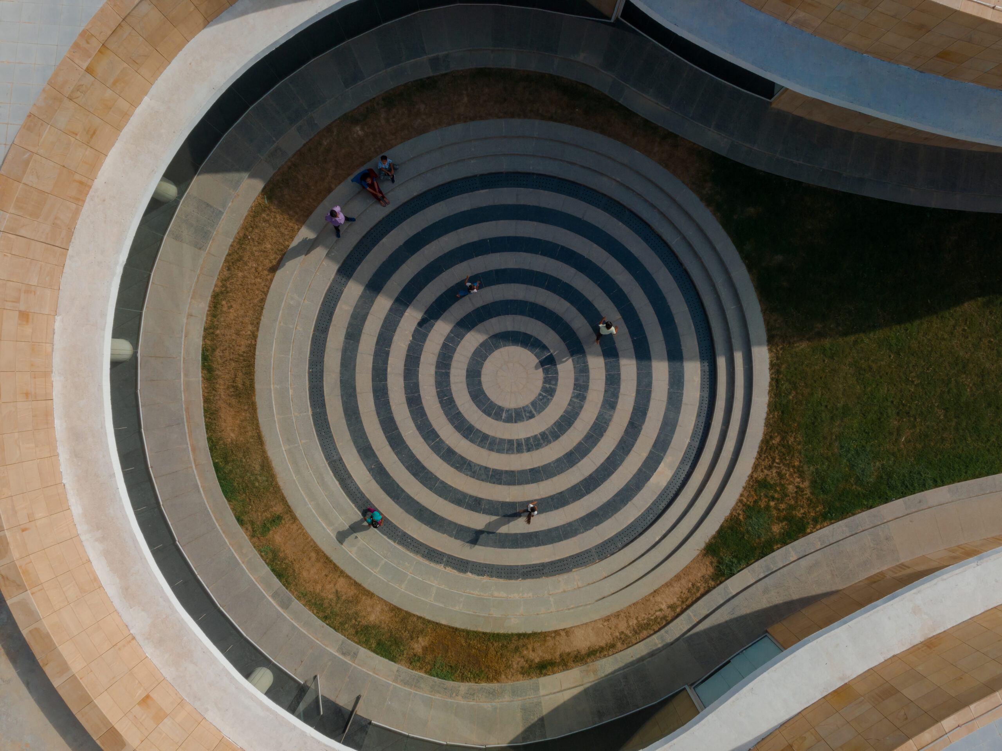
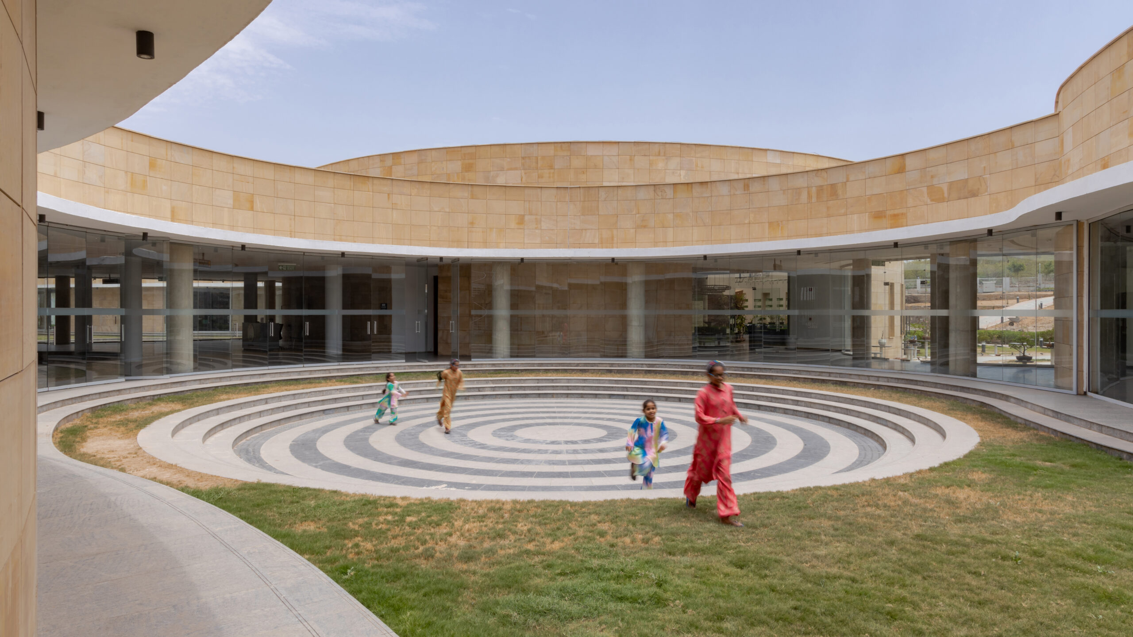
The programmatic arrangement sees the blocks housing Space, Nanotech, Energy and Marine Navigation galleries aligned along the east-west ‘science’ axis, whereas the admin and library/workshop blocks along with the Noble/ Bonsai galleries and central plaza courtyard align with a north-south ‘cultural’ axis. While this consolidates the physical network, technological aids like the 5D theatre, interactive media and application pods complete the immersive, hands-on experience.
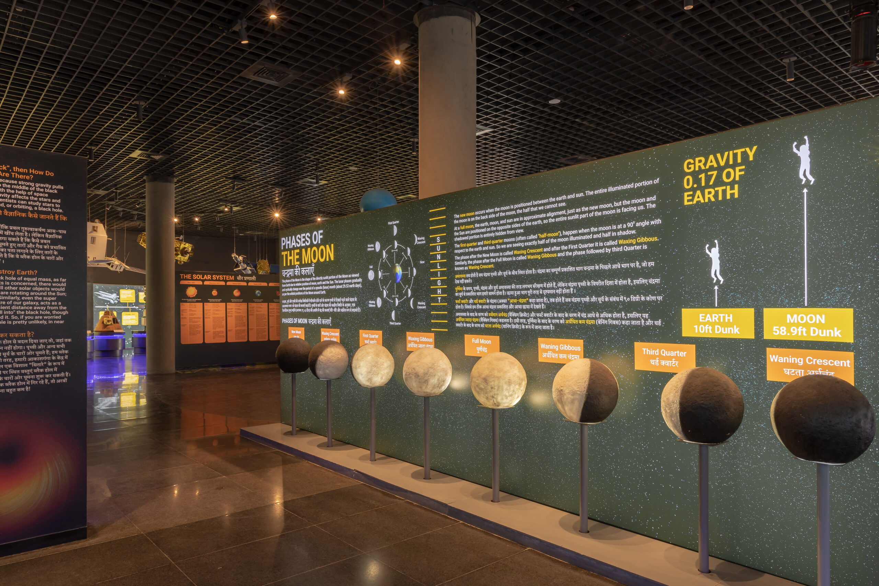
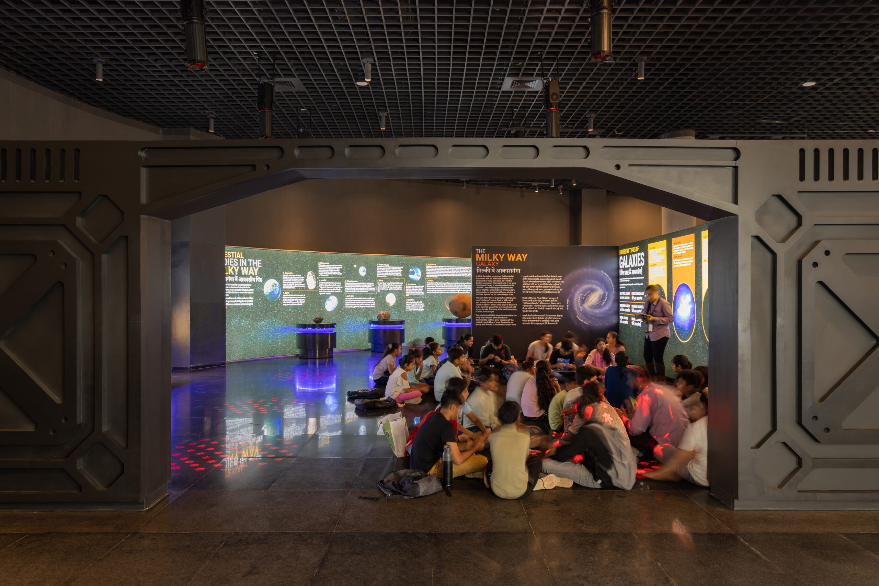
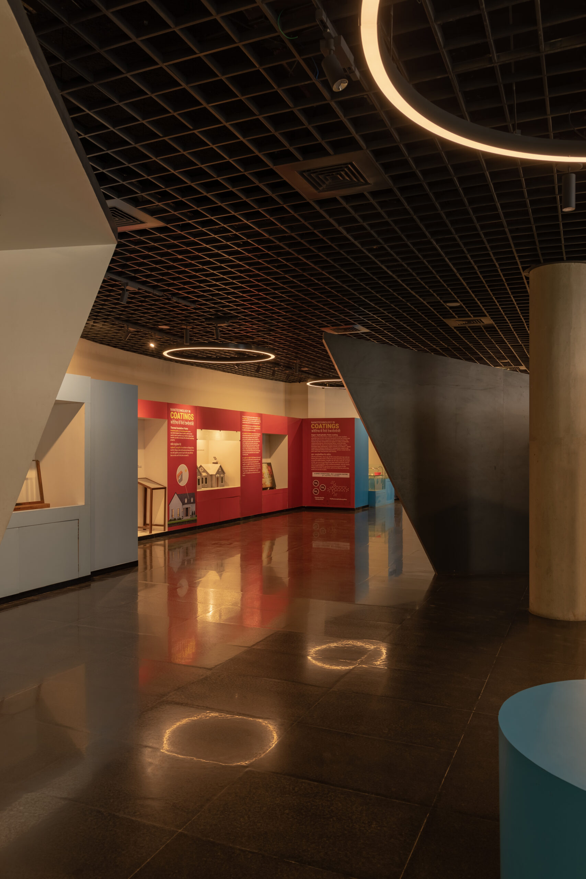
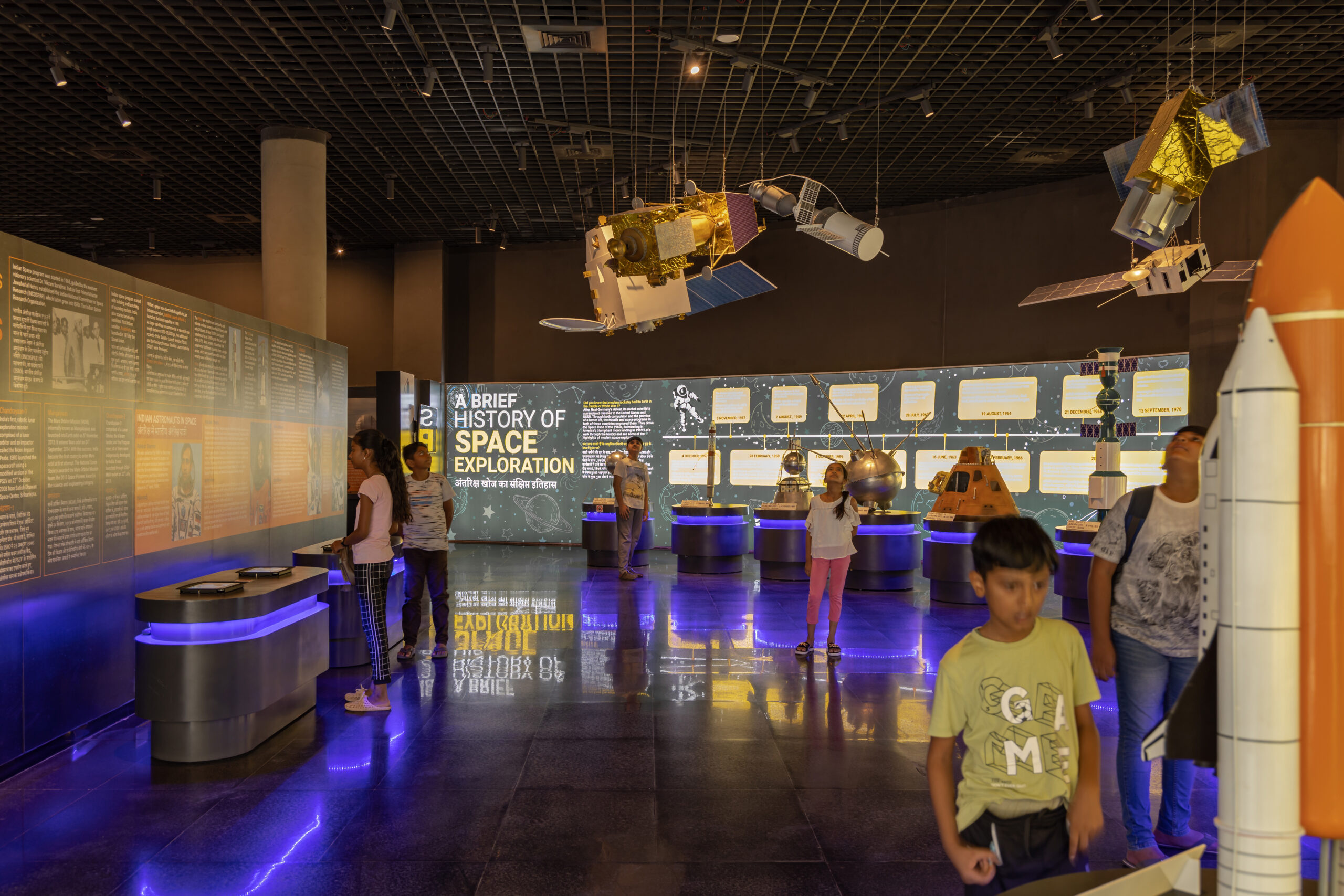
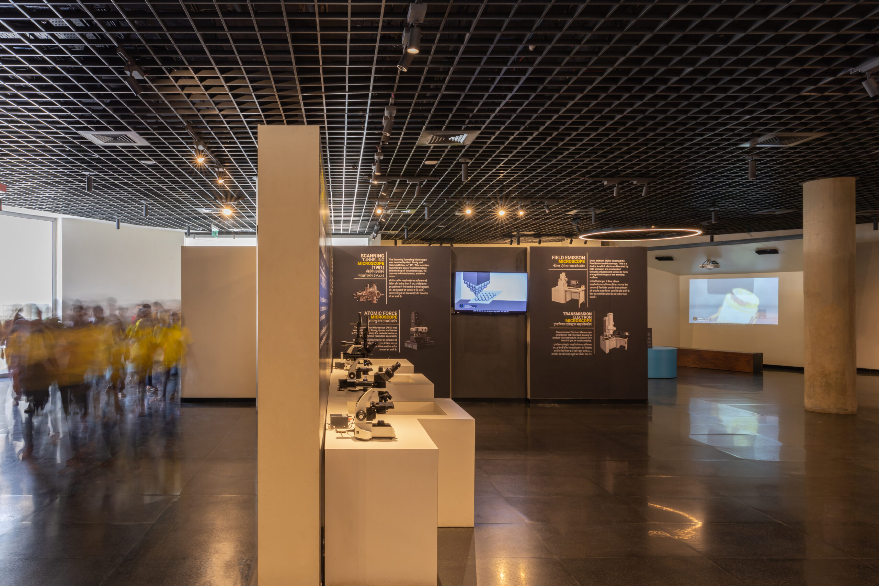
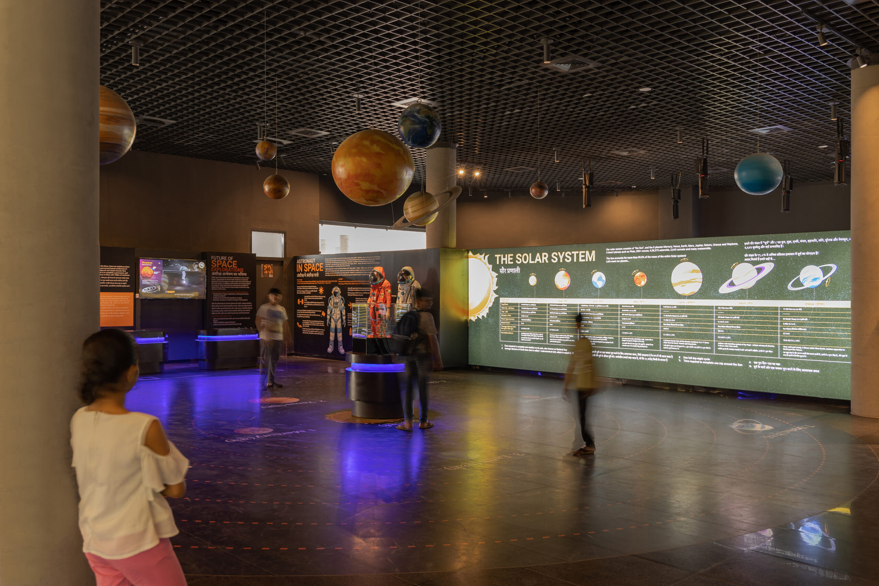
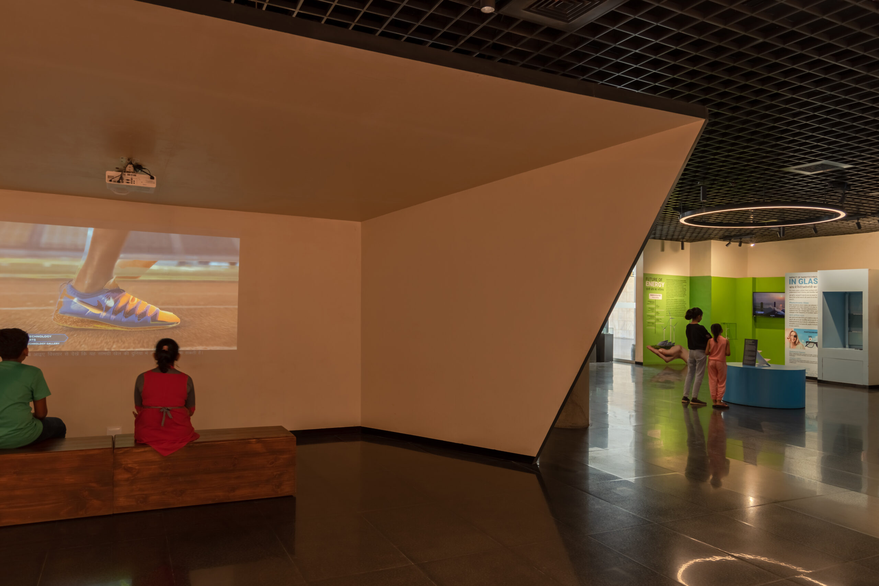
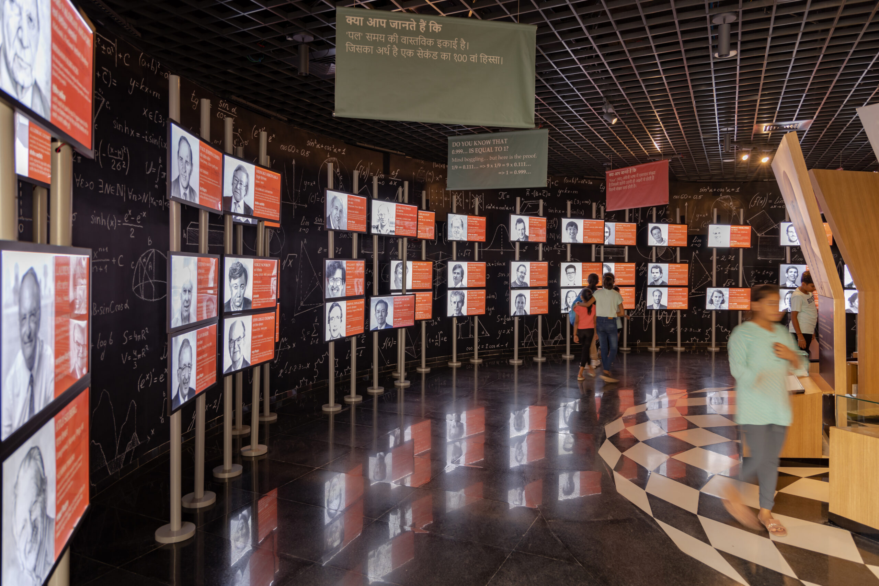
"Education & Entertainment Delivered in a Sustainable State-of-the-Art Package.”