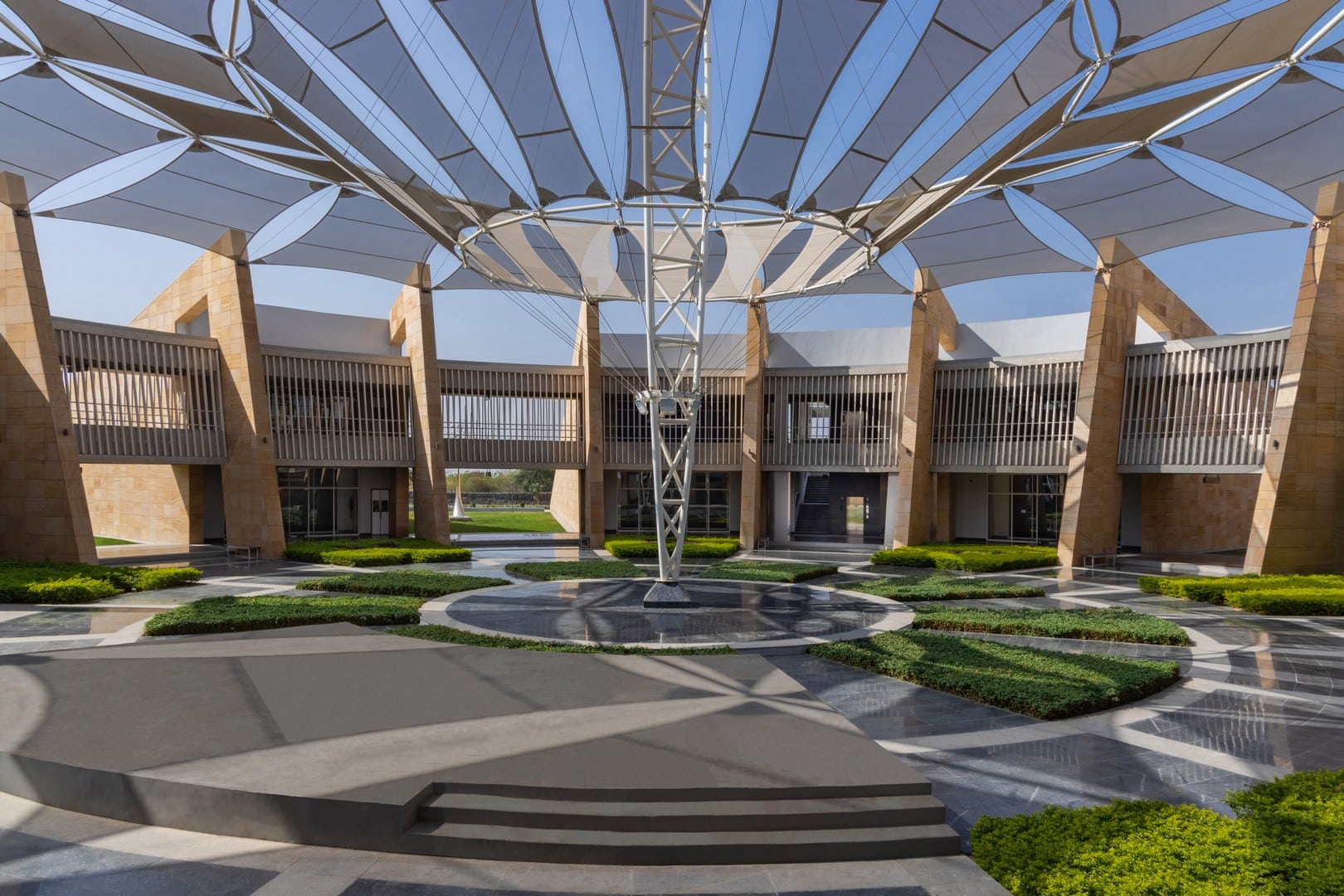
Of the five Science Museums in Gujarat set up by the Gujarat Council for Science & Technology (GUJCOST) with a vision of offering the state's people an experiential, entertaining facility to explore science, the one at Rajkot is located next to the Eeshwarya Mahadev Temple and lake. INI’s design weaves an imaginative built-form and landscape with the geographical context and programmatic clarity to create an inviting public plaza which makes the visitors feel at home with science and its application in their lives. Various facets of science are explained through informative, demonstrative and interactive exhibits in the galleries which range from ‘How Stuff Works’, machine engineering, robotics, life sciences, to the local ceramic industry.
Site Area : 10 Acres
Builtup Area : 85,000 SF
Services : Feasibility Study, Programming, Masterplanning, Architecture, Engineering, Interior Design, Art & Exhibit Curation, PMC, Landscape Design, AV/Acoustics, Lighting Design, Environmental Graphics & Signage
Accolade : 33rd JK Aya Awards- 2023
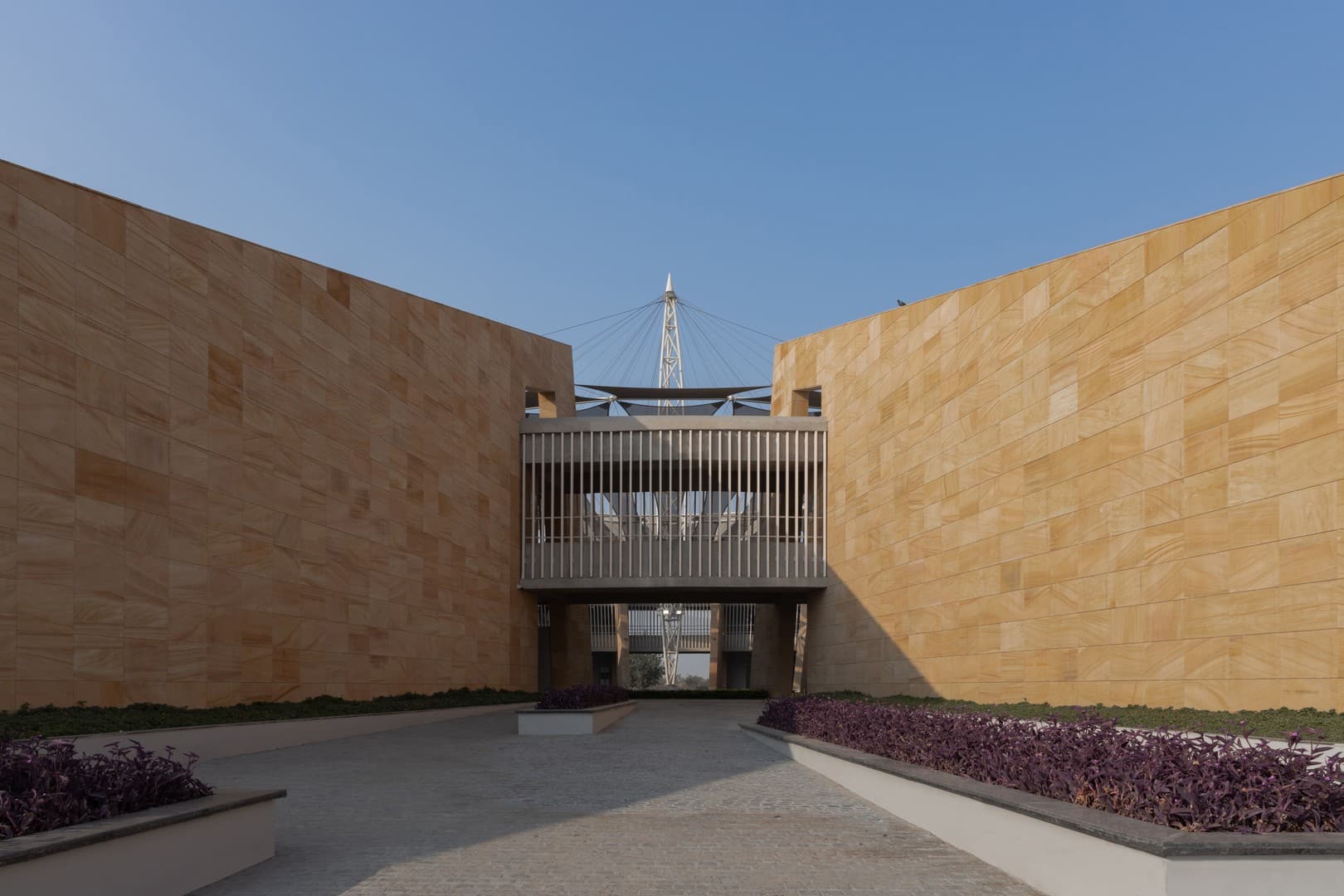
Laid out on a circular footprint with walls projecting radially from the center in a dial formation, the form appears as a multifaceted pyramid due to the walls’ increasing height inwards. While the wedges formed between radial walls alternate as built and unbuilt, the central courtyard/ plaza is capped by a sculpturesque fabric crown. A visitor entering through one of the wedges containing the entry, gets led into the central plaza – a vibrant public space with events and cafes. From here, visitors can approach various galleries through the buffer passage circumventing the plaza. The intermittent landscaped open courts between galleries have theme based open-air exhibit installations. Thus the entire complex is a lively interplay between open and built spaces.
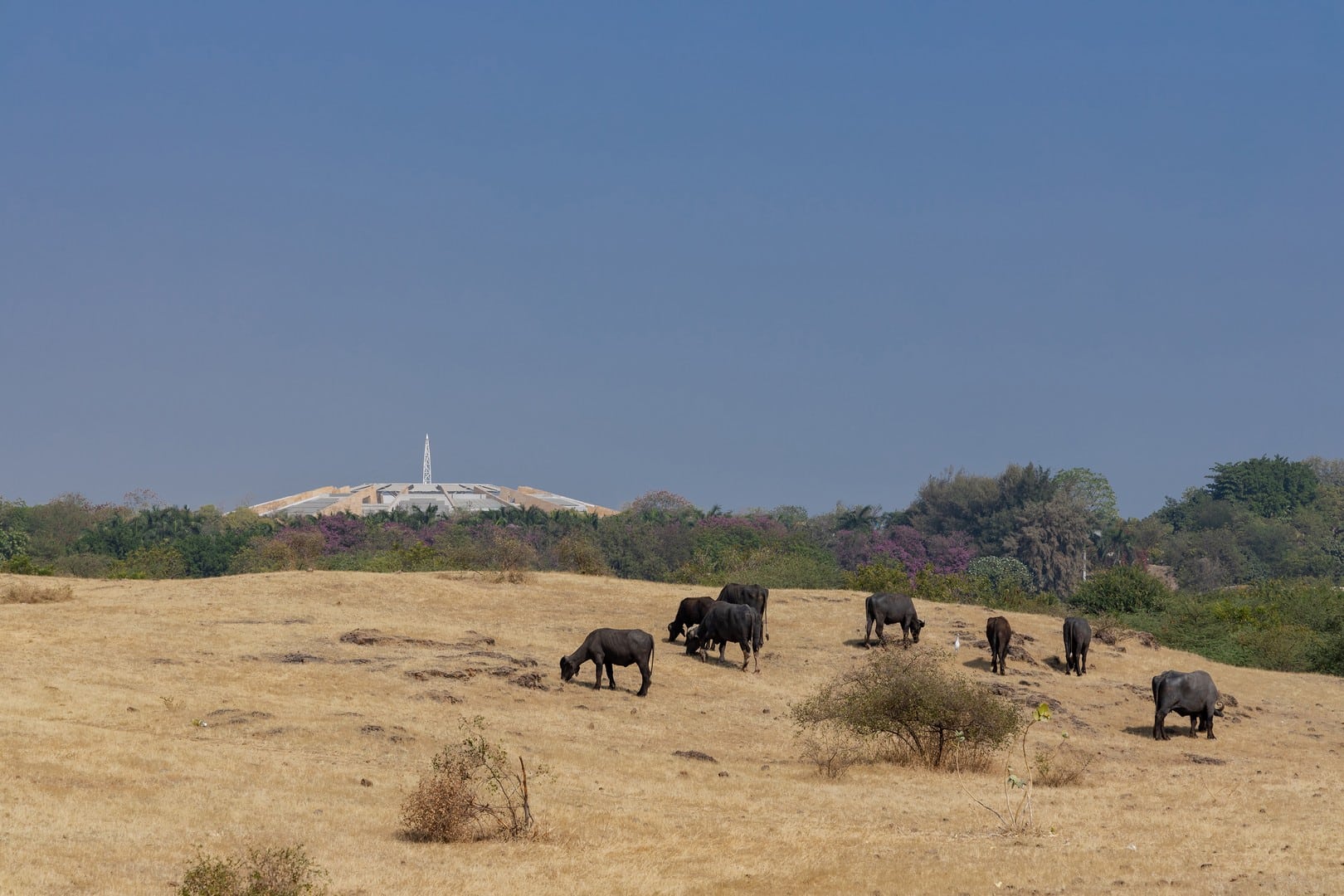
The radial walls in stone masonry, the circular dispensation of the program and the pyramidal form peaking at the center, all draw inspiration from the geological and cultural contexts offered by the adjacent Eeshwarya Mahadev Temple and Lake. Thus, this museum endeavors to bring home to the locals in their own familiar set up the wonders of science and the frontiers that technology has conquered to make a difference in their lives.
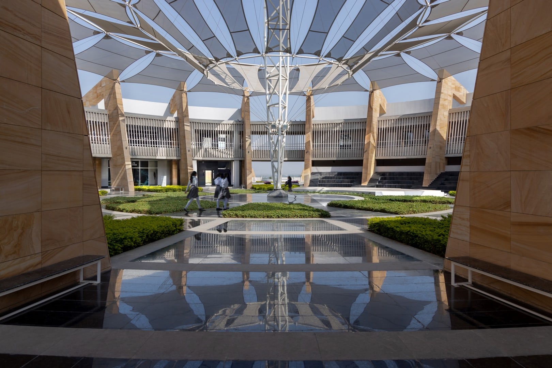
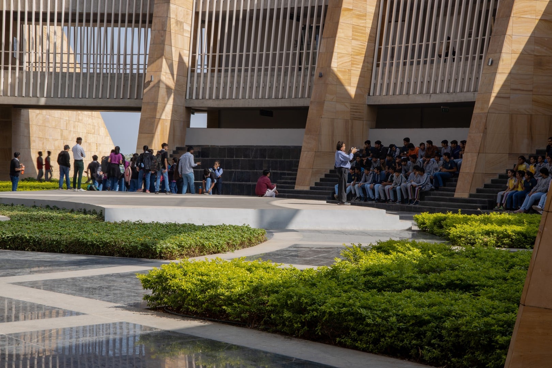
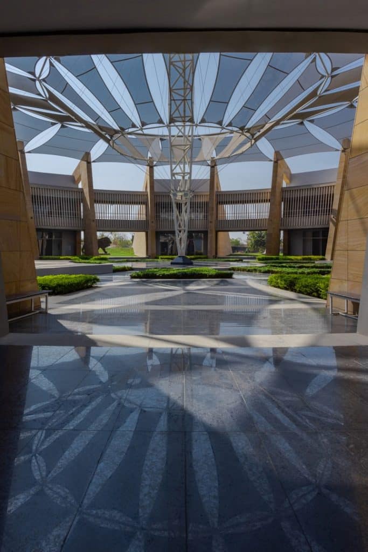
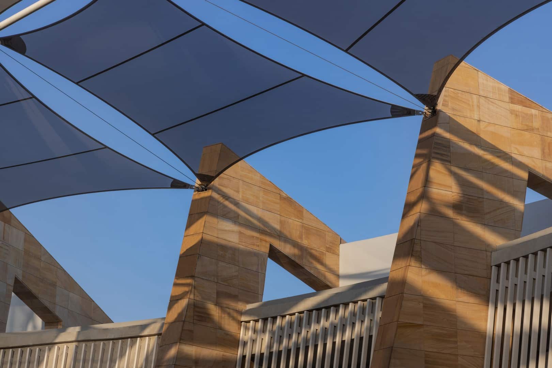
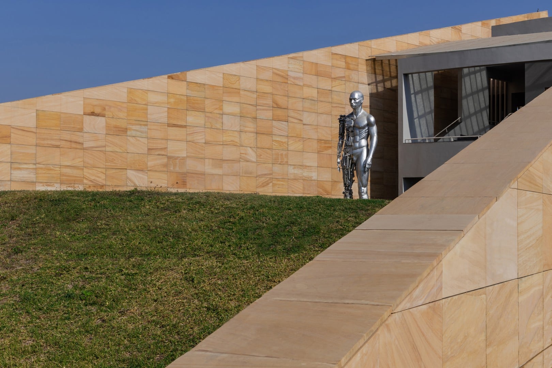
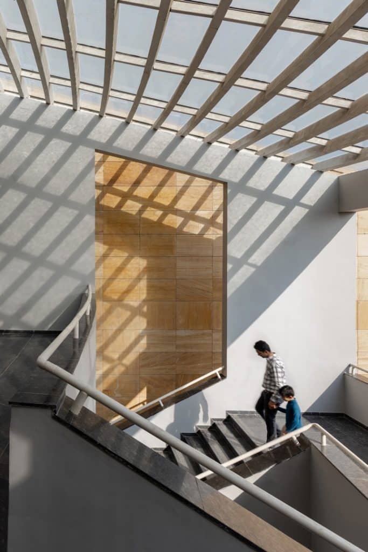
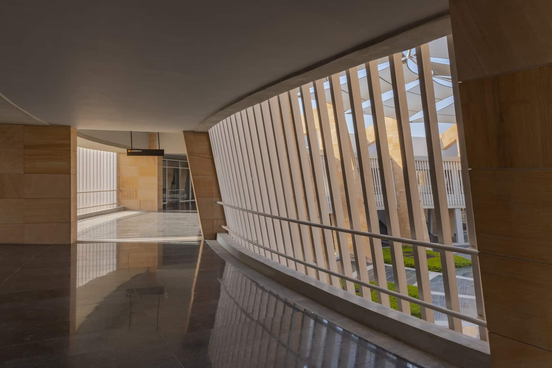
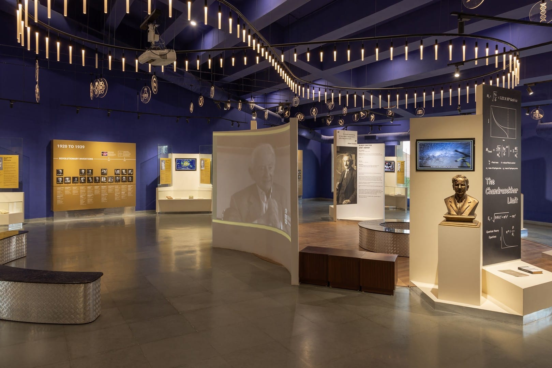
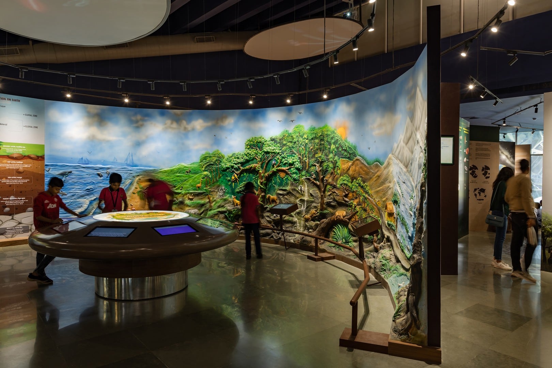
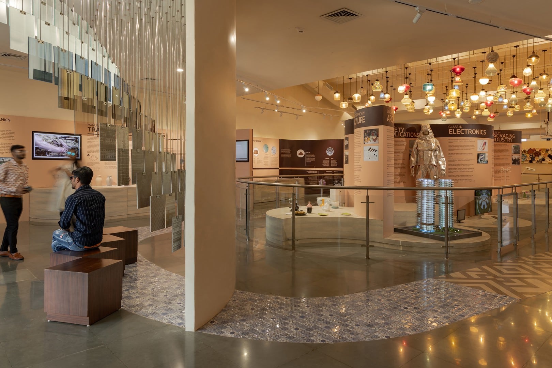
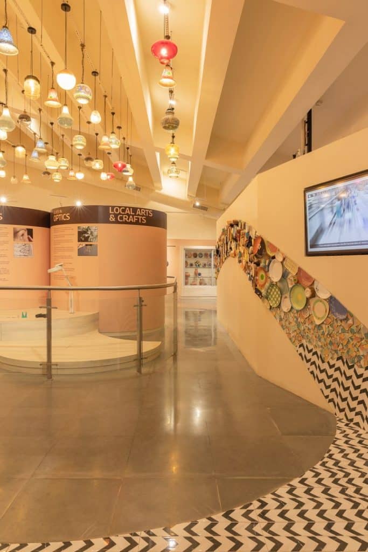
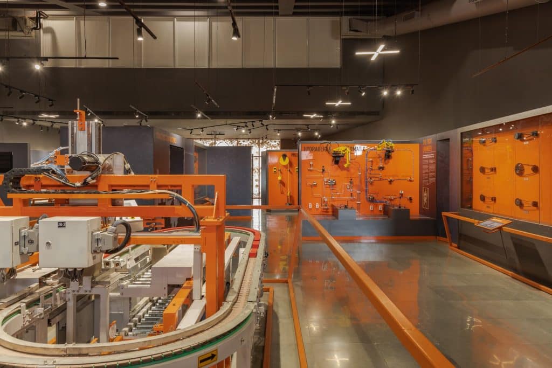
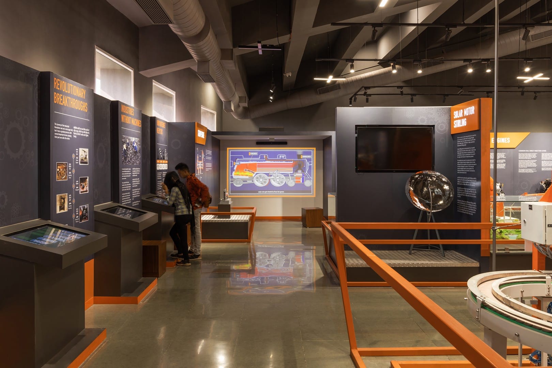
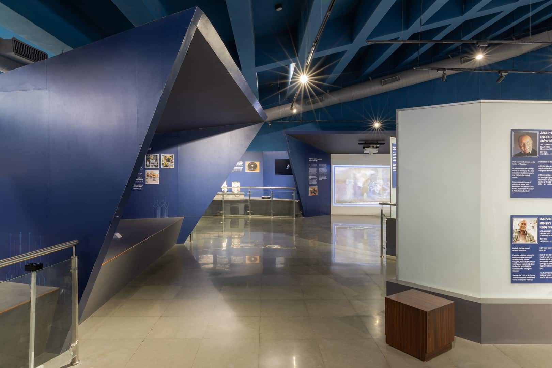
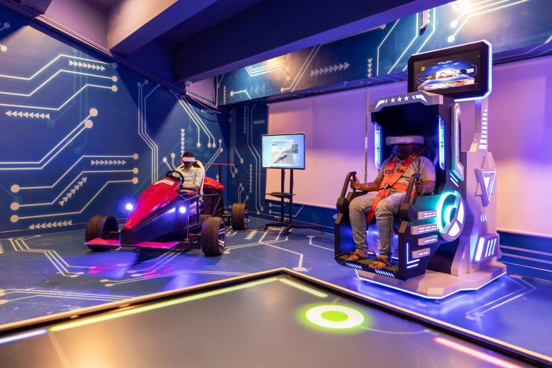
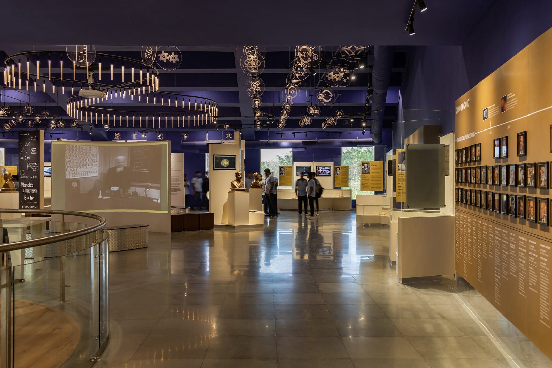
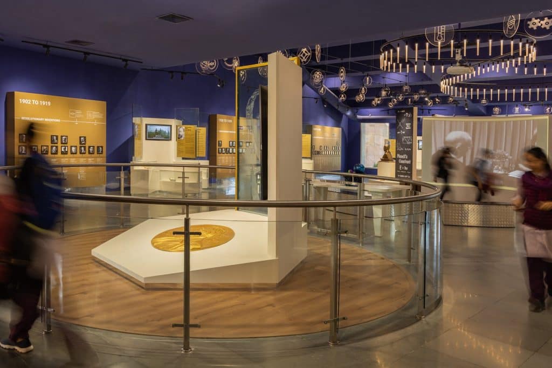
“Scientific Frontiers Explored in the Community Courtyard.”