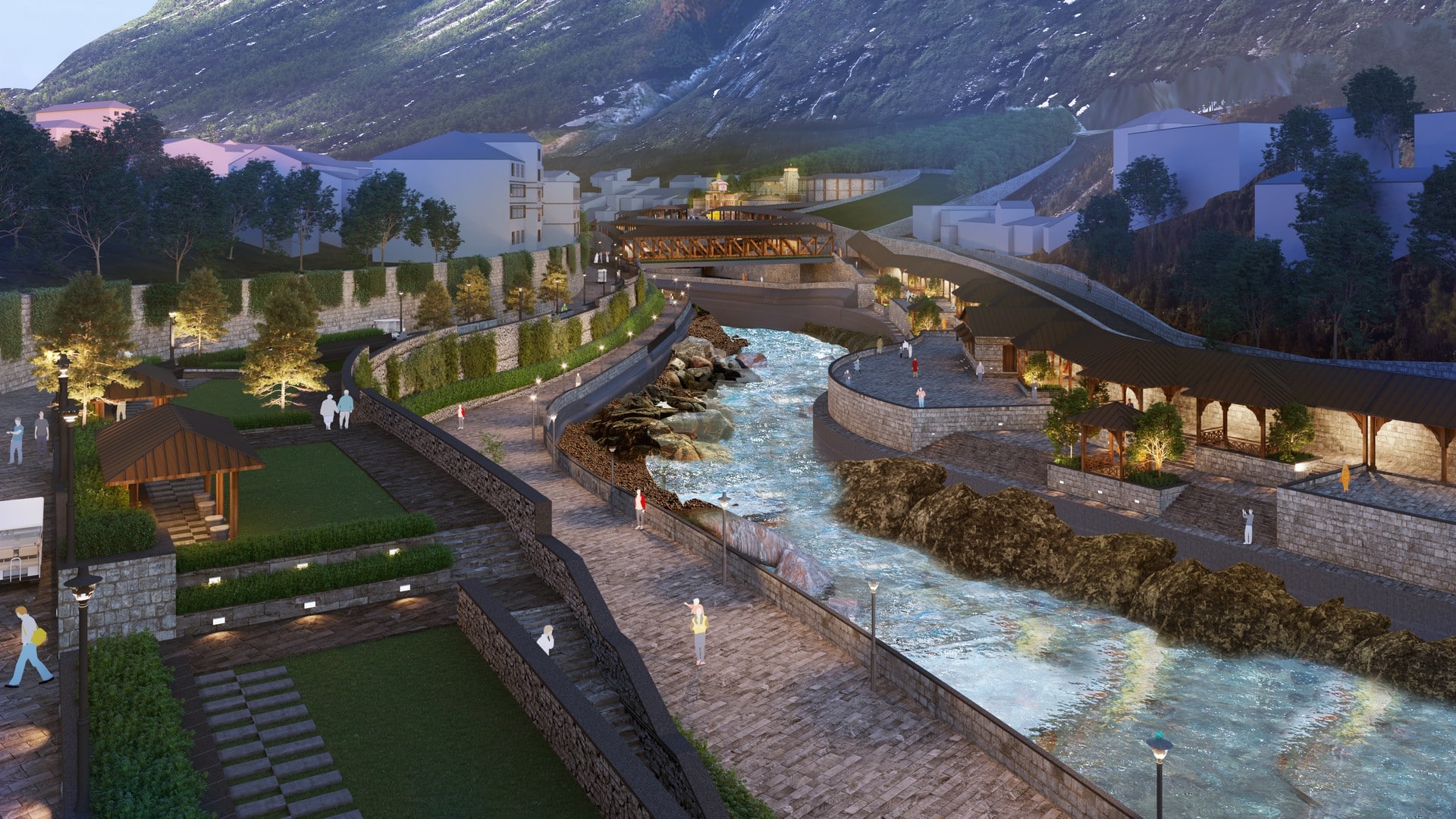
Badrinath Masterplan Development
Badrinath, Uttarakhand, India
Temple, Town and Riverfront Reimagined for Sustainability
As one of the four sacred venues for the Char Dham Yatra as well as the Chota Char Dham, the Himalayan town of Badrinath with its ancient Badrinarayan Temple dedicated to Lord Vishnu and associated matha established by the Adi Guru Shankaracharya enjoy unparalleled importance for Hindus. Located on the banks of the Alakananda River, this hill-town has a considerable floating population residing at ashrams, dharamshalas and hotels lining its narrow winding streets on any given day during the yatra season lasting from April to November every year.
Site Area : 85.06 Hectares
Services : Feasibility Study, Programming, Master Planning, Urban Design, Architecture, Engineering, Detailed Project Report (DPR), Transportation, Infrastructure Planning & Engineering, PMC, Landscape Design, Wayfinding & Signages, Sustainability & Green Certification, Art
Accolade : India’s Top Architects Firm - CWAB Awards 2023
Share ►
Many issues plagued Badrinath in its existing situation, such as unchecked and unplanned growth and construction activity leading to insufficient infrastructure, congested streets, unclean public areas, clutter blocking visibility along important axes, undefined temple precincts, inadequate public realms and parking facilities, insufficient space for pilgrims to queue up at the temple and perform rites along the ghats. These and other issues such as unifying other nearby places of tourist importance to create a convenient tourist/pilgrim network are addressed under the project to redevelop Badrinath by the Uttarakhand State Government. This Badrinath Redevelopment project, was undertaken by INI that included visual and detailed assessment & study of existing conditions and issues, and preparing a Master Plan for the redevelopment of the existing town including provisions for robust physical and social infrastructure in a phased implementation plan.
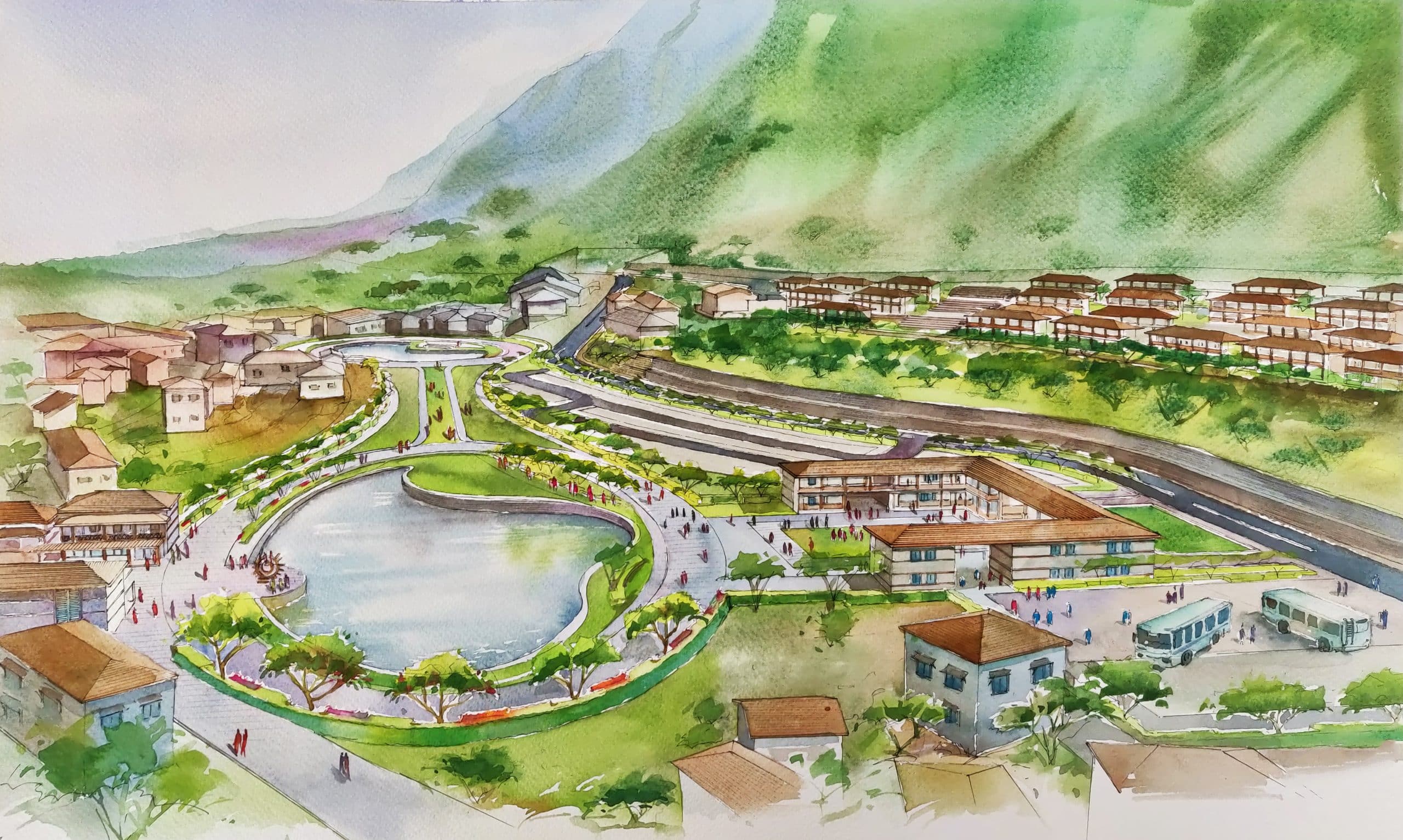
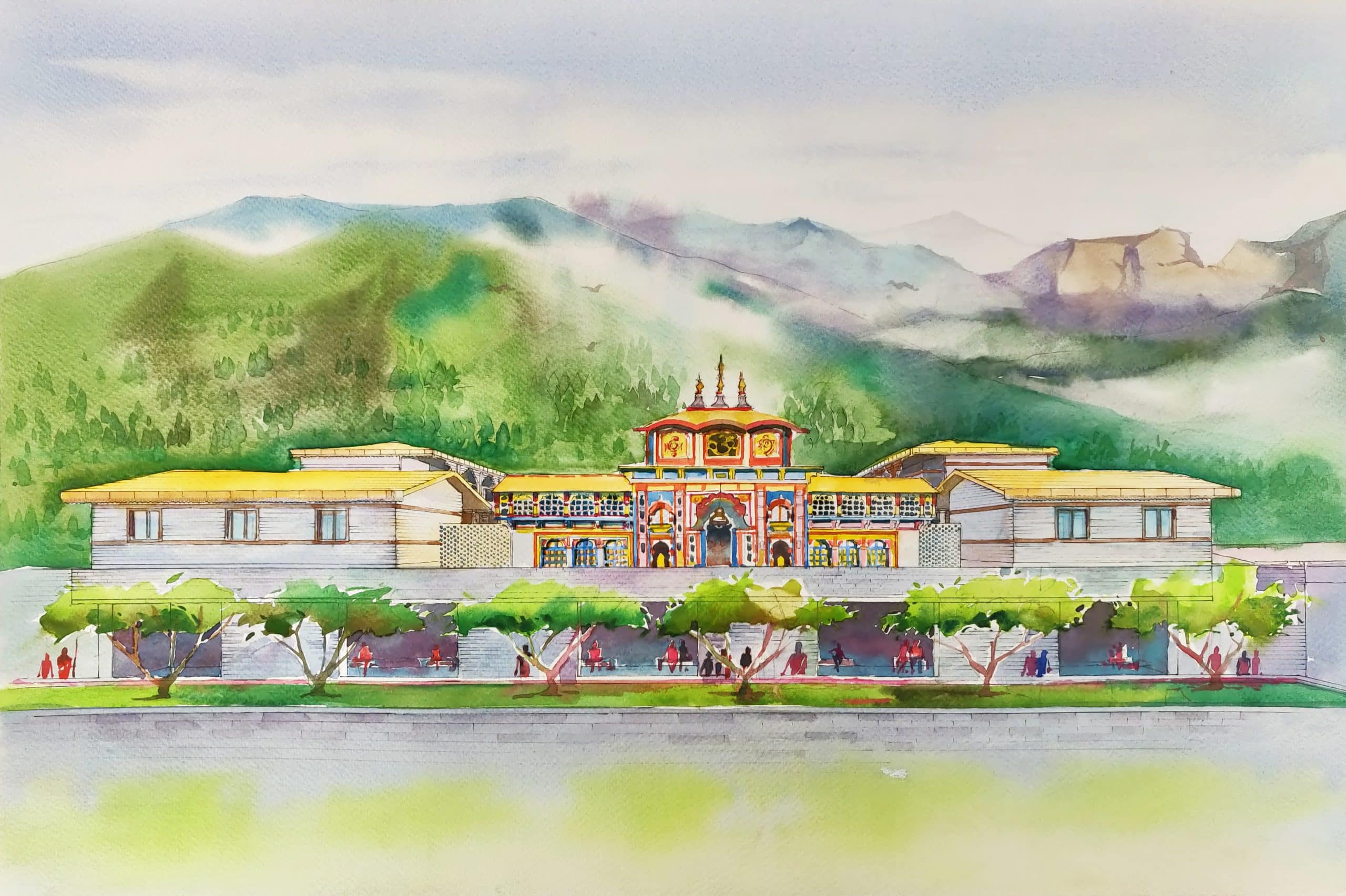
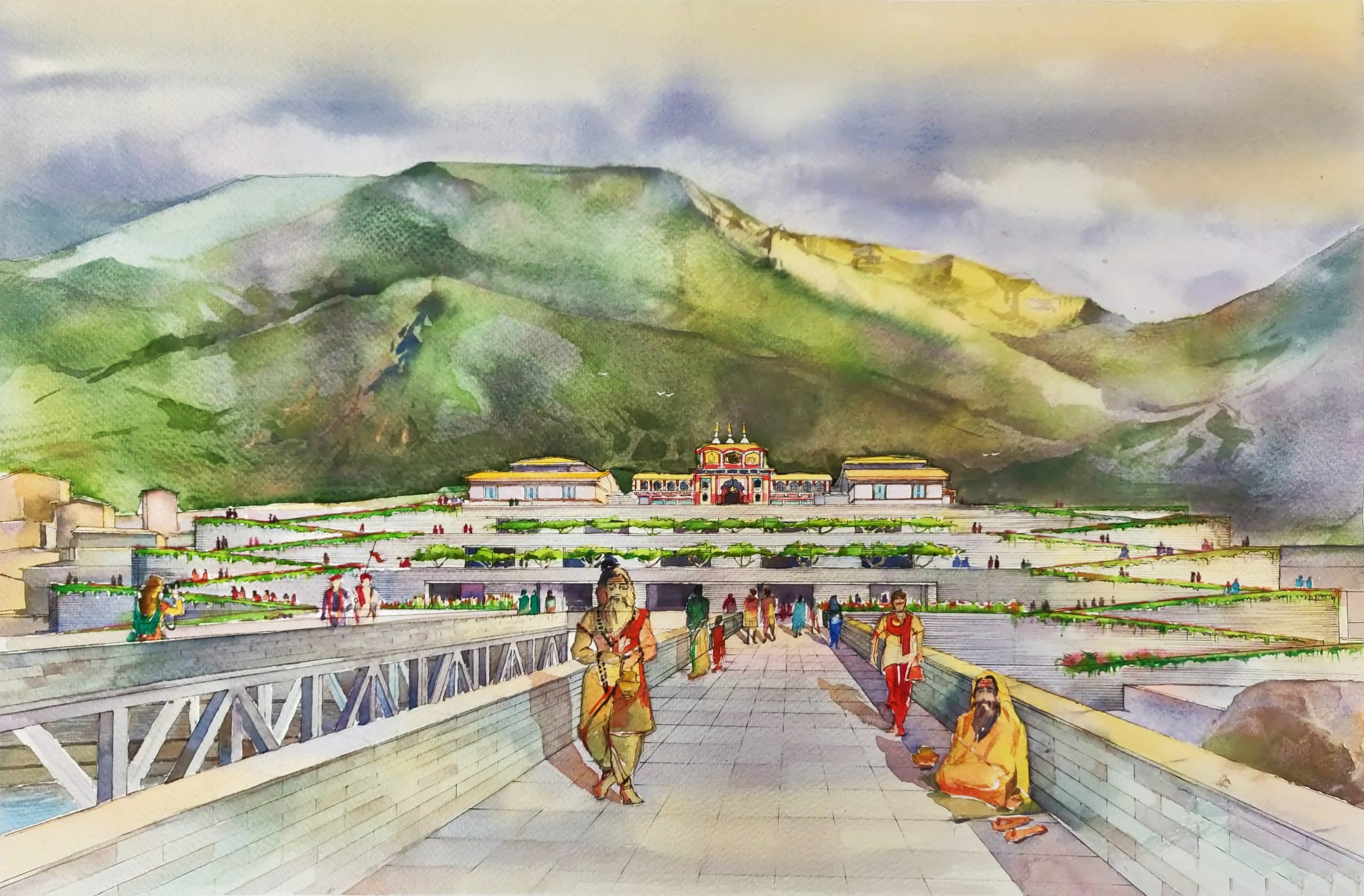
Reorganised Temple Precincts, Redefined Orientation
Haphazard construction and clutter in and around the precincts had drowned the temple’s prominence and made its beautifully carved and colored façade and architecture difficult to appreciate. The master plan first sought ways to identify structures that could be removed and relocated in order to decongest and then define the temple precincts such that it wove in a sense of place, created extended space for pilgrims to queue up and move around, included ramps to create access for the handicapped. These approach ways were arranged symmetrically on either sides of an elevated platform atop which the temple sits, surrounded at its rear by a landscaped expanse, Thus decluttered, the temple was physically bridged as well as visually linked across the river in an unobstructed linear connect with the entire town on the other side of the Alakananda.
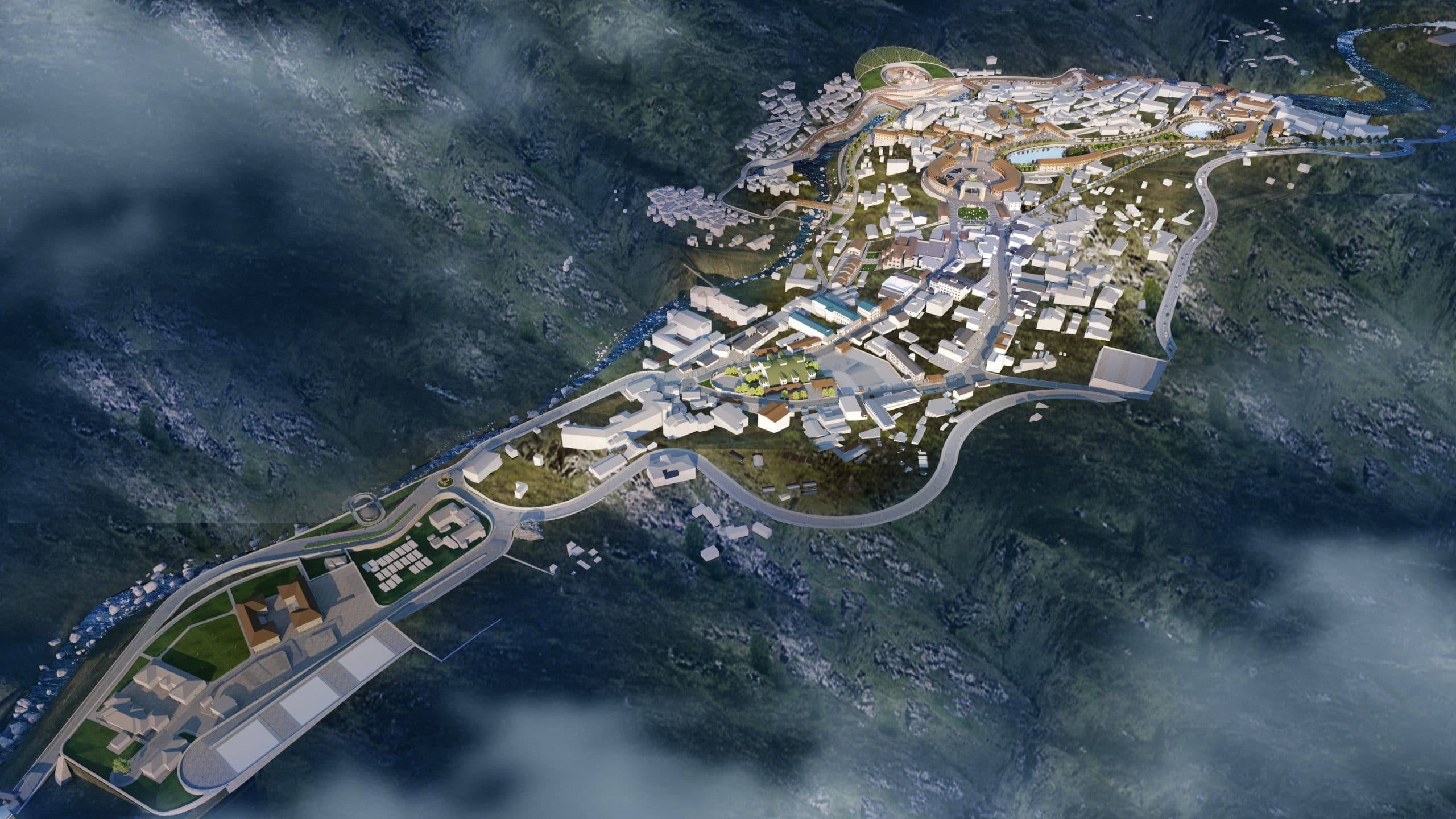
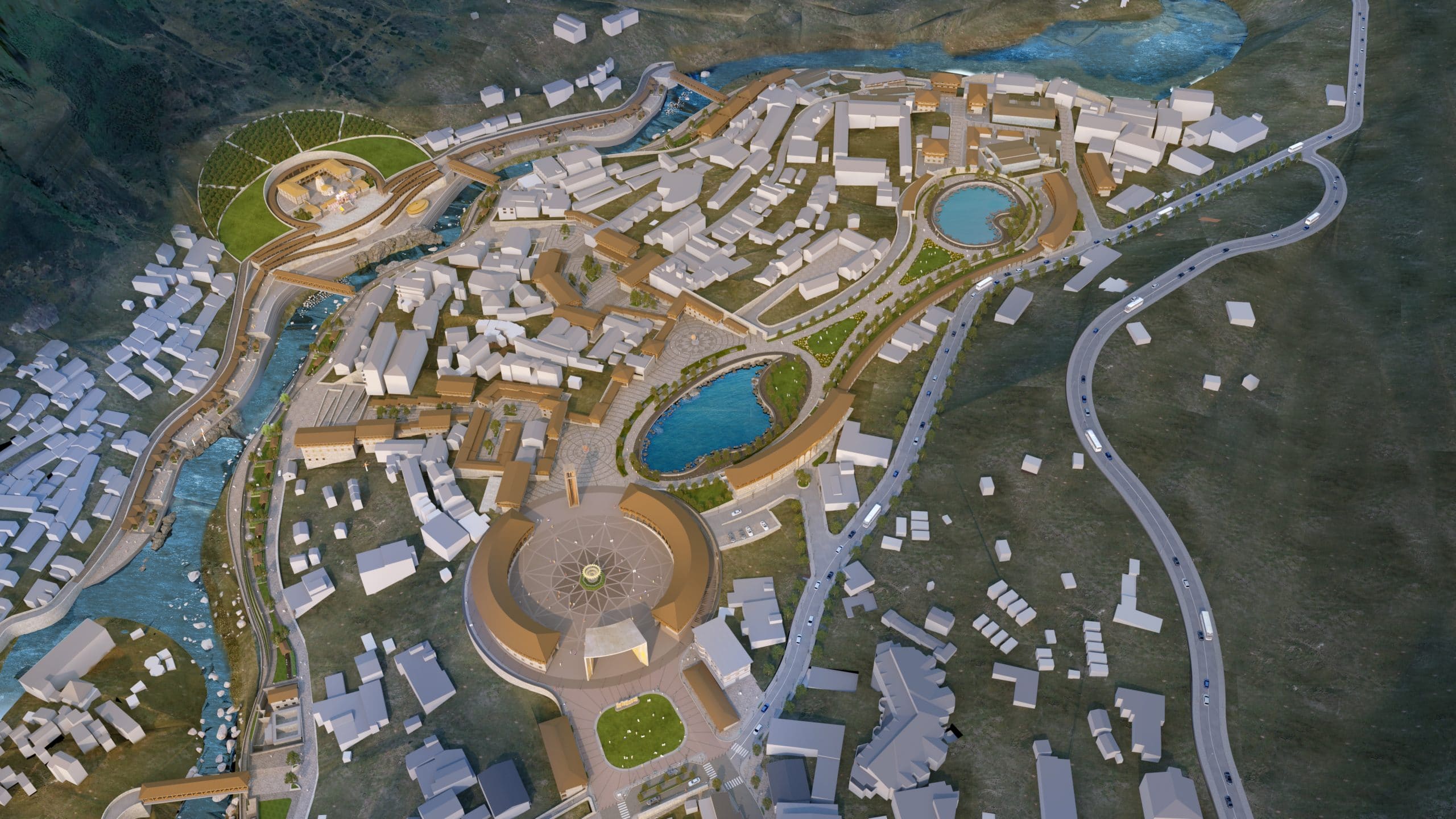
The Master Plan for Unifying Infrastructure
The linear connect through the bridges over the river extends through internal streets and an open plaza directly up to the Shesh-Netra Lake, around which a landscaped lake-park has been developed. A landscaped pedestrian street connects this lake park to another major lake-park located up north to create a wonderful, large open green zone that lends a sense of place and arrival to tourists coming in from the ample parking space for buses, cars, jeeps and other vehicles created just ahead of this open public plaza.
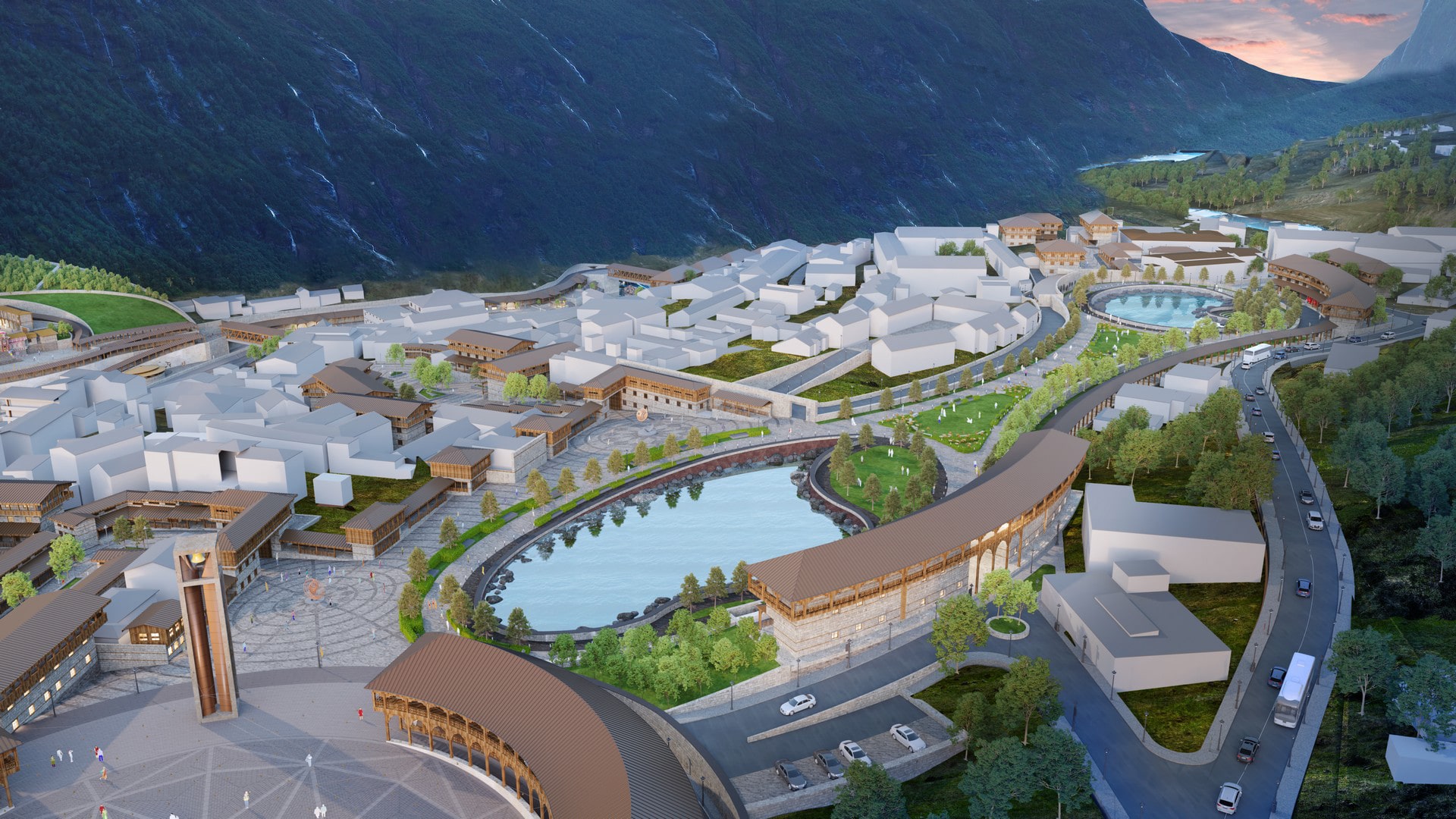
The entire street network leading from the public plazas around the two lakes through the entire town on both banks of the river is upgraded resilience and navigability. All public infrastructure related to services like water supply, sanitation and waste disposal have been overhauled. While the river front and ghats have been redefined and beautified, attention has been paid to strengthen the transport links between important pilgrim spots within Badrinath like the ghats, Tapt Kund, Brahma Kapal, Leeladungi as well as outside the town like mata murti and Ganesh mandirs, Vyas Gufa, Bhim Pul and Mana which is India’s last village before the Indo-Tibetan border.
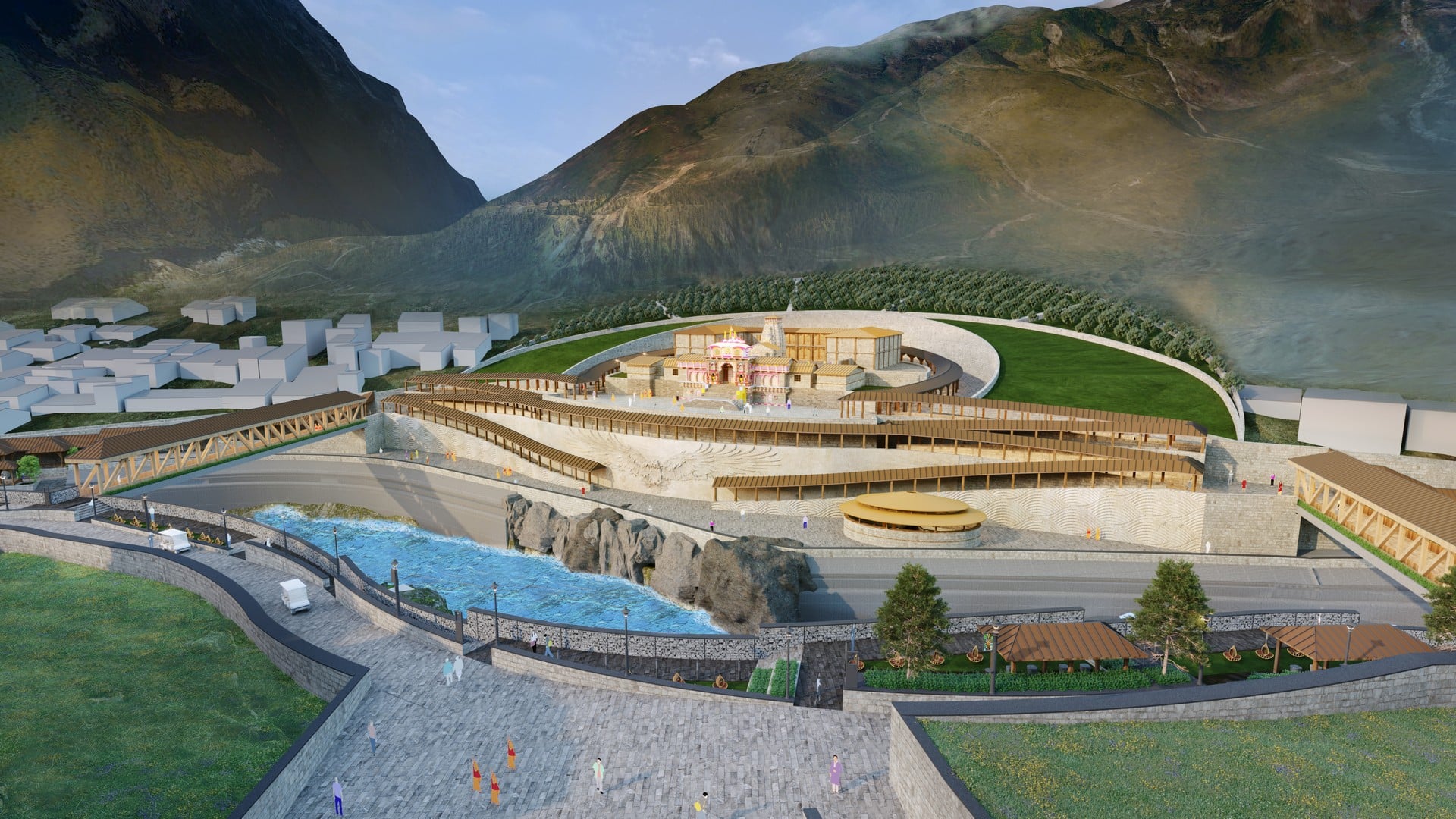
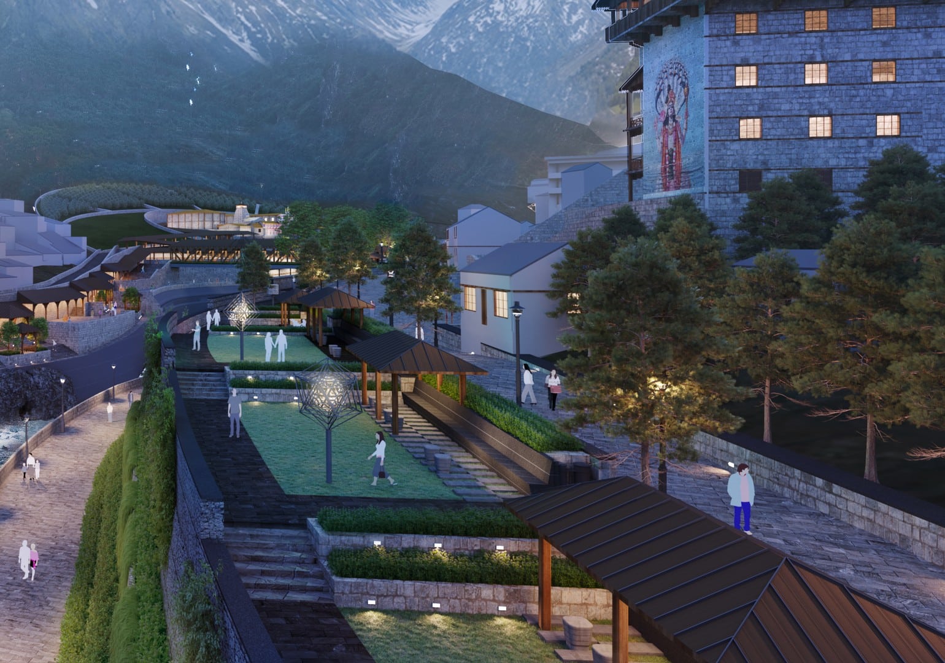
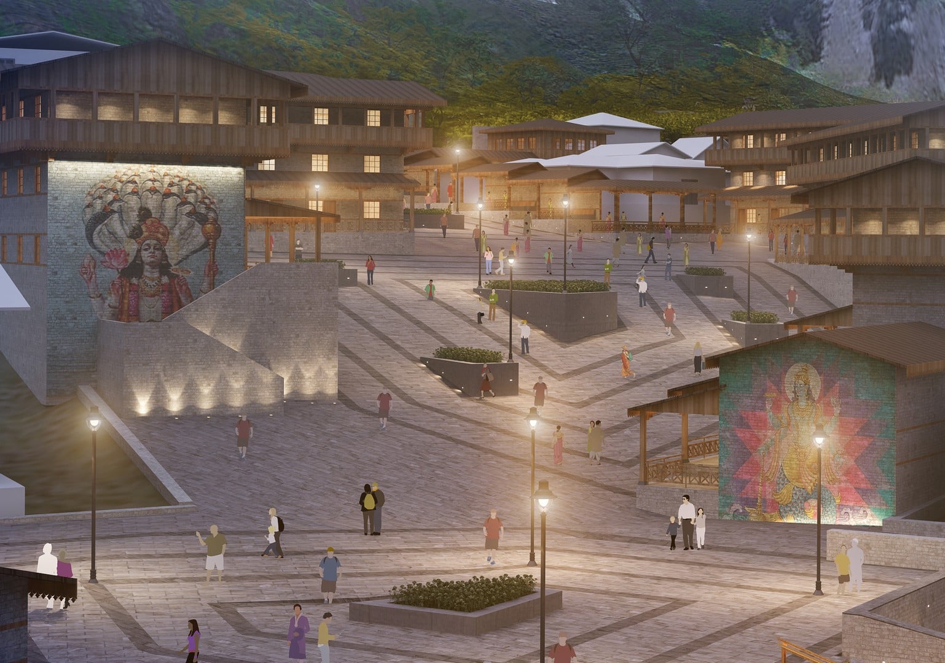
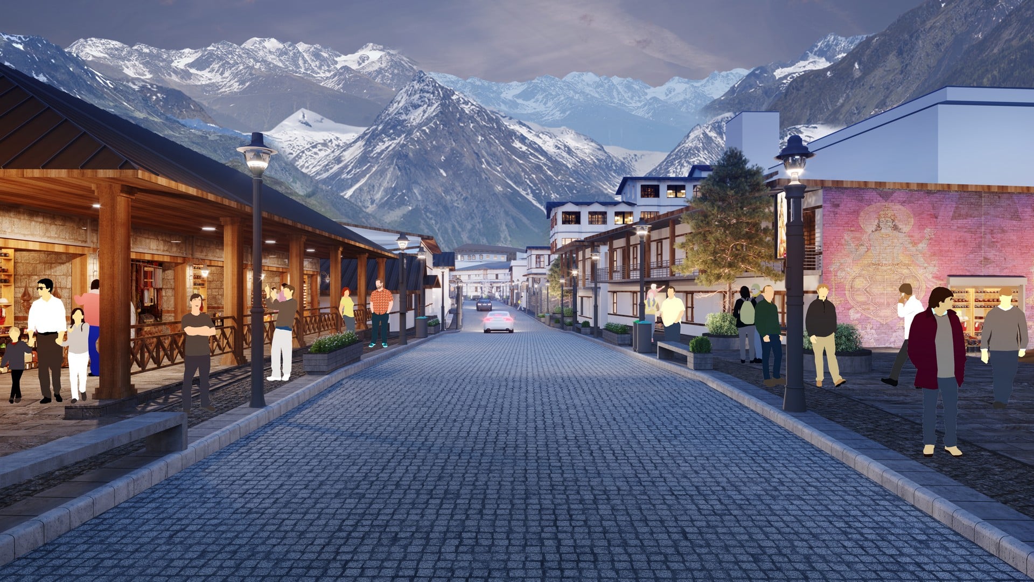
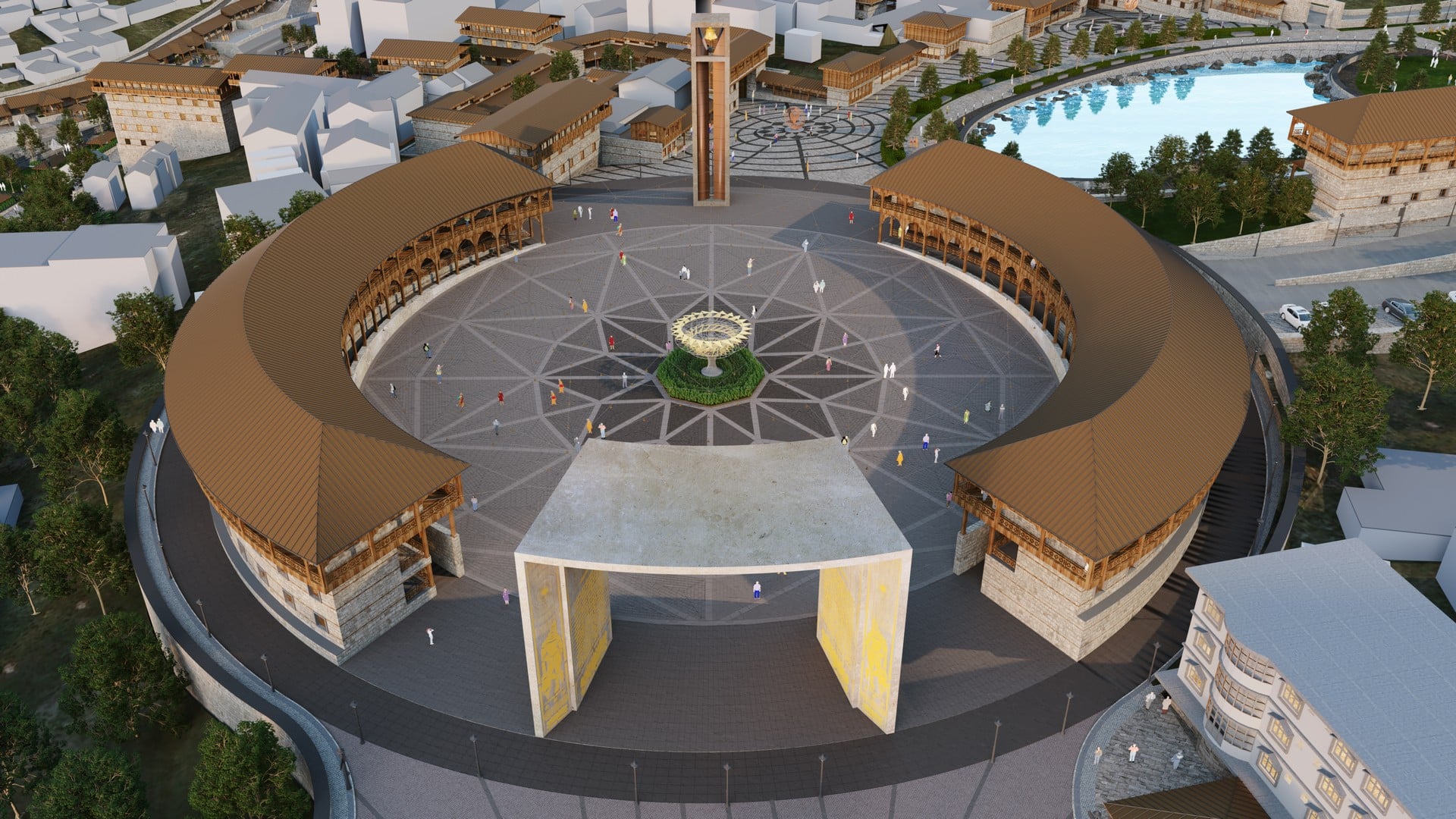
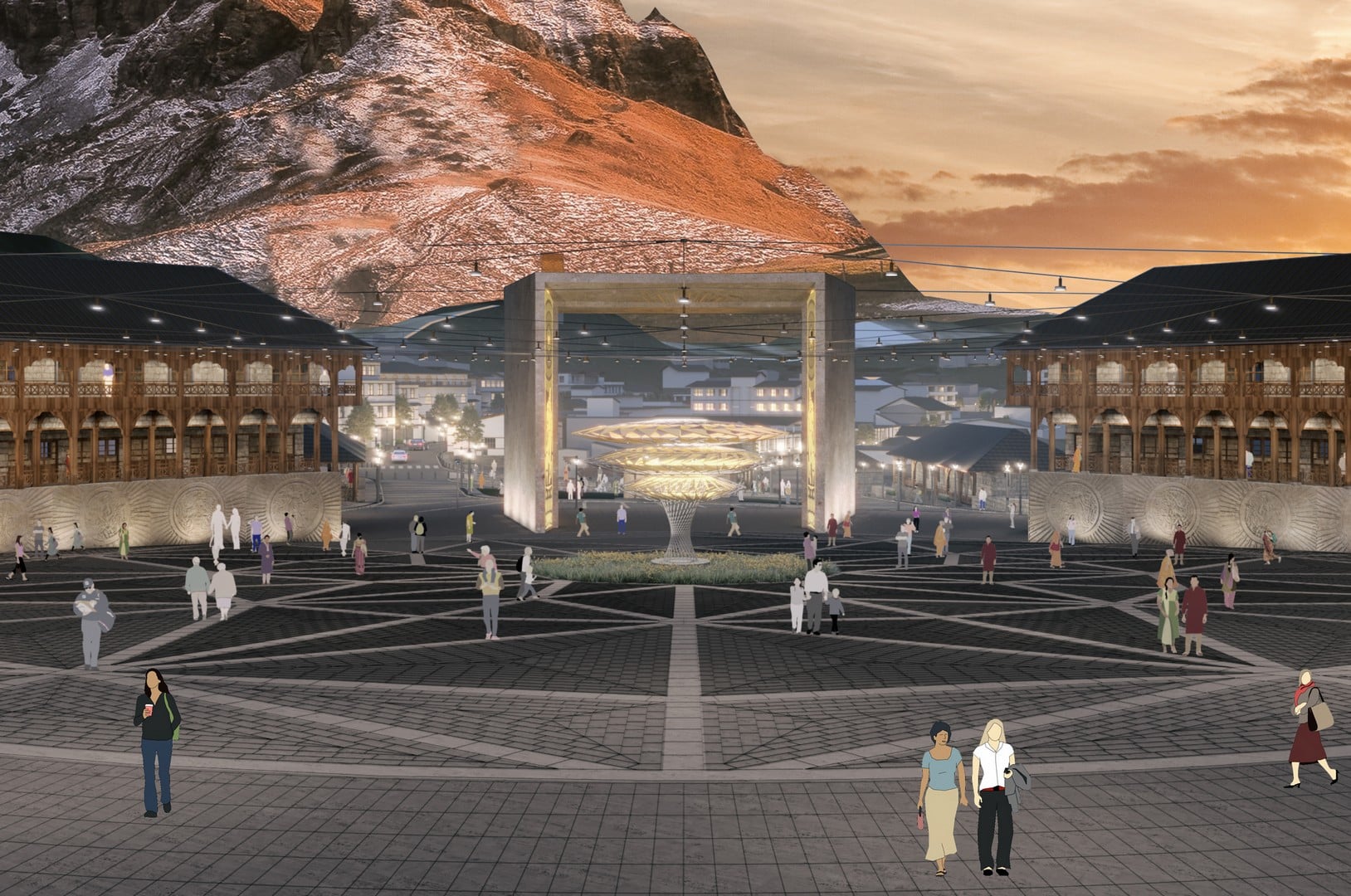
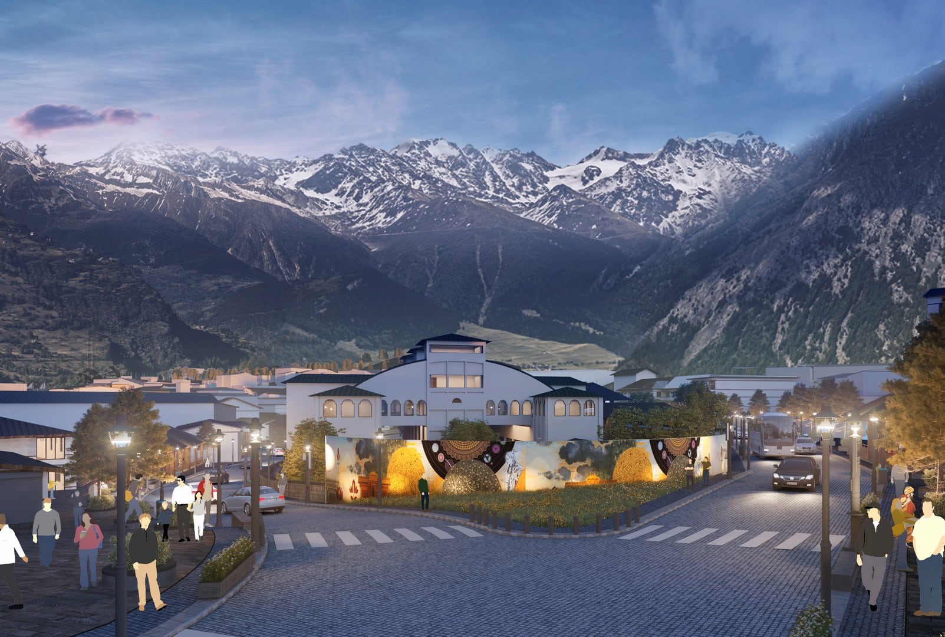
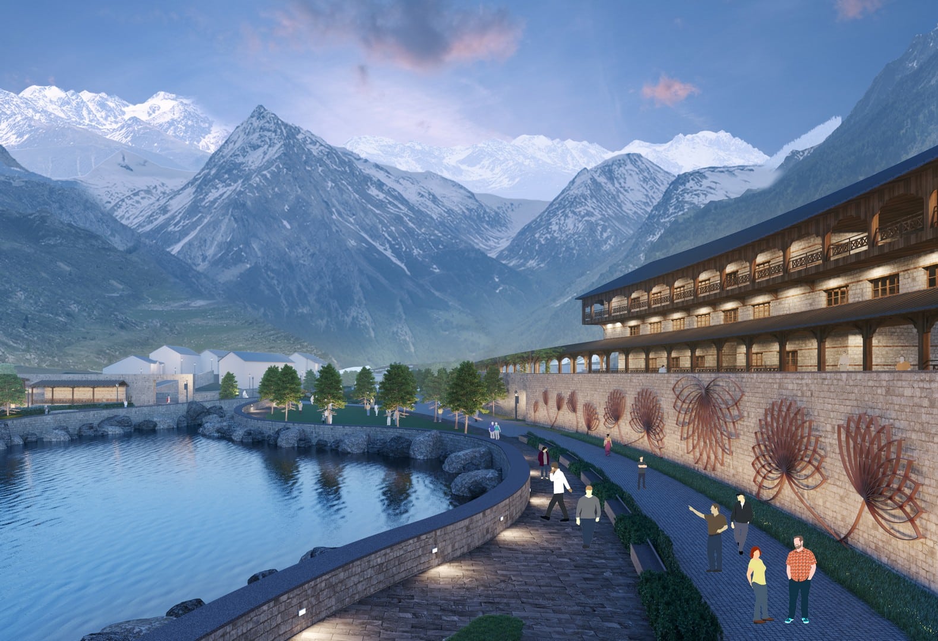
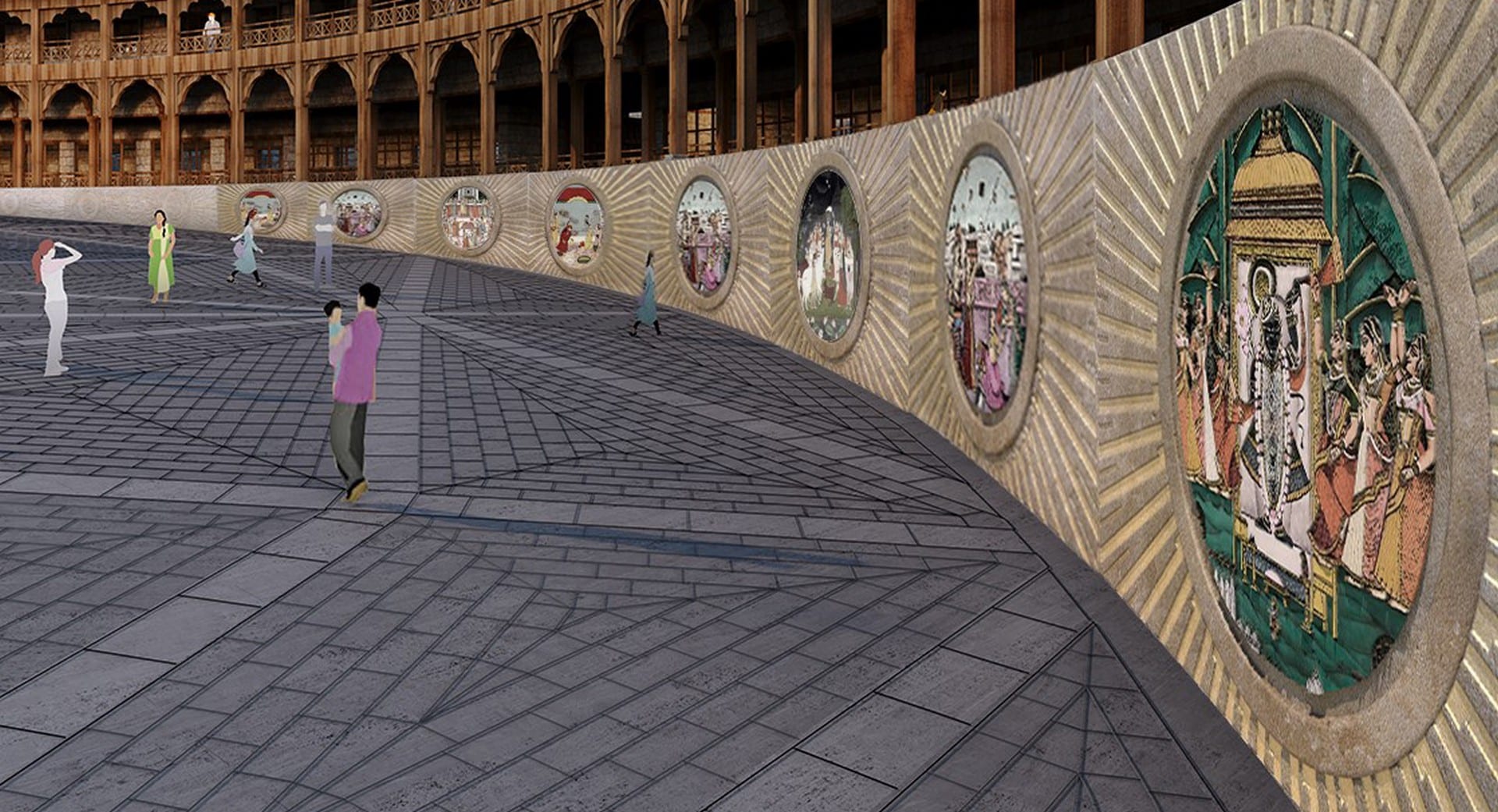
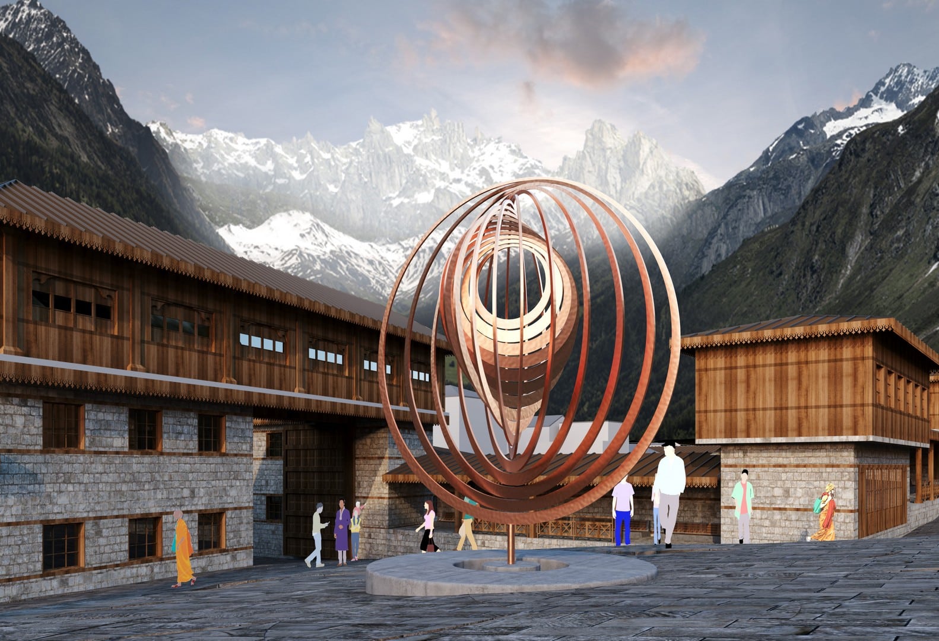
National and international examples of hill area developments were studied for benchmarking the plan for Badrinath’s redevelopment, as it was to serve as a model for development of hill towns in India. The planning included framing of byelaws to guide the future development of the town in a manner that mitigates possible damage from future natural disasters that the fragile ecosystem around may be prone to. It strategizes the promotion of tourism while disallowing reckless, haphazard construction and controlling the town’s growth. The design aims to make the Alakananda River edge and ecosystem resilient to damage from flooding and erosion. Most crucially, it is a holistic plan that respects the religious, socio cultural, economic, and environmental features of the town and region, and accounts for all aspects In the proposed development.
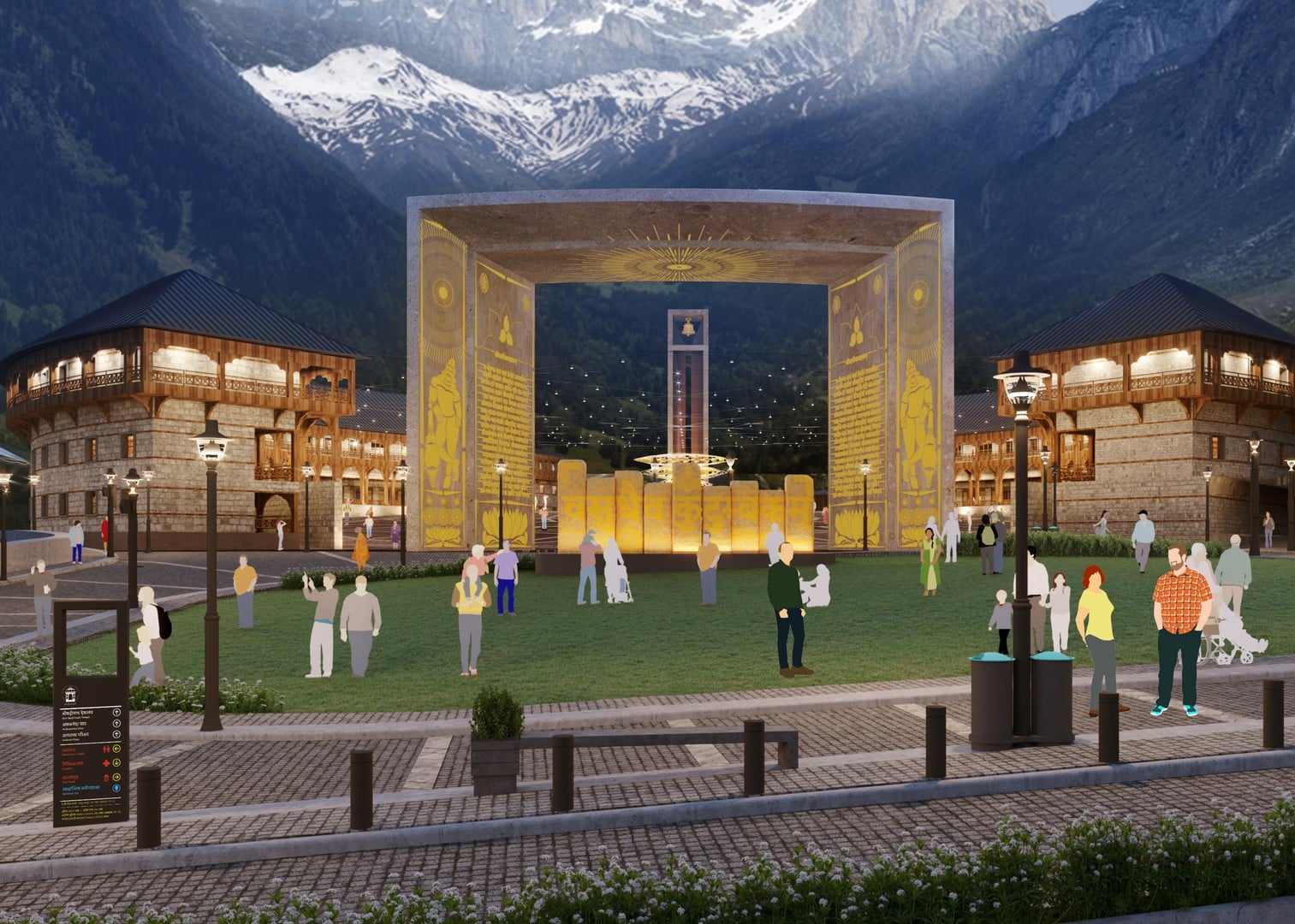
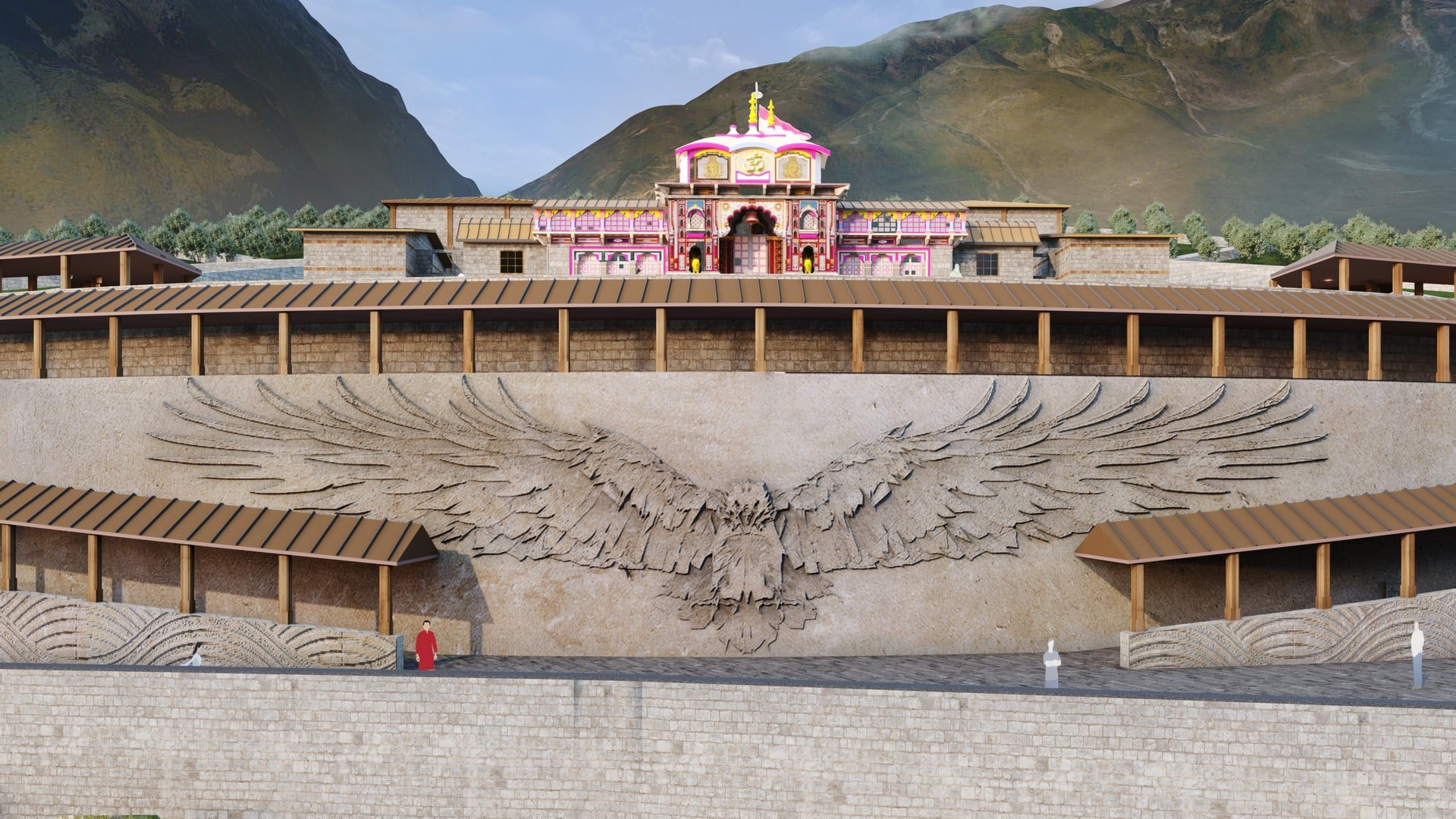
“Ensuring Cultural Perpetuity within Fragile Ecosystems through Integrated Sustainable Development Strategies.”

