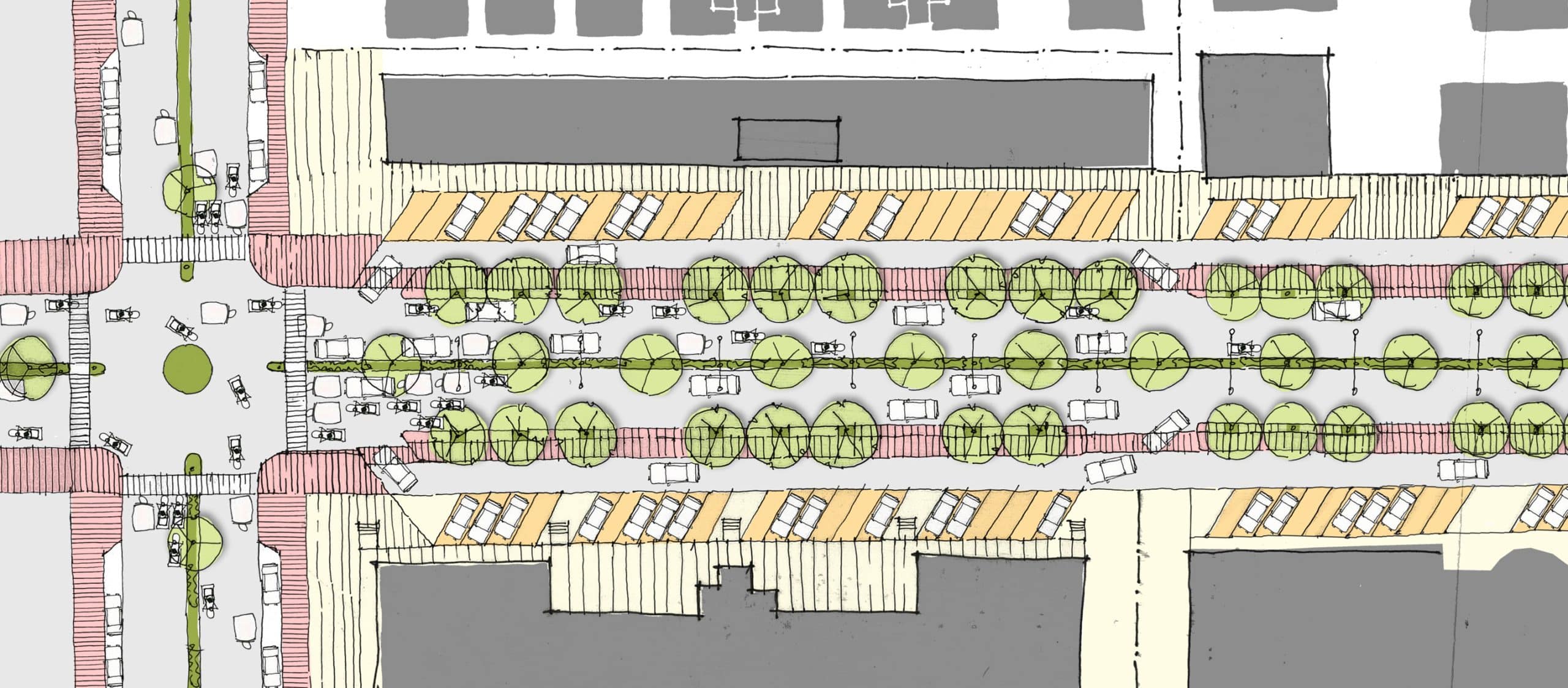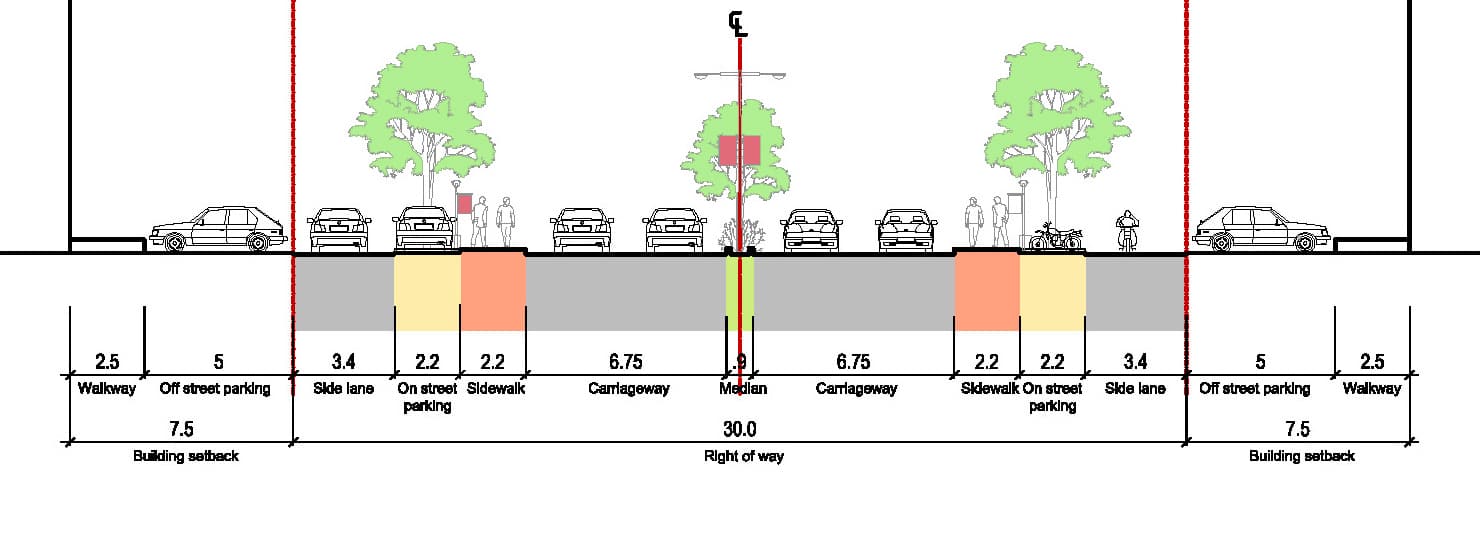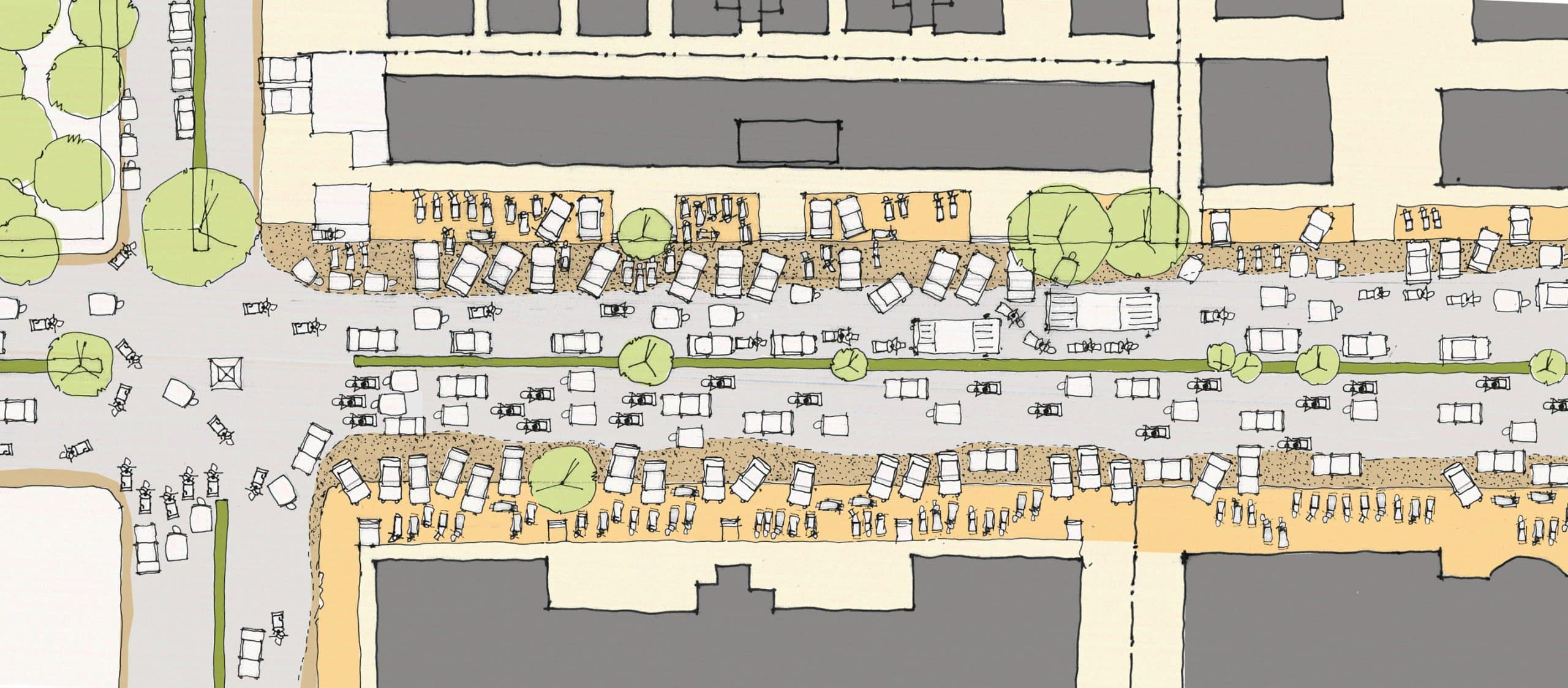
Anandnagar Road
Ahmedabad, Gujarat, India
INI design studio was entrusted by the Ahmedabad Municipal Corporation to redesign the streetscape along the busy main street, 100 ft. road or the Anand Nagar Road. The street has been under tremendous pressure due to increased traffic and growing building density on its periphery. Haphazard parking and encroachments have added to the traffic congestions. The right-of-way has no walkable sidewalks. Further due to encroachments, the effective usable public right-of-way is much reduced. Such right-of-way needed a clear demarcation of its boundaries with walkable sidewalks and organized parking and vehicular zones. Design evolved with the intent of creating safe walkable green streets with organized parking and traffic movement. The design responds to the existing context and takes into considerations the existing parking and building access conditions. The design proposes the following:
- Removing encroachments from the periphery of right of way and demarcate the extent
- Extending the asphalt carpeting in the entire right-of-way width
- Sidewalks and parking areas designed to allow undisturbed thorough movement of traffic
- Service / side lane proposed in the right-of-way towards the private properties to retain access to the parking areas in the same
- Wider and safer sidewalks with ramps
- Tree plantation and street furniture
Size : 3 K.M.
Services : Urban Design, Transportation Design, Wayfinding & Signage
Share ►

A Case to Clear Urban Clutter
An unrelenting flow of traffic, rising building density on either side, haphazard parking of vehicle and un-checked encroachments plagued Anandnagar road, a posh locality recently seeing rapid growth in western Ahmedabad. The chaos on this 100 ft wide road was sought to be addressed with redevelopment, i.e. some corrective reorganization by the Ahmedabad Municipal Corporation with specialized help from INI’s Urban & Transportation Experts Team. A remedial design and action plan developed heretofore was based on a thorough detailed study of activities, users and existing conditions on this busy road, and included a defined re-arrangement of the same. The absence of sidewalks for pedestrians, shrinking Right-of-Way due to encroachments and parking, and the unsafe environment resulting from chaos were addressed.
Urban Interventions to Cut Public Space Chaos

Re-Organizing the Utilization of On-Street Space
Apart from negotiating for agreeable solutions/relocations with encroachments lining the road edges and demarcating the extent of the road width with asphalting, sidewalks and walkways were inserted which helped define various functions of the road clearly in addition to facilitating unhindered pedestrian movement. Defined spaces were marked for on street and off-street parking as well as hawking zones allocated for vendors. The sidewalks were made wider and safer with ramps and shady trees planted.


Prescription for Ideal RoW
The road section was clearly redefined by carving out the ideal right of way for the main carriageways of two-way traffic. Guidelines for signage, revenue-generating hoardings and revenue-generating parking were also developed by the INI team. The remaining strip obtained after occupation by sidewalks and the main road was proposed to have a service/ side road enabling easy access to road- side establishments as well as parking. Thus a safe, re-organized model road was created on clearing the clutter on Anandnagar Road.


"Creating Model City Roads for Safe & Smooth Automobile, Cyclist and Pedestrian Movement"

