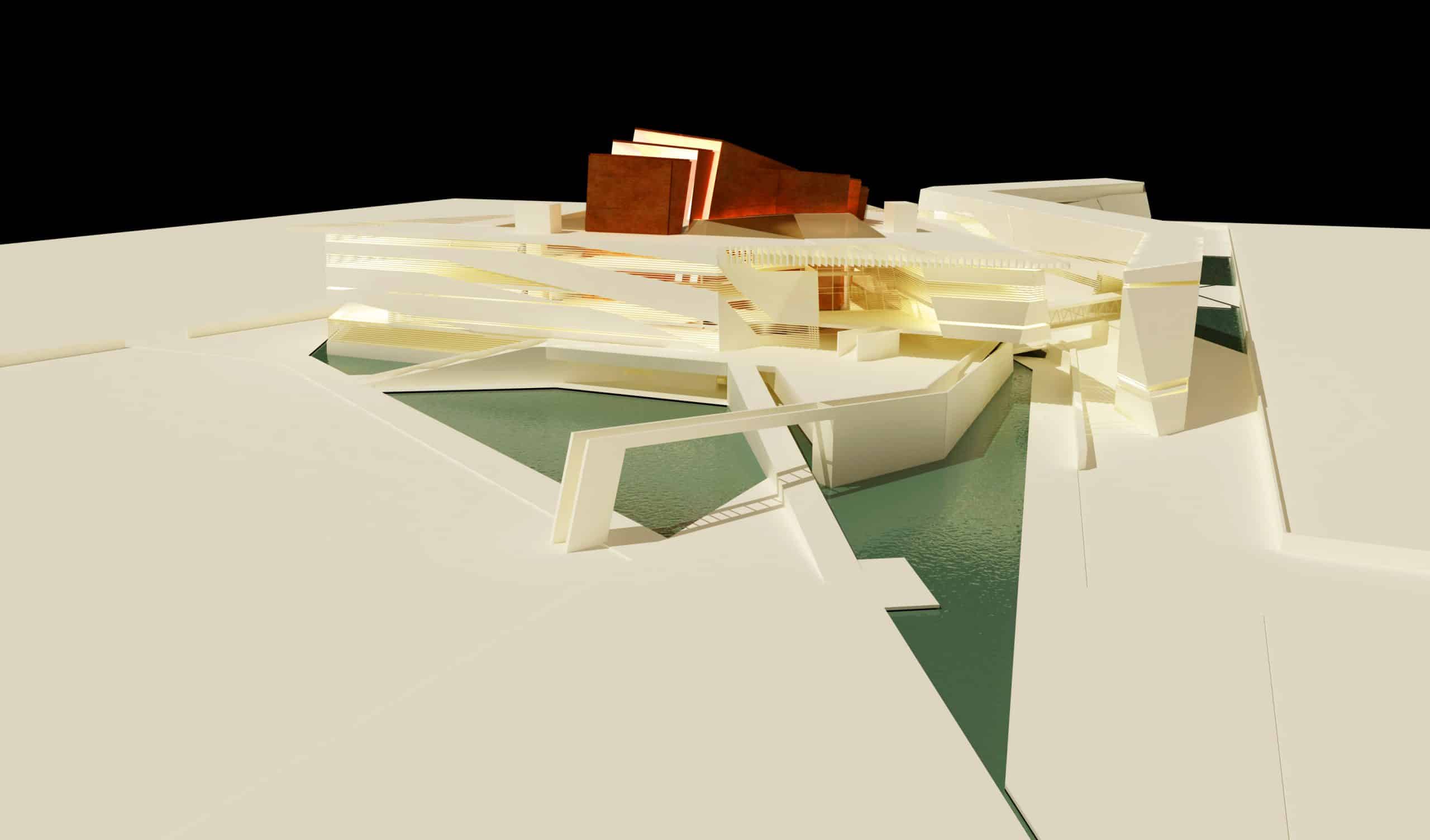
Tamil Nadu Assembly Complex
Chennai, Tamil Nadu, India
Designed for a competition, the two proposed schemes provide the government of Tamil Nadu with approximately 75,000 square meters of state-of-the-art facilities. Each design is an interpretation on the Dravidian architectural style of the region, paying careful attention to the lushly wooded site with surrounding heritage buildings, while incorporating all necessary aspects, from safety to the grandeur demanded by government buildings of this type. The program included legislative assembly chambers, auditoriums, press galleries, presiding officers chambers, legislative assembly rooms, chief minister chambers, cabinet rooms, meeting halls, service quarters and multi-level car parking.
Builtup Area : 8,07,293 SF Approx.
Services : Master Planning, Programming & Planning, Architecture Concept, Landscape Design Concept, MEPF Engineering DBR, Sustainability (International Bid Entry)
Share ►
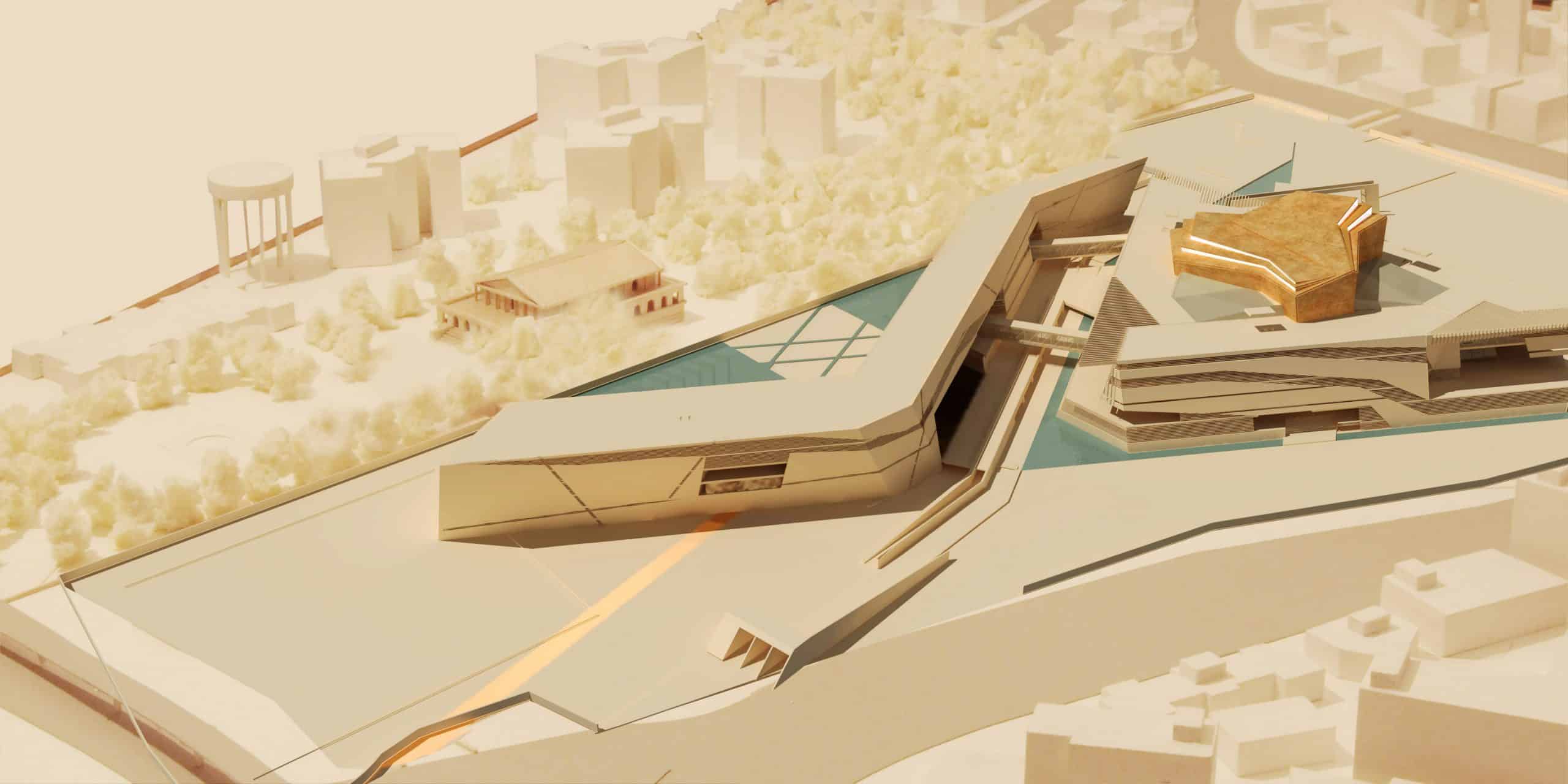
Contemporary Metaphor for the State’s Temple of Democracy
Though a state of the sovereign, democratic Union of India founded in 1956, Tamil Nadu is a region which boasts of historical traditions which are some of the oldest in the world. Also, its development index in the present time surpasses most other Indian states on most economic and social indicators. These are some significant background factors one had to bear in mind while participating in the global competition floated by the state for designing the seat of its government, the proposed new Tamil Nadu Assembly building at an identified prominent site in its capital city, Chennai. The INI team proposed a design solution which reflected the rich Dravidian architectural history enshrined in Tamil Nadu’s prolific temples and also summarily expressed the progressive, outlook of the Tamil people. The designs articulated a contemporary metaphor for the state’s newest, most significant temple in its modernist Assembly Building Complex.
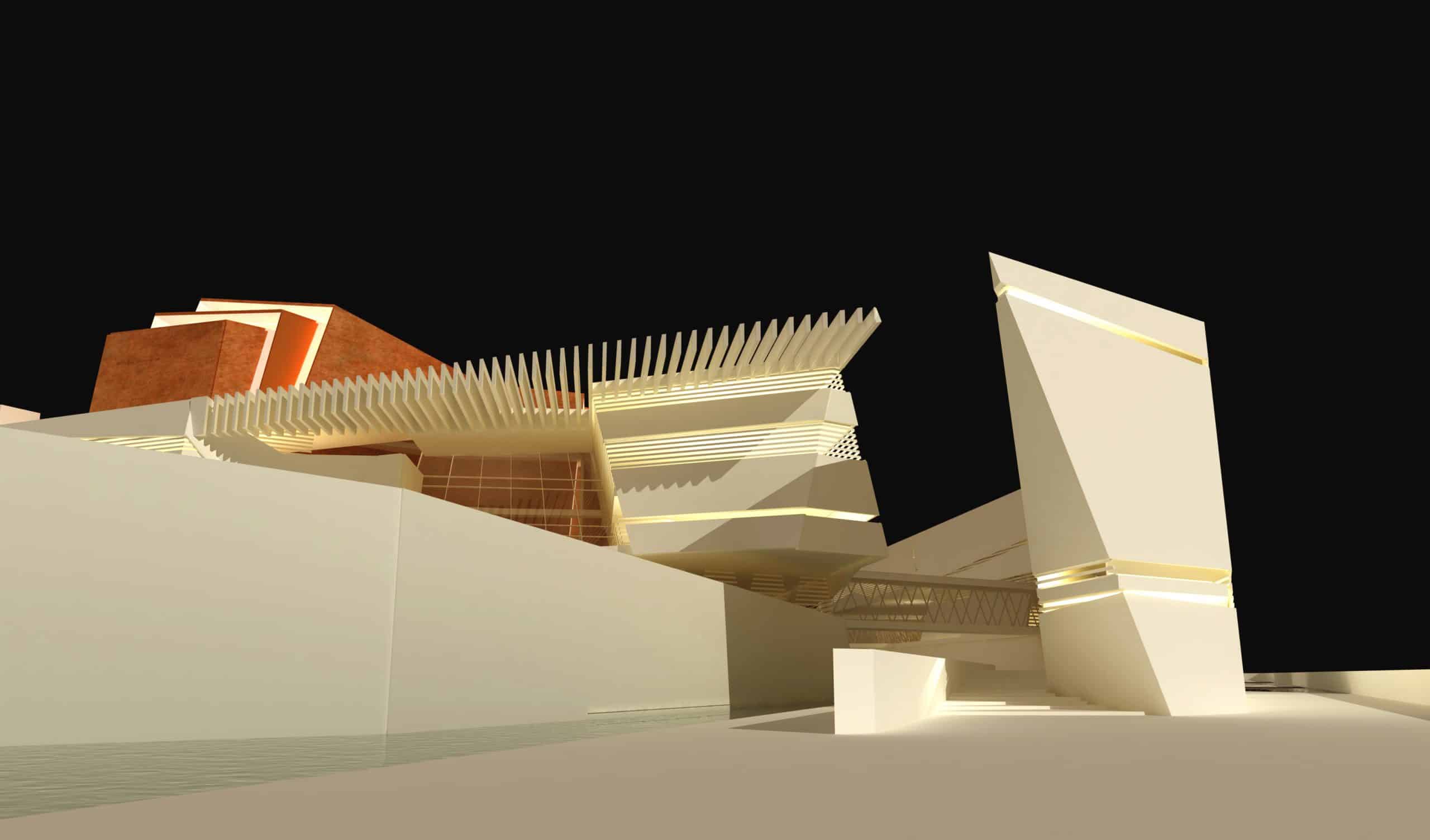
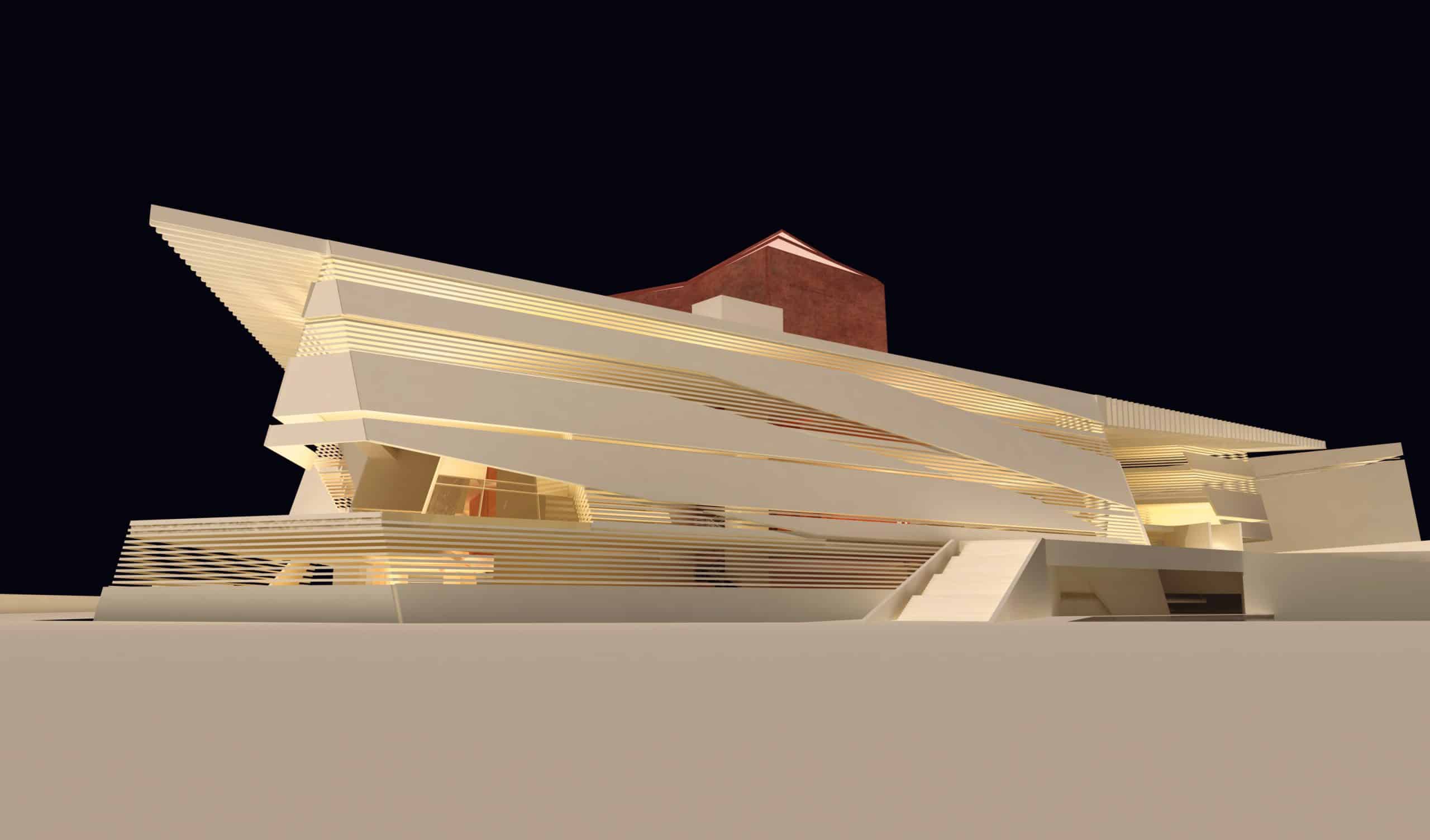
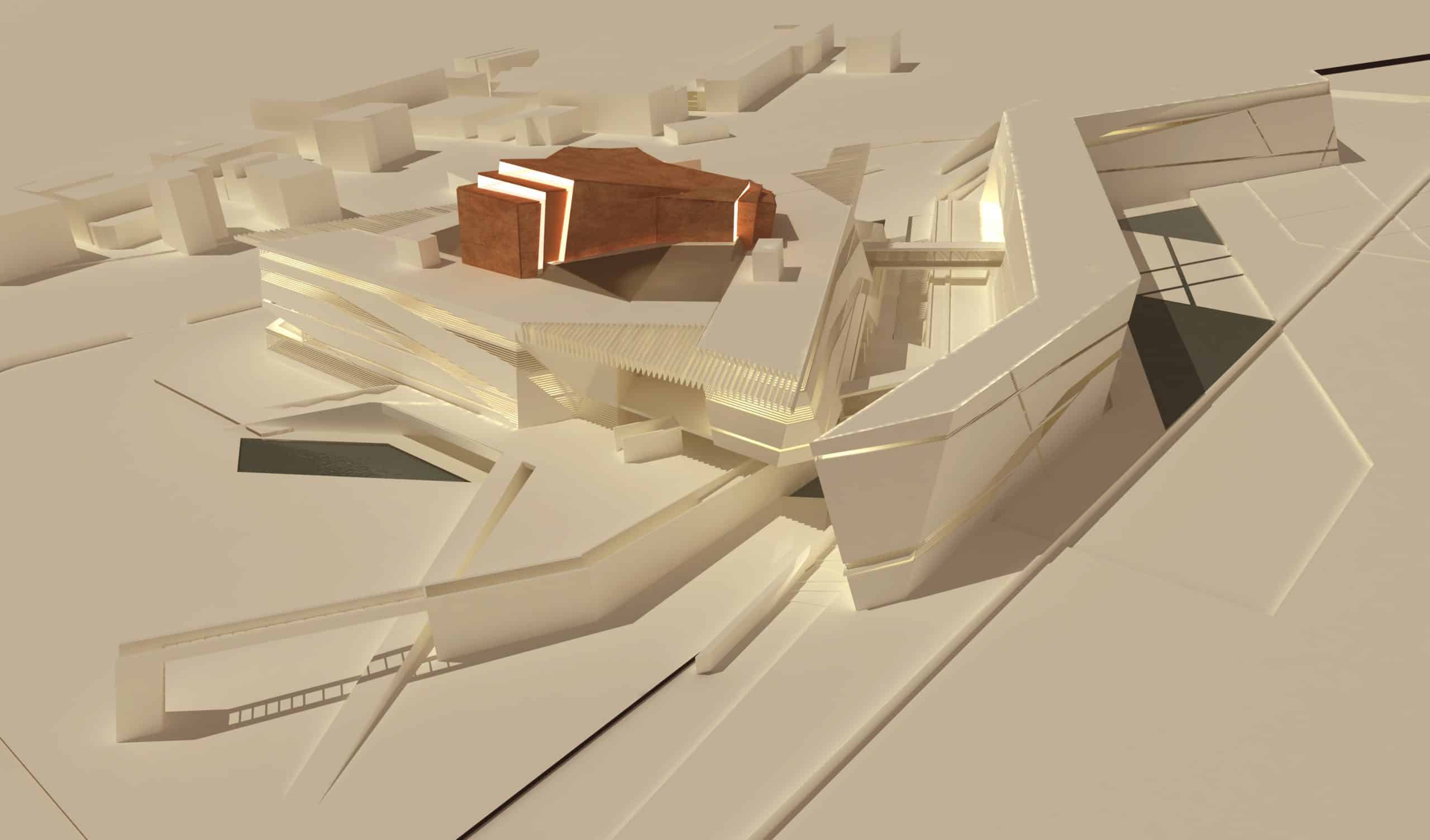
The proposed site was bounded by major roads on three sides, the grand Anna Salai lining the front, western side. This also placed the site between two strategic road junctions, a situation that offered distinct points of entry for various stakeholders in the government process which was consequential in evolving a smooth functional flow. The existence of smaller structures in the vicinity lent the required contrast for enhancing the prominence of a stately edifice, which was visualized as an elegant yet iconic piece of architecture.
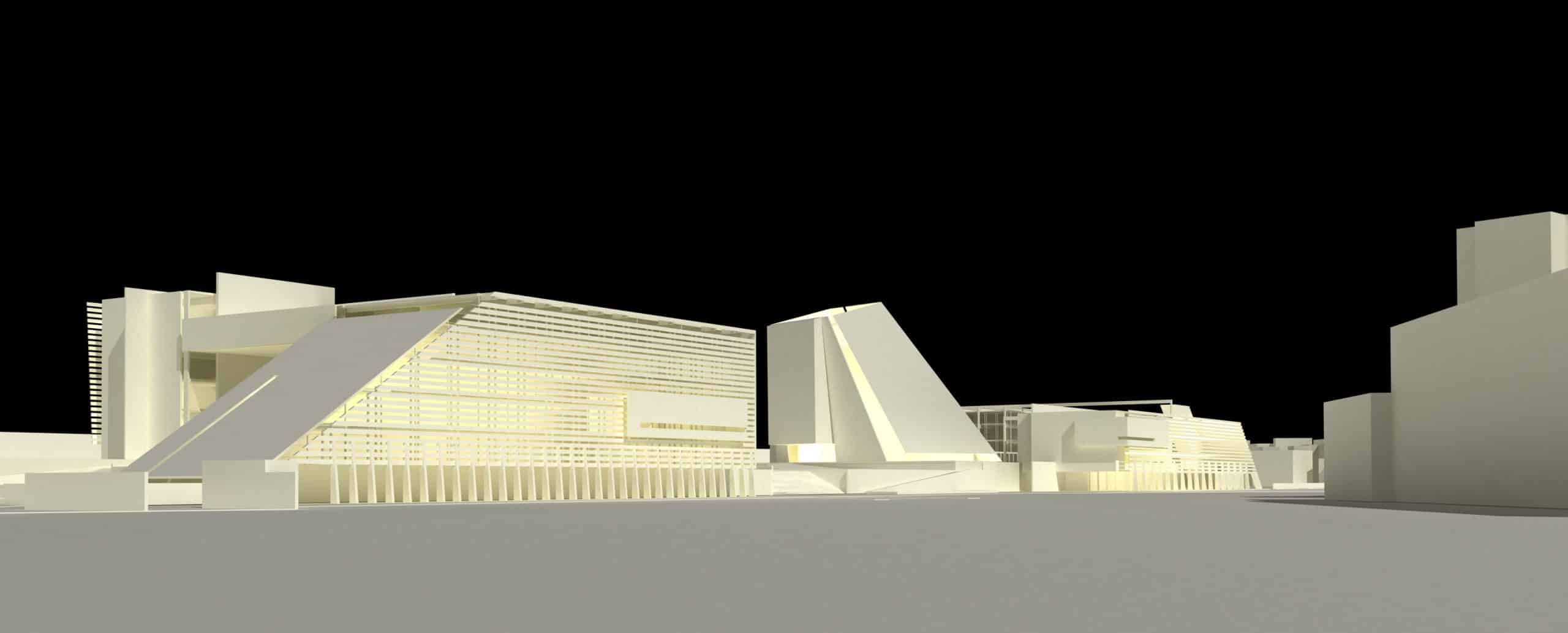
Gopurams & Prakarams Paraphrased for Modernism
The architectural language of the design proposal is minimal and modernist, expressing the gravity of the venue through the impact of pure geometrical forms played out in monumental massing. Yet, it borrows from the cloistered courtyards or Prakarams of Dravidian temple architecture by forming an internal plaza surrounded by elongated built-forms which house various offices of the government. At the center, in the place of the main temple, is the assembly hall building, skewed at an angle to allow straight vision lines along the processional entry points for citizens and government officers located in the north east in keeping with Vastu Shastra principles. The mountain-like silhouettes of Gopurams (temple portals) inspired the inclined profile of the main buildings in the complex, while the array of vertical fins that line the exteriors are modern expressions of the temples’ thousand pillared halls.

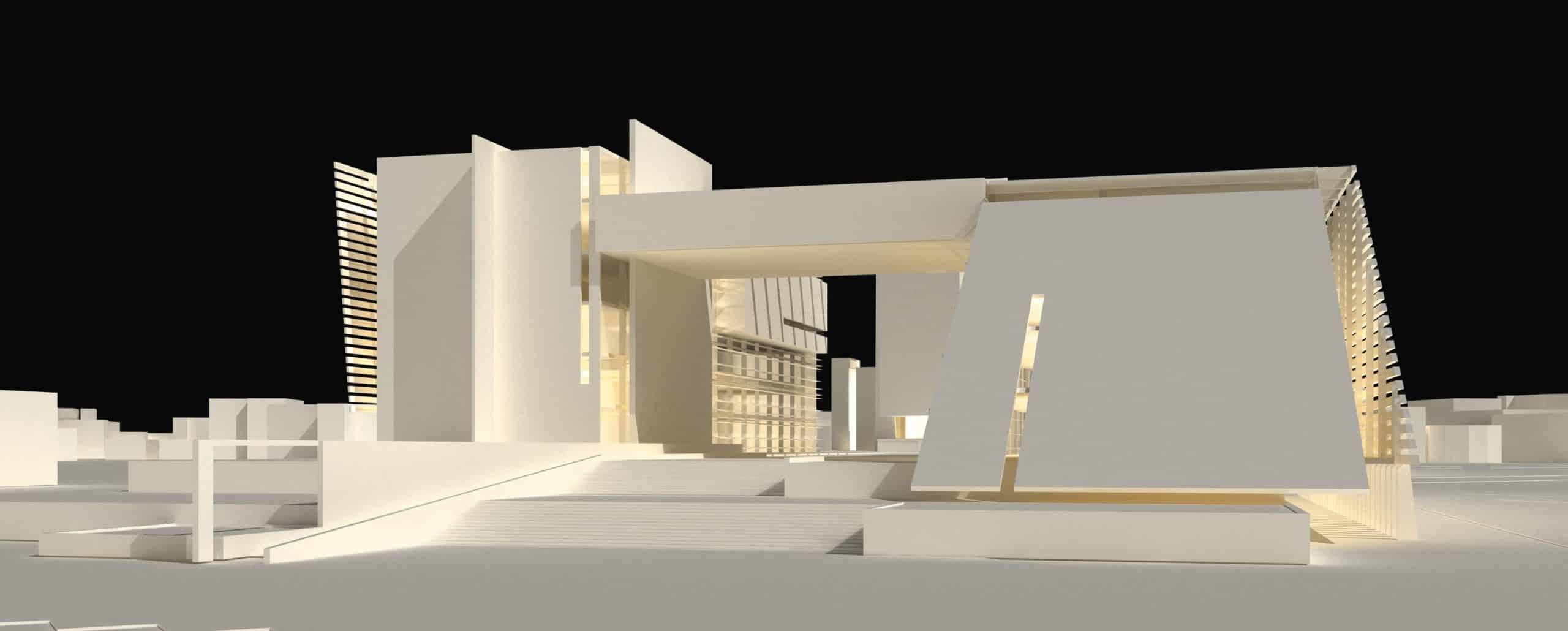
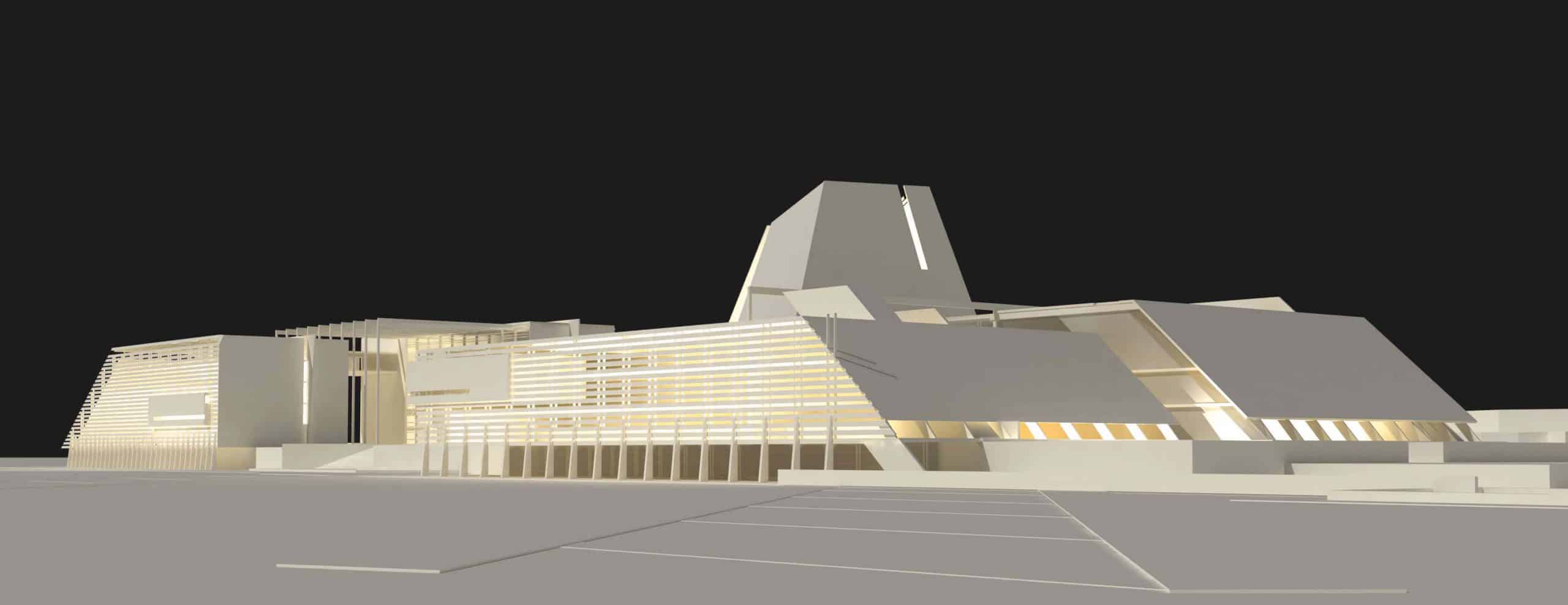
Integrated Strategy for Administrative Efficiency and Sustainability
Climate response is also prominently addressed through features like horizontal shading fins on the south and west facades to cut heat and admit glare-free daylight into the interiors. A courtyard arrangement with porous surroundings ensures both passive shading and ventilation in response to a hot and humid climate.
Different blocks around the central plaza are allocated for various administrative wings and arms of the government ensuring simultaneous adjacency as well as functional efficiency. This is enhanced by the provision of dedicated separate entry pints and circulation paths for pedestrians, vehicles, opposition and ruling party members, bureaucrats, visitors, and VIPs.
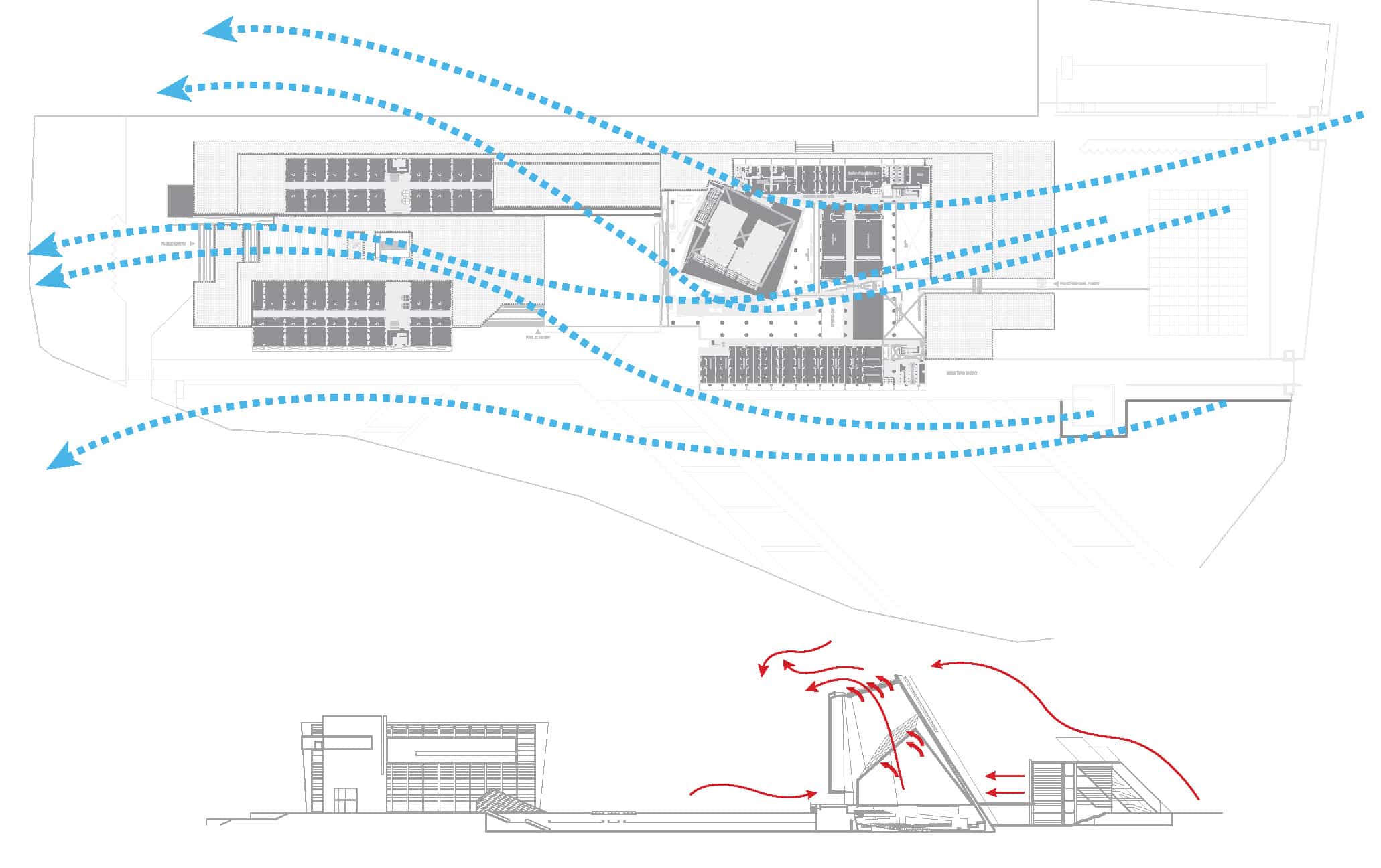
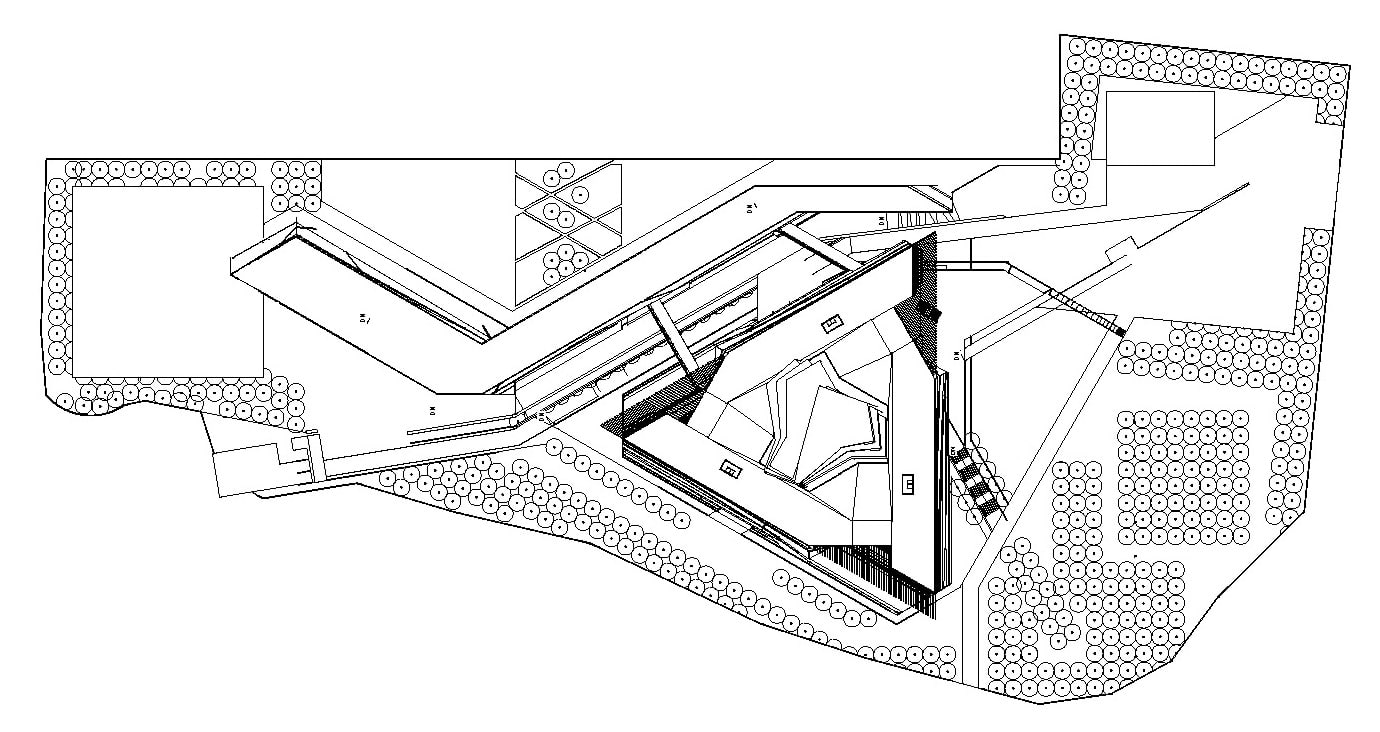
"Enhancing Efficacy and Image of Governance through Holistic and Integrated Design Approach"

