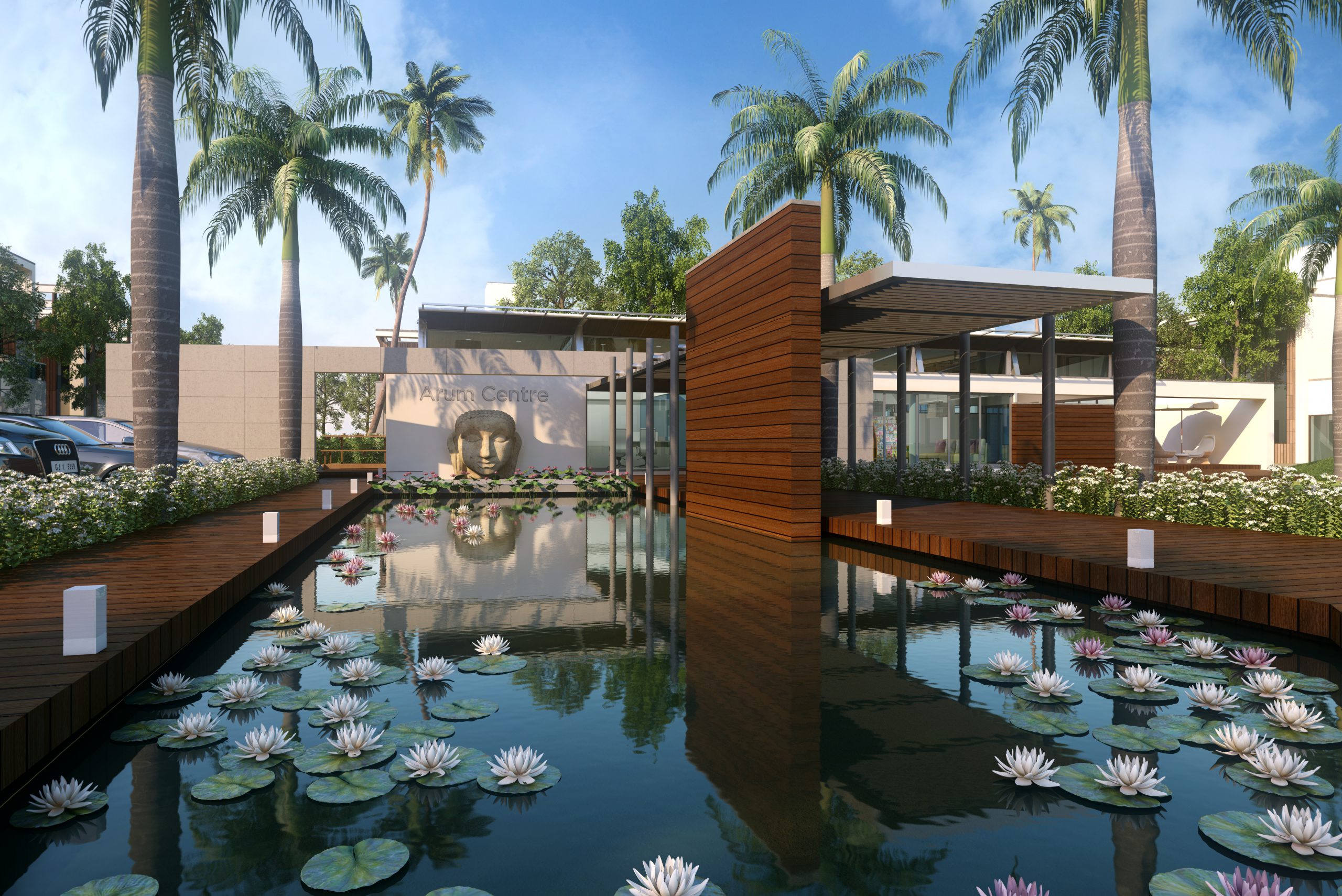
Kingsville
Rajkot, Gujarat, India
Exquisite Villa Resort Living in Seamless Blend with Idyllic Location
This project for a community of Villa residences is located on a lush green site spread along a river-side roadway near Nyari Dam at 15 minutes driving distance from the heart of Rajkot city. The client’s aim to develop this community as a lifestyle destination ‘fit for contemporary kings’, replete with all imaginable luxuries to indulge the senses of affluent Rajkot families had the brief defined for the INI team. The design of Kingsville with around 135 villas of three types of unit configurations accompanied by premium amenities has been integrated with its naturally endowed location with a keen sensitivity towards maximizing and sustaining this site potential.
Site Area : 75 Acres
Services : Masterplanning, Architecture, Interior Design, Landscape Design, Engineering, Sustainability
Accolade : Rajkot Building 2014 - Best High Residential Project
Share ►
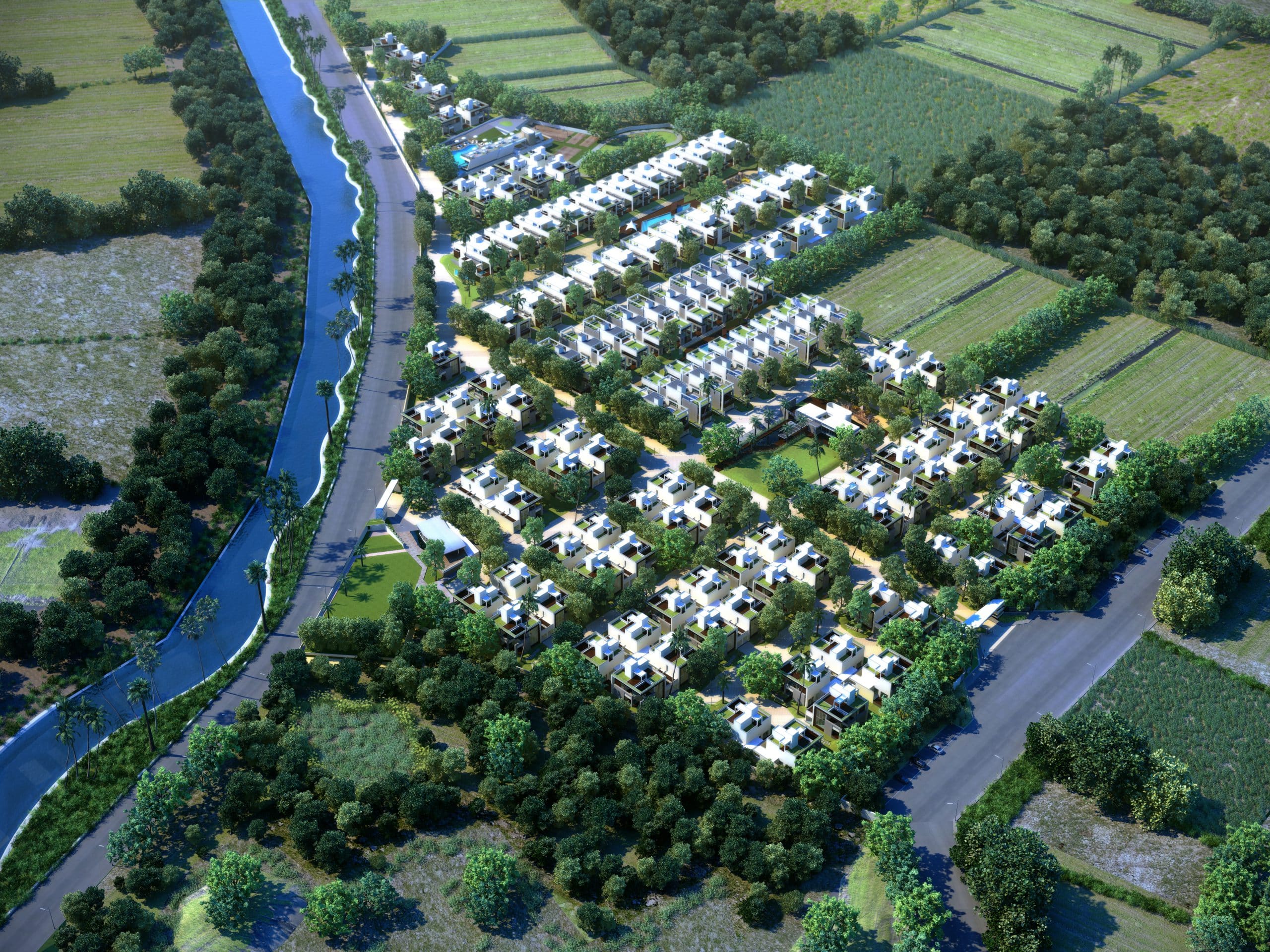
The indulgence begins even as one drives up along the long approach road to its north-eastern entry gates, where the entire stretch of the abutting dried-up stream which is restored as part of the design has been developed as a river-front promenade to facilitate the community’s strong and direct connection with the water. Multi-layered landscapes, exquisitely conceived yet calibrated to look welcomingly casual, cover and flank every element from the multiple grand entrance gateways, the roads, pathways, parks, common amenity spaces to the private premises of each villa. The elegant landscaping involves a selective multiple- level planting scheme that balances between naturally wild and meditatively calm; punctuated with lily ponds, sculptures and plantation-lined roads. Located next to an existing village green and at close proximity to the Nyari Dam, this neighborhood also enjoys breath-taking views of lush landscapes in all directions.
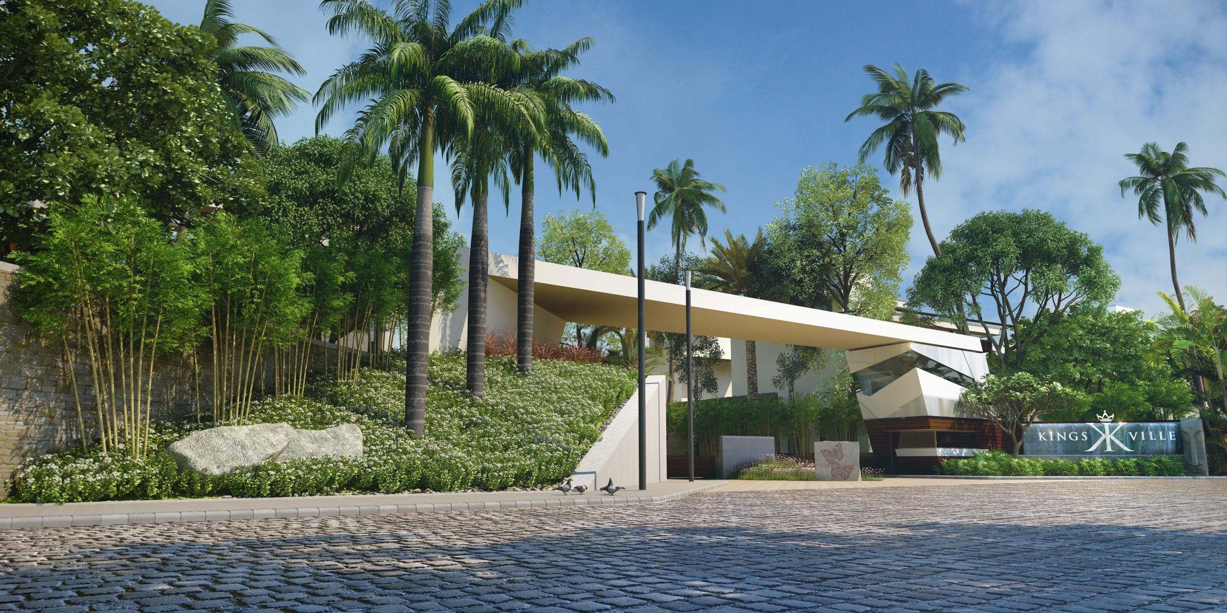
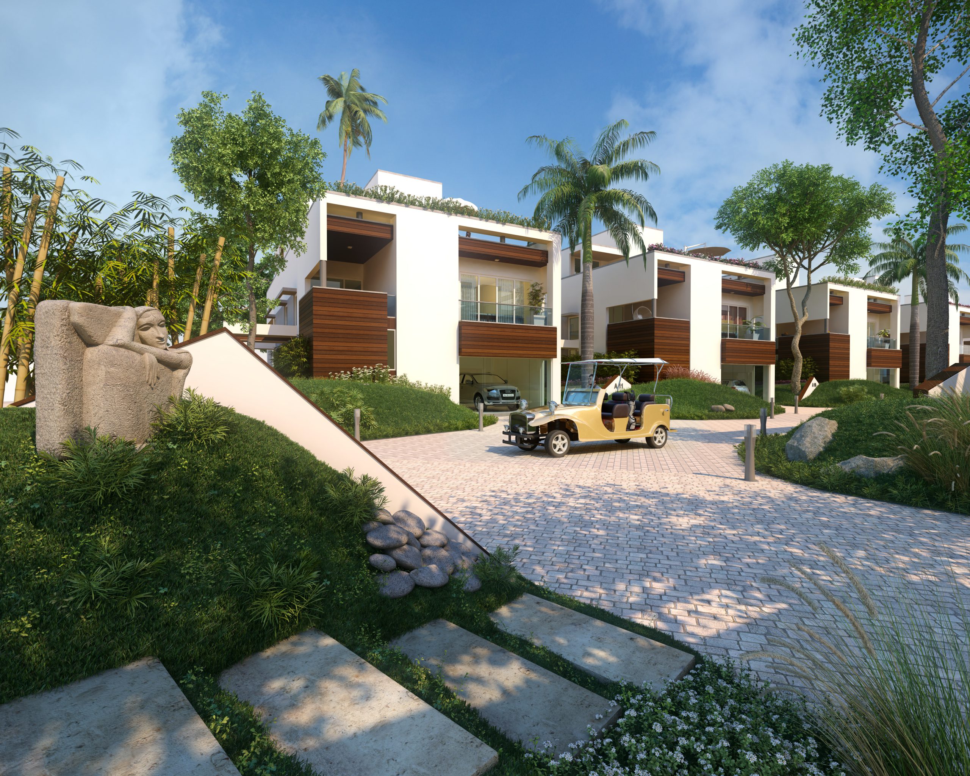
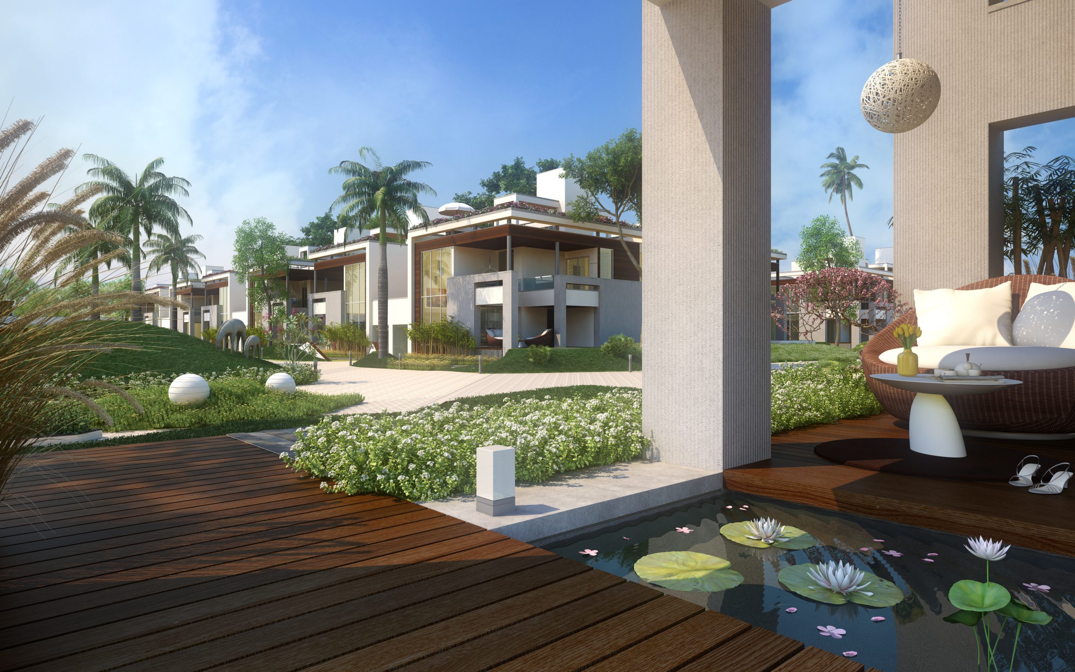
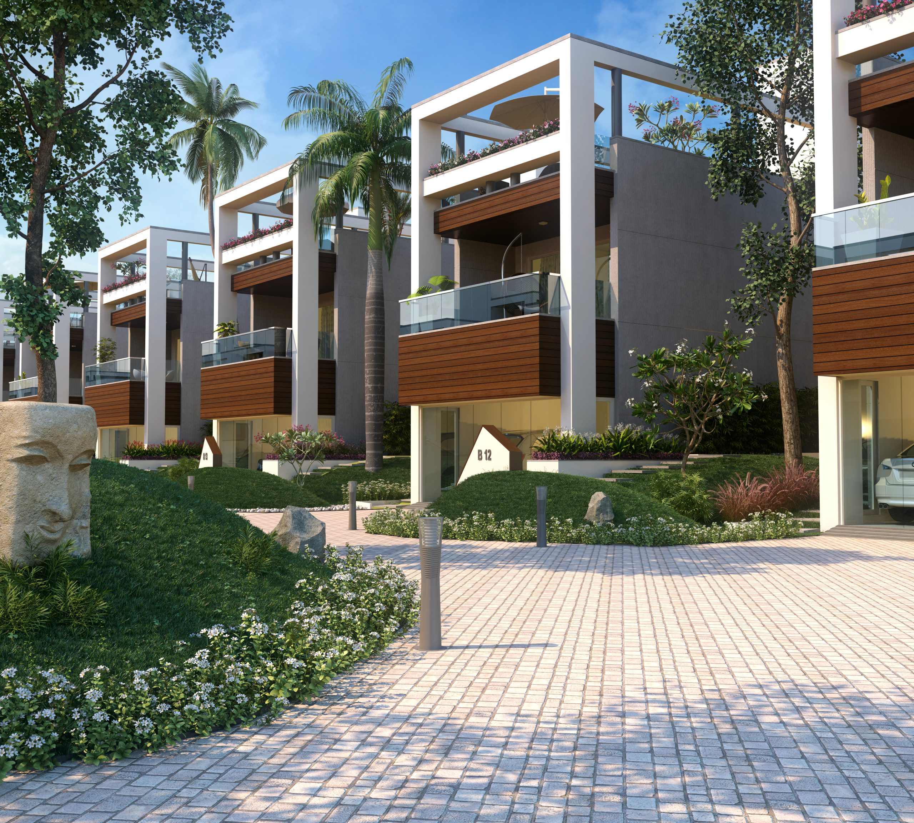
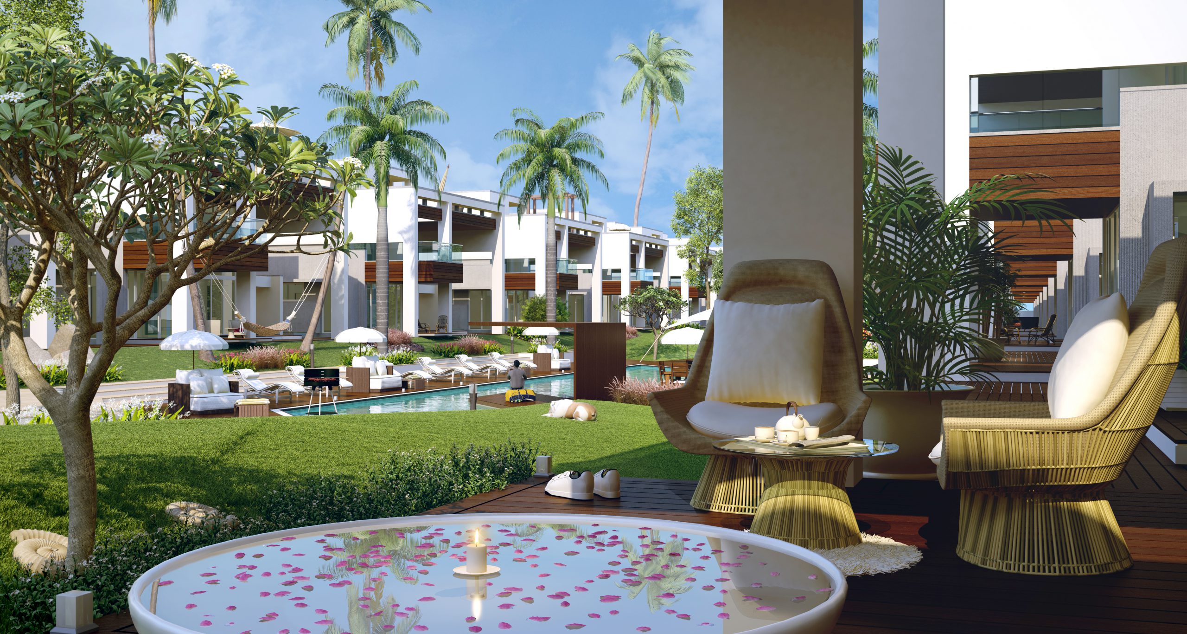
Exclusive Recreation Enabled by Premium Amenities
Adding to the abundant scenic beauty enjoyed by the residents of Kingsville are the superlatively crafted amenities provided for their enjoyment. The amenity list is topped by variously sized water-bodies provided at different levels – small private ponds within home premises, shared pools within clusters of villas, and large common pool. Poolside amenities include a bistro restaurant having a terrace café with views of the dam, and a full service club with gym, spa, and party lawns. A well serviced golfing green and details like a drivers’ lounge and lodging facilities for guests enhances the premises’ value. Kids’ play parks, jogging track and shaded pathways complete the list.
Contemporary Palatial Homes with Bespoke Interiors, Multi-Level Outdoor Spaces
The design of even the smallest configuration of villas entailed attention to details like entrance- ways adorned with lawns & water-bodies leading through a buffering foyer to elegantly crafted interior spaces fitted out with all conceivable luxuries and utilities. While the multi-level planning of these homes lends easily to a balance between compact convenience and spacious luxury, it also creates the opportunity to provide numerous terraces, sit-outs and decks at multiple points. This opportunity to connect with the exquisite natural abundance of the locale created at every possible point on the premises defines this neighborhood design.
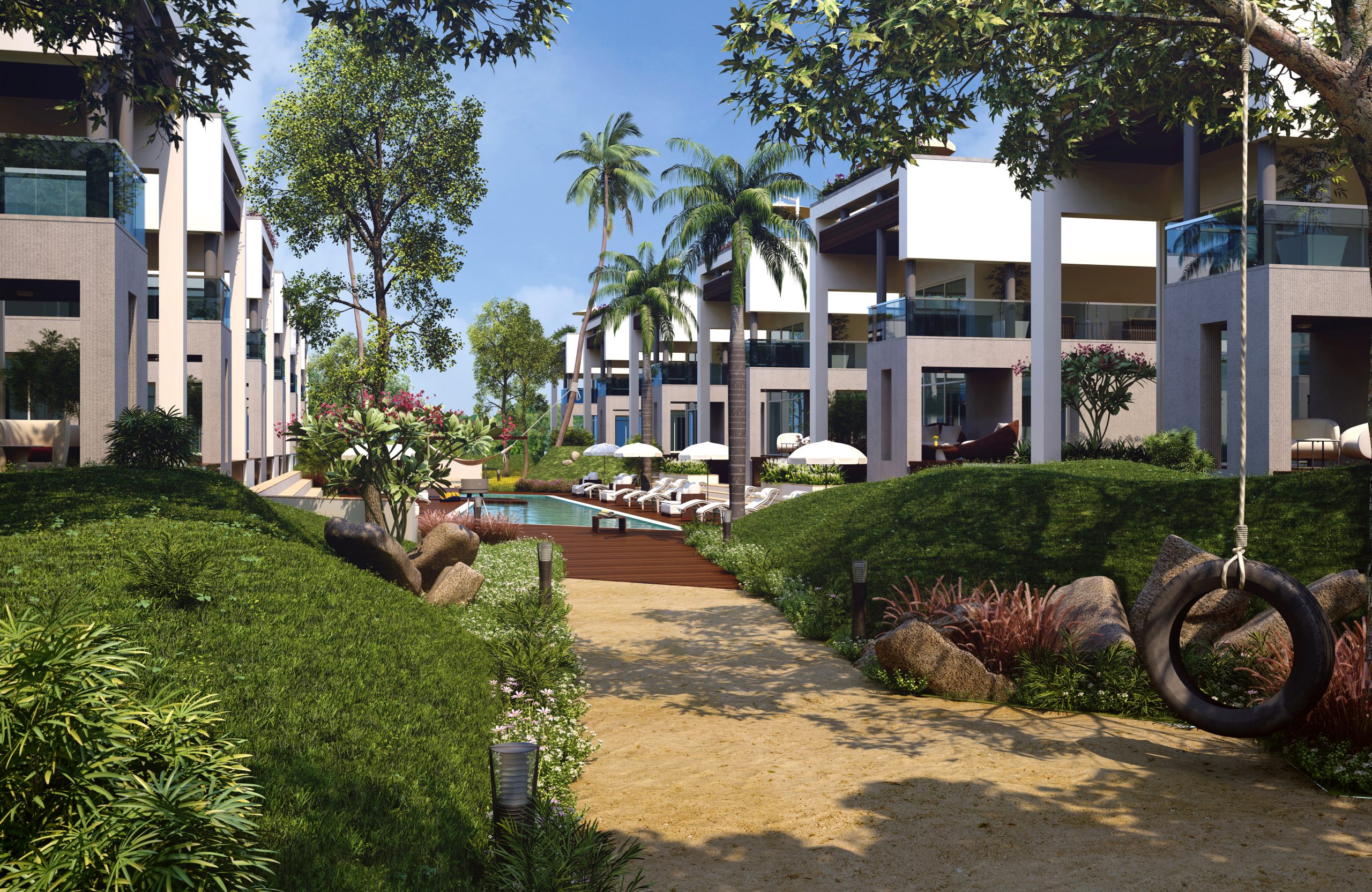
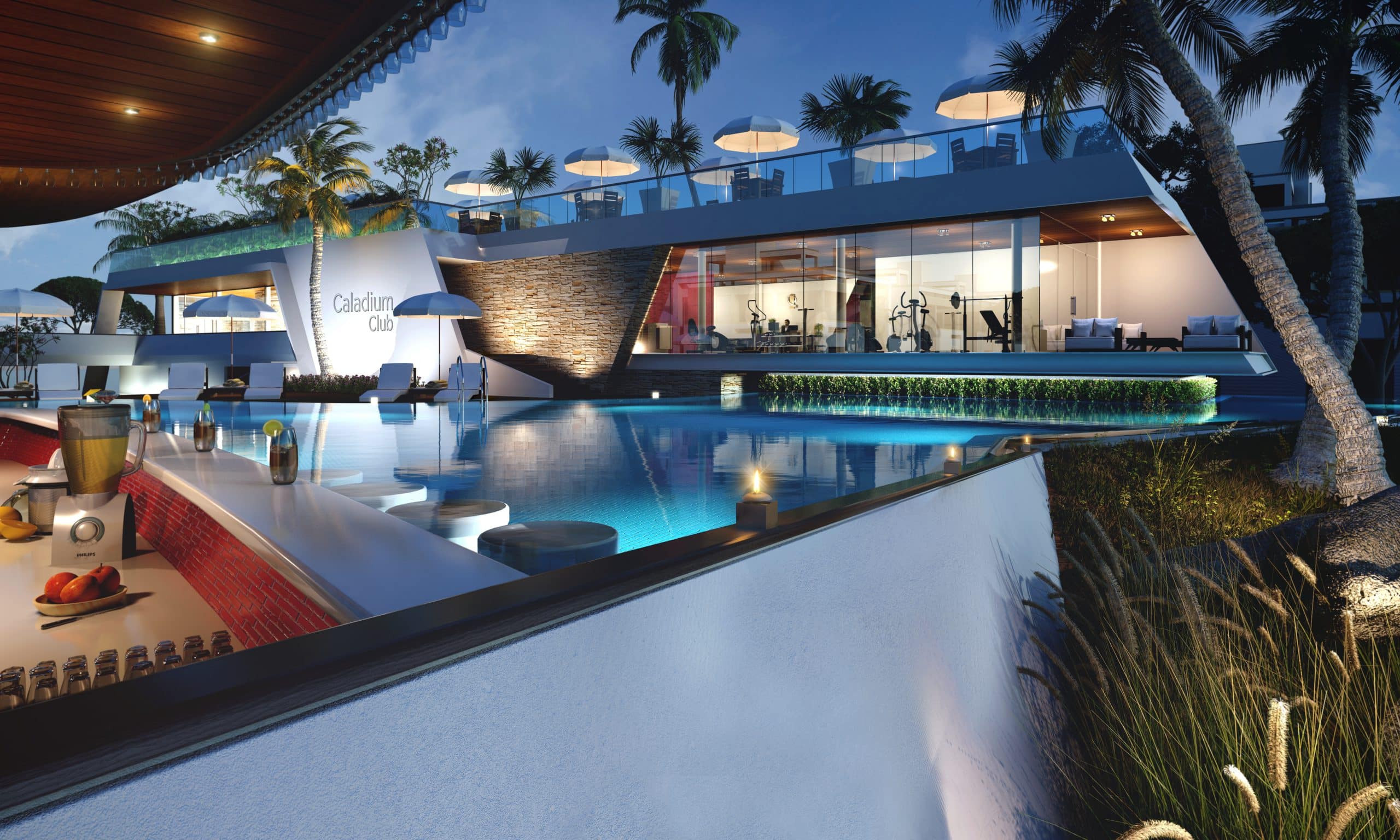
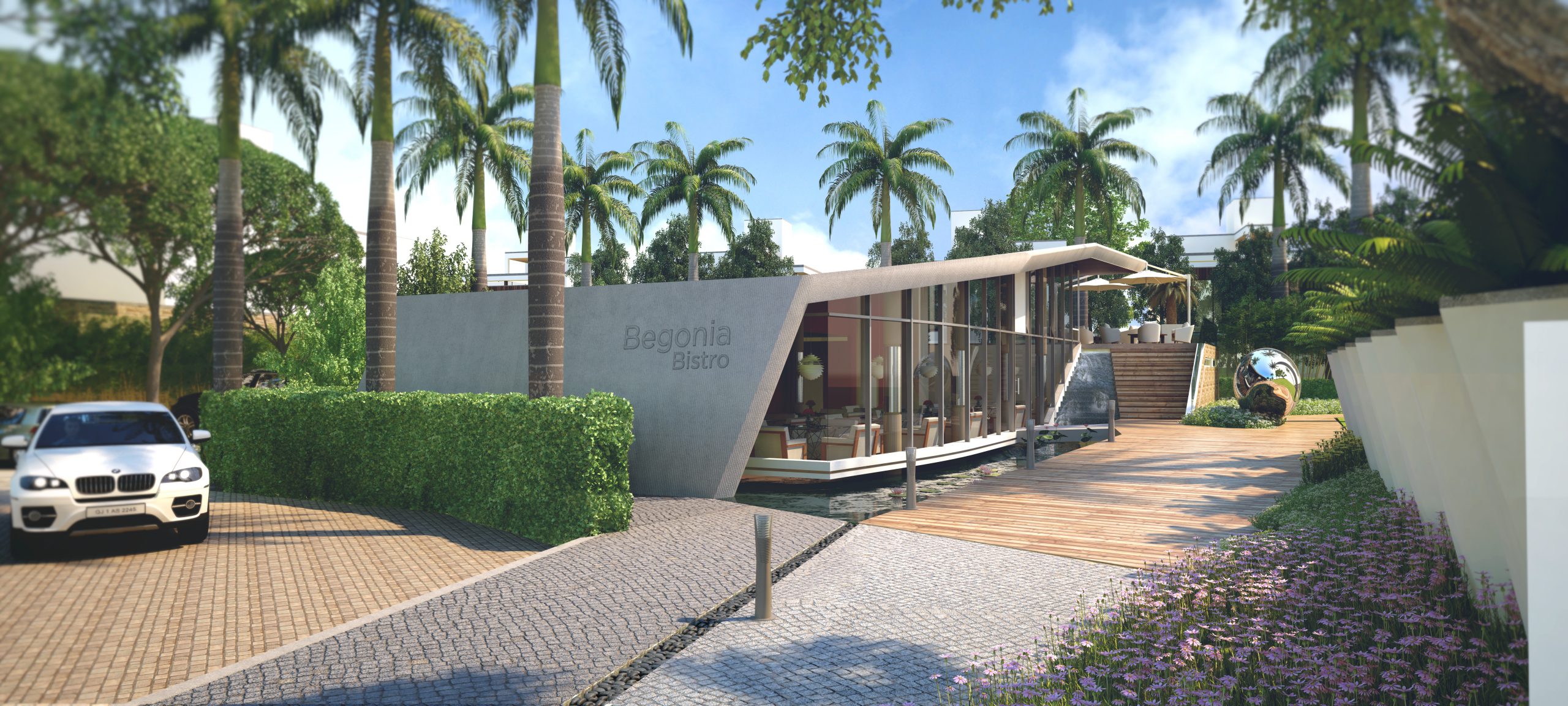
"Integrated Natural Bounty with Exquisite Design for a Wholesome Living Experiences."

