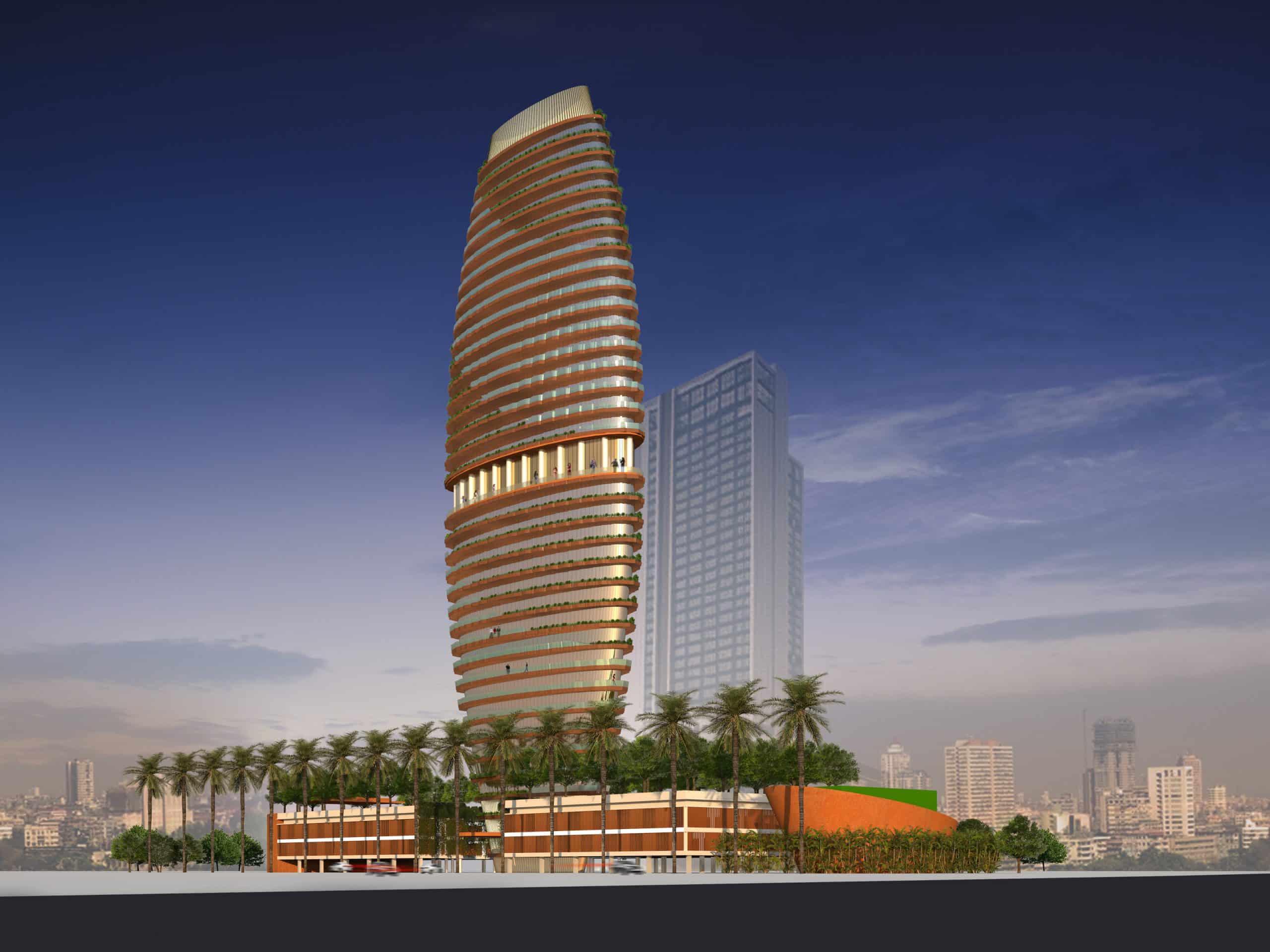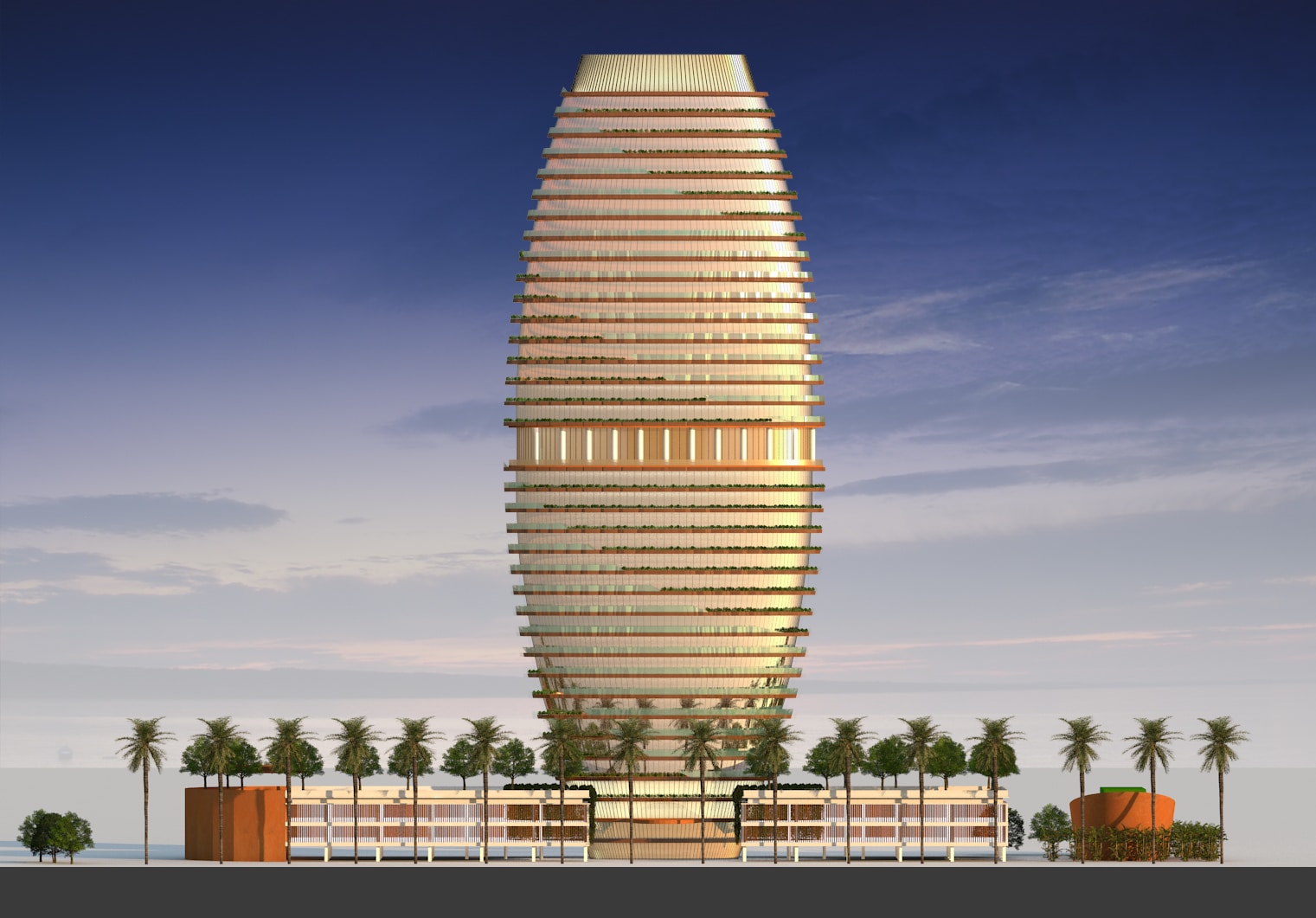
TATA Power Residential Tower
Mumbai, Maharashtra, India
Luxury was at the core of ideation while designing these high-end apartments in Mumbai. The proposed site was located in the upscale location of south Mumbai, in proximity to the sea face and surrounded by best-known tourist spots like Haji Ali. The site limitations and client’s vision of making a bold statement through this building called for a high-rise project entwining functionality with indulgence. Further, the challenge of locating an electrical sub-station within the site which could be accessed from outside, and yet does not interfere with the building and surrounding areas made the design brief complex. The iconic shape and form of the building lends it a unique identity. Suspended green balconies, carefully placed terraces and open spaces at the ground level maximize the access to green spaces within the limited site features. The green terraces, such planned, spiral their way right to the top of the building from the ground. The parking spaces extend up to the podium level, which is then greeted by a beautifully landscaped terrace. This not only suffices for the demand for huge parking space but also raises the building floors to provide beautiful vistas and sea view from all apartments. The amenities like club house, gymnasium and kids activity zone are inserted between the apartment floors, to make them equally accessible from all apartments. The electrical sub-station sits strategically on the front corner of the site so that it can be easily accessed from the road. The green wall around it carefully conceals it while adding to the green quotient of the project.
Site Area : 2.60 Acres
Builtup Area : 1,67,917 SF
Services : Programming & Planning, Architecture Concept
Collaboration : Mott McDonald
Share ►
Emblematic Tower of Premium Residences with Priceless Views
As a high rise residential building in uptown south Mumbai for a prestigious client, this project mandated a premium benchmark to be met by its component parts. It was thus designed with 3 and 4 BHK luxury homes accessorized by premium amenities like a clubhouse, swimming pool, gym, landscaped and play areas. These are laid out in a sleek, curvaceous 32 floors high structure offering panoramic views of the greenest parts of South Mumbai as well as the majestic Arabian Sea from each home.
Being sited in a narrow, elongated rectangular strip accessed from through narrow end abutting the major Senapati Bapat road and smaller roads on two other sides determined the massing in terms of a podium of 3 floors accommodating the parking, topped by the 32 story high tower with two flats on each floor. The aim to maximize panoramic views and also to respond to the wind direction led to curving off corners of the rectangular cross- section to create a curvaceous spindle shaped built-form.
The apartments on each floor are spaciously planned with green balconies/ terraces suspended from their edges. The narrower cross-sections at the top and bottom of the tower have 3 BHK homes with relatively less carpet area which keeps increasing towards the tower’s mid-height section which has the largest 4 BHK homes. Each home has panoramic views of the race course, sports club and Arabian sea opening out through their wide living room and bedroom windows.

Aerodynamic Aesthetics Ribboned by Green Spire
Accentuating the smooth curvaceous aesthetics of the spindle shaped tower is the helix of green suspended balconies spiraling around the tower. This is achieved by calibrating the placement and size of balconies at each floor to build a spire shape.
Centrally Placed Amenities Foster an Integrated Vertical Community
The exquisite ground floor lobby pans out around a pool encircling the lifts & staircases (circulation core). A semi- circular club house brings up the rear end of the rectangular podium structure, with the ramps leading to/from the podium parking winding around it. The podium top has a beautifully landscaped garden with water features; a media gaming & fitness center are arranged around the circulation core at this level. Other amenities get centrally placed in a double-height floor inserted at mid-section of the tower, creating equal accessibility as well as enhanced exterior aesthetics and views.
Public Infrastructure Subtly Accommodated on Site
An electric substation of TATA Power, which required being located on the same site with undeterred road access, has been placed right at the front end with direct access from the main Senapati Bapat marg. It is aesthetically camouflaged within the envelope of a green wall curving around it, making for a visually pleasant yet completely externally accessible arrangement.
"Integrating Sustainability. Luxury, Aesthetics, Efficacy and Cohesion"

