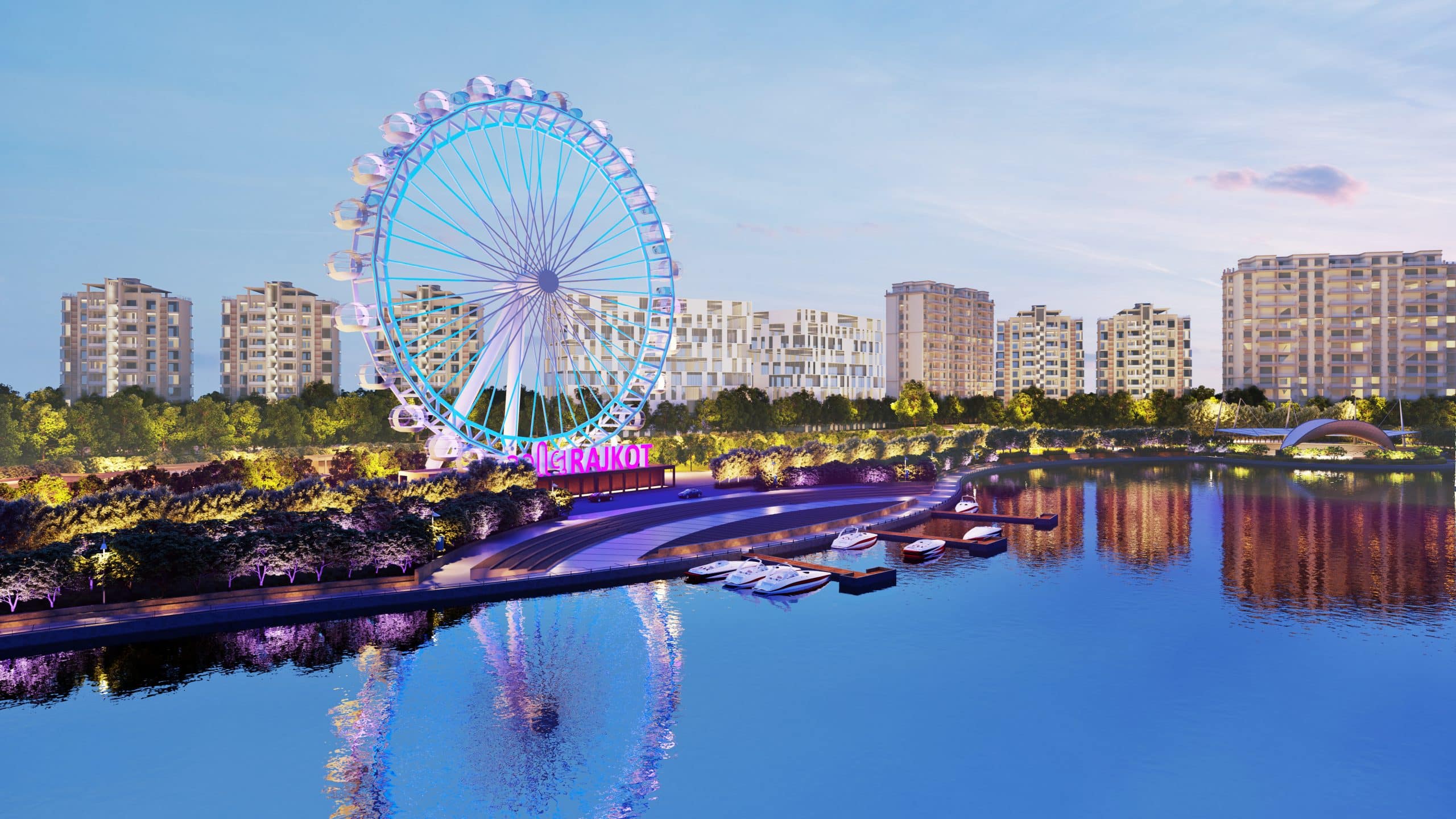
Atal Sarovar - Rajkot smart city Under Smart Cities Mission, Government of India
Rajkot, Gujarat, India
Recreational Lake-Side Public Realm Infusing a Vibrant Urban Experience
Atal Sarovar is one of the major lakes identified within the Rajkot Smart City development plan for creating an interventional planned water-front development which offers an ecologically integrated social and recreational public realm for citizens to enjoy. Planned on a green-field site abutting the existing city of Rajkot, this ADB smart city has been envisioned with a contiguous green belt and road network linking developed public realms around identified existing lakes. One of the largest of these lakes and the area around it totaling to 75 acres lying in the north-western corner of the smart city is developed as the Atal Sarovar lake front (Also called New Race Course). Infusing the lake’s waters as well as land area surrounding it with numerous experience zones usable by citizens of varying ages & social groups for social and recreational activities makes Atal Sarovar a vibrant urban space which is also the citizens’ interface with nature.
Site Area : 75 Acres
Services : Feasibility Study, Programing & Planning, Master Planning, Urban Design, Architecture, Engineering, Lighting Design, AV, Acoustics, Environmental Graphics & Signage, Art, PMC
Accolade : IGBC Green Platinum City
Rating
Collaboration : Multi Media Consultants
Pvt. Ltd. (Roads and Water
Infrastructure) & M/s. Facile Maven
Private Ltd. (Solid Waste Management)
Rating
Share ►
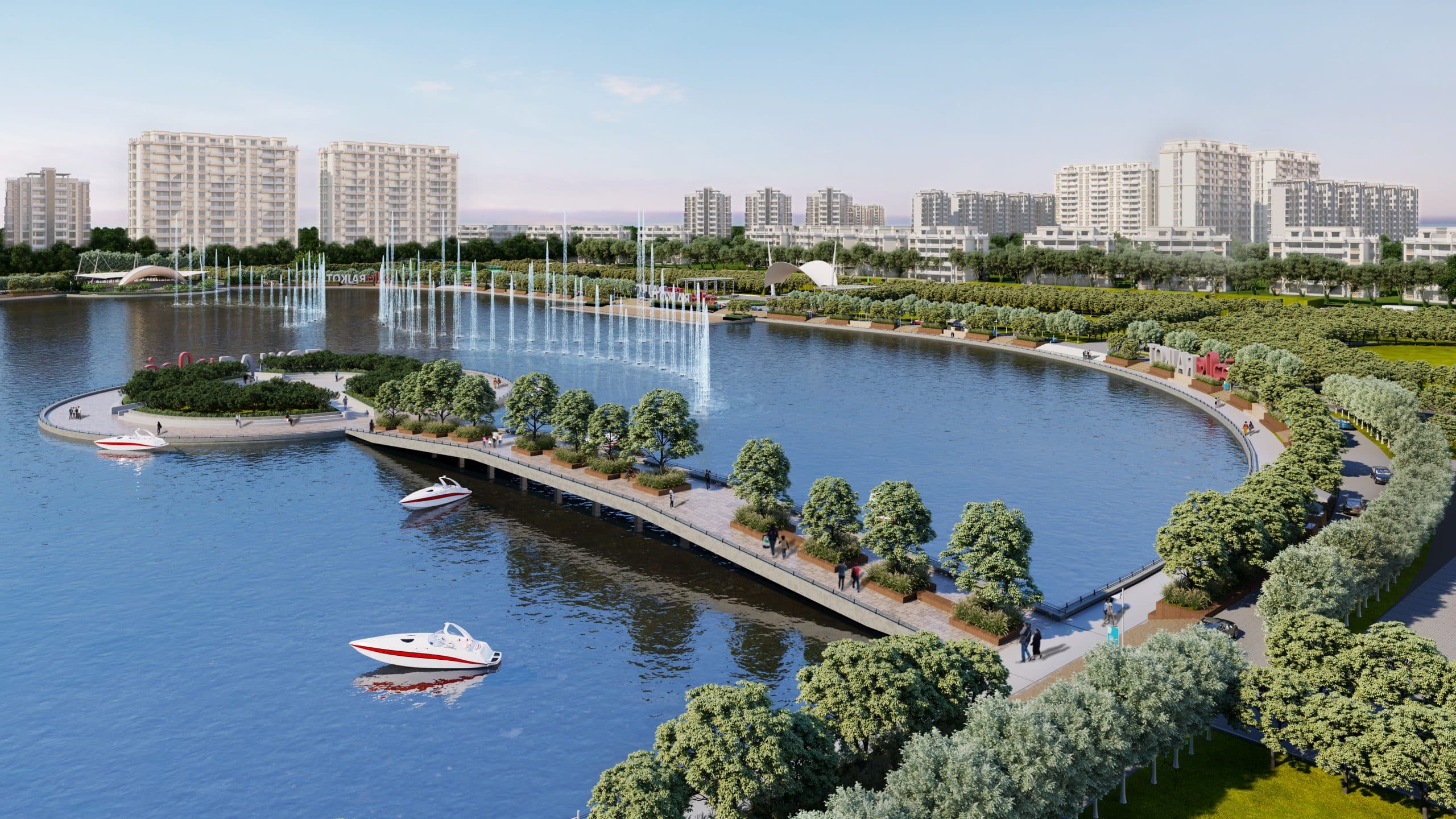
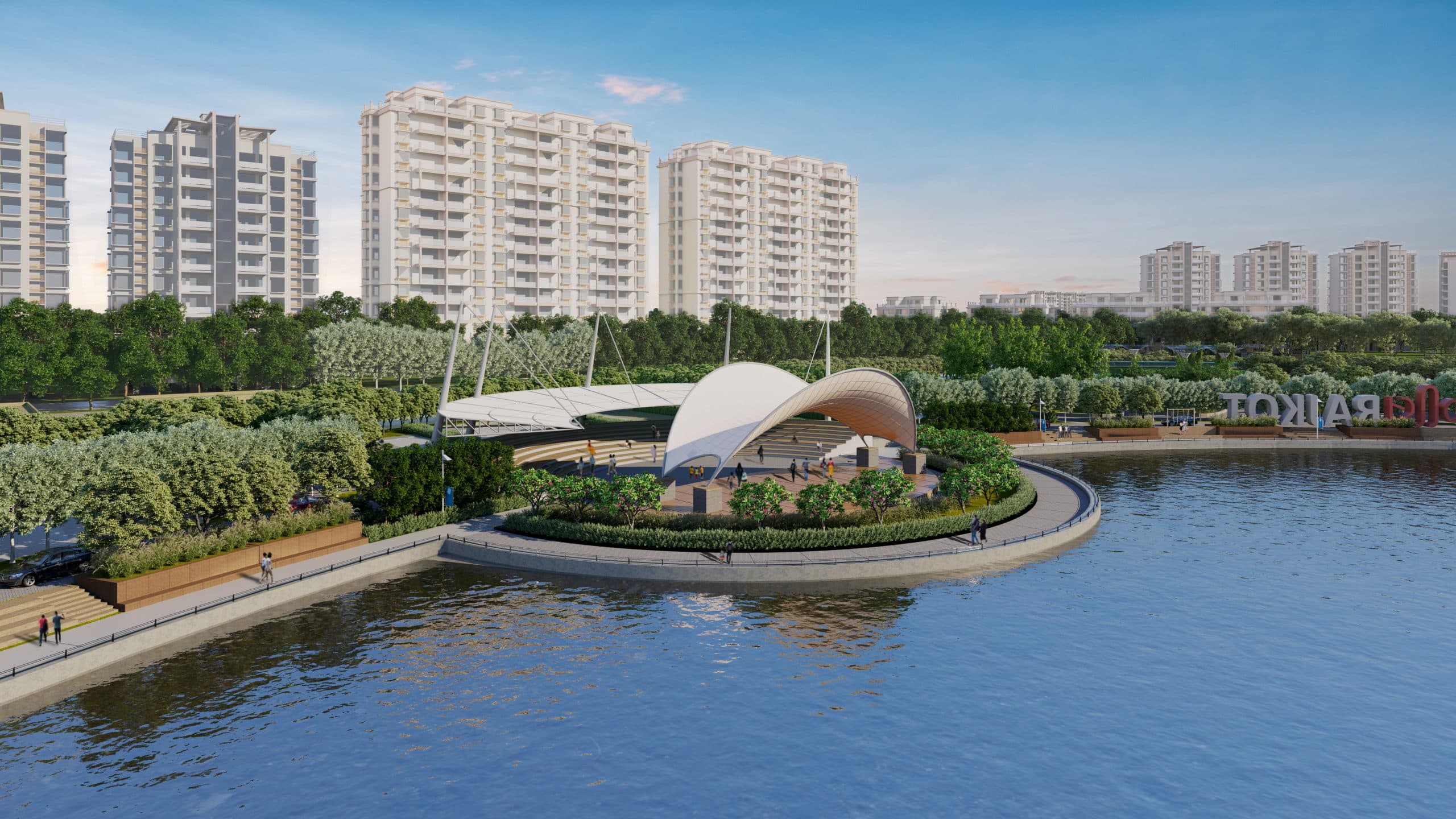
Activities Planned to Engage Citizens with Nature, Sport, Entertainment & Fitness
Many activities and experiences have been integrated into the land surrounding the lake, its edge as well as the water surface. The realm is entered through an ornamental southern approach-way which is flanked on both sides by labyrinth gardens which lead across the twin vehicular entry roads to ample parking spaces. Formal gardens on either sides of the ornamental arrival plaza lead ahead to an events ground in the west and a botanical garden in the east. Other experiences surrounding the lake include a food court, senior citizens’ garden, kids’ park, toy train track, Ferris wheel, flower garden and crafts shop. The arrival plaza & an eastern amphitheater get projected into the waters’ edge to form viewing decks to witness open air performances or look out at the musical fountains in the lake’s centre. An elevated walkway leads from the lake’s western edge to a bird-park island, while boating jetties are planned along the northern edge. A promenade traces the entire edge of the lake allowing walkers and joggers a circumambulation of the lake waters.
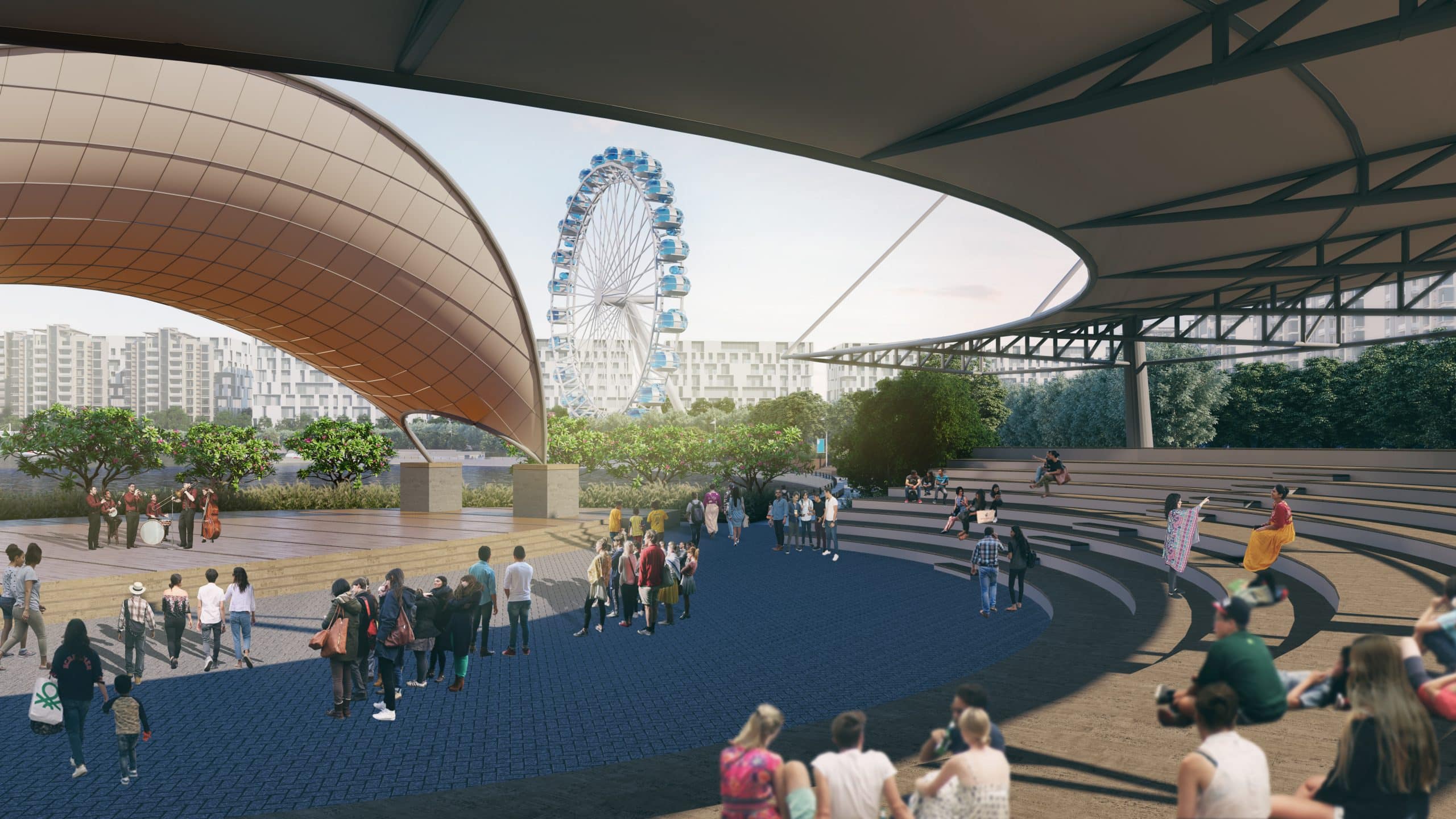
Sustainable Design Perpetuates Green & Blue Landscape Elements
The lake’s design aligns well natural land form while creating unique lake edge to the designed embankments and also enhances its holding capacity and greening the existing barren land around it. It also included planning of water-supply sources to the lake like ensuring surface absorption of rain water for recharge and directing run off towards the lake through a filtering substrata arrangement. Planning also strengthens to larger regional level hydrology and water flows by integration of two other lakes in the vicinity and the nearby Nayri Dam Reservoir. The landscape strategy involved the introduction of numerous native species of plants in alignment with their appropriate integration with the various experiences and activities planned at the Atal Sarovar urban public space.
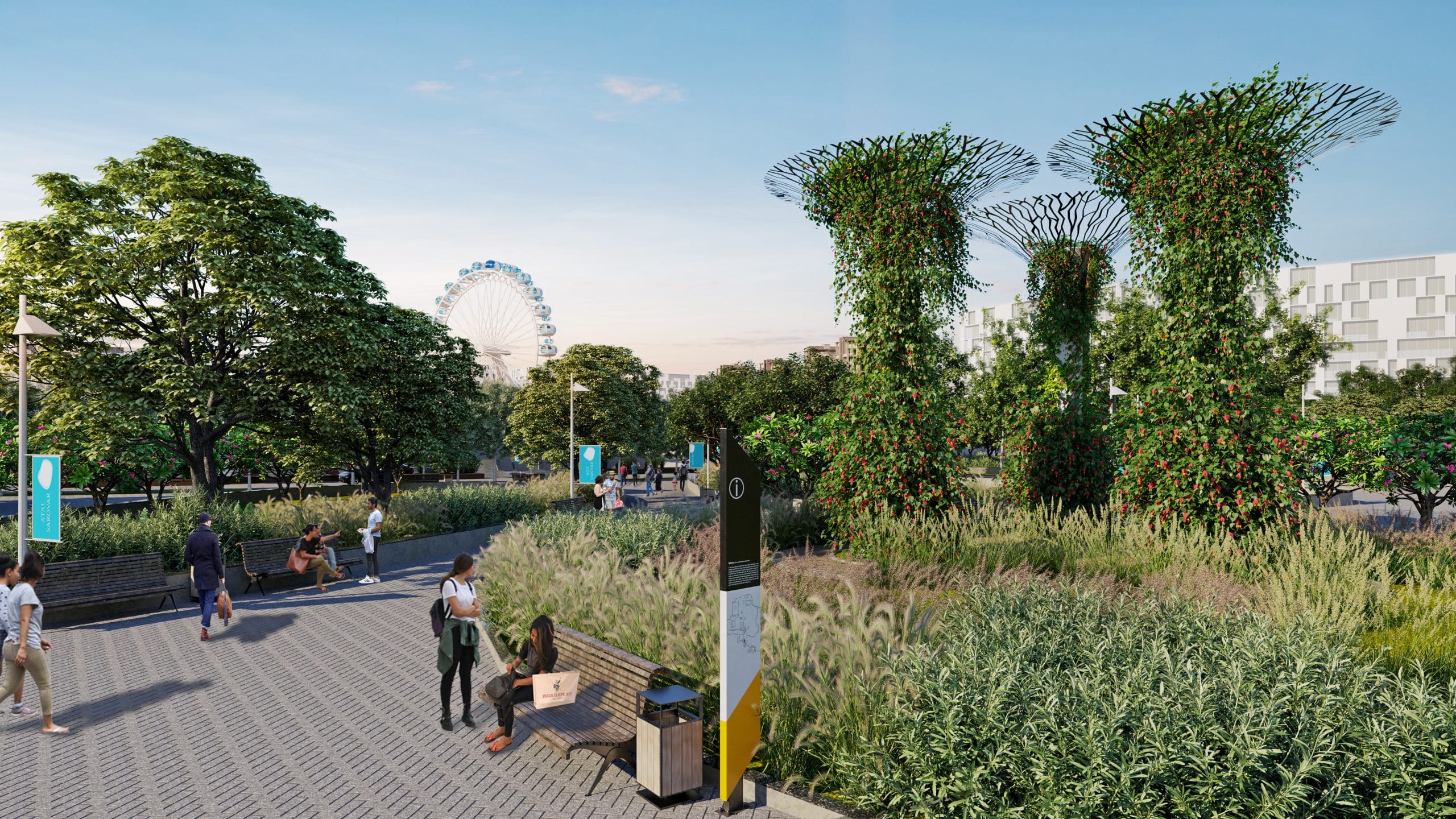
“Integrating Social & Recreational Life Facets with Nature’s Offerings to Design a Wholesome Urban Realm.”

