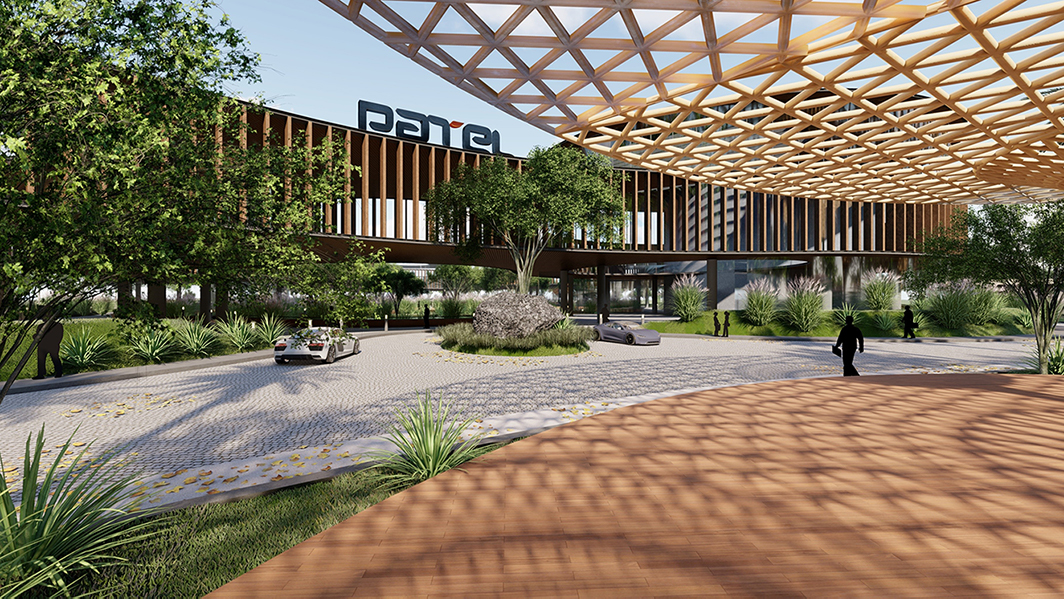
Patel Infra - HQ - Net-Zero Campus Masterplan
Vasad, Gujarat, India
For the Patel Infra campus at Vasad, the aim is to create a truly sustainable, ecological, and adaptable workspace that seamlessly integrates with nature. Self-sufficiency is at the core of the design philosophy, achieved through the use of local materials, solar energy, water-saving techniques, and wastewater reuse. By reducing waste and converting it into biofuels and biogas, environmental impact is further minimized. Rainwater harvesting systems are integrated to maximize water conservation. Additionally, by allowing nature and the built environment to blend together visually and experientially, the design enables the user to experience the change of seasons through soft and natural daylight which further helps in generating a micro-climate that enhances the well-being of the workforce. Inclusiveness in the design promotes a healthy work environment, involving spaces for open discussions leading to a balanced work-play mix. Formal and informal working areas have been incorporated through free-flowing shapes that add visual interest and contribute to a psychologically stimulating atmosphere.
Site Area : 46,632 SM
Builtup Area : 2,25,088 SF
Services : Building Desing -
Architecture, Interior Design, Landscape
Design, Sustainability, MEPF Engineering
Share ►
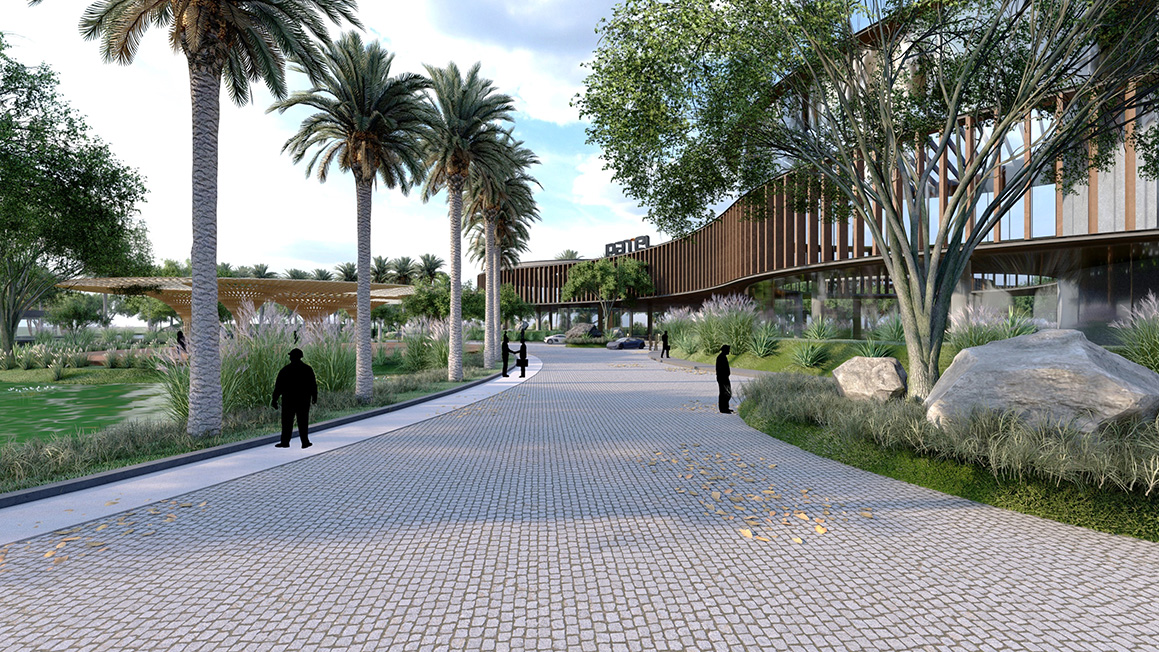
Synergy of Sustainability and Growth shaped by Organic Design and Innovative Spirit
This net-zero campus is characterized by its horizontal spread, reflecting an organic design with landscaped courtyards in every unit, allowing diffused natural light to permeate and create a tranquil atmosphere. Built forms harmonize with the surrounding natural environment, while sustainable practices ensure minimal environmental impact. The internal layout consists of five independent units, designed to house different departments, each connected through a web of pedestrian pathways, program connections, and visual links. This approach to design interactive spaces enhances collaboration and synergies between units, fostering innovation and meaningful growth for individuals and the company. By embracing the drama of seasonal change, a dynamic and ever-evolving atmosphere has been created.
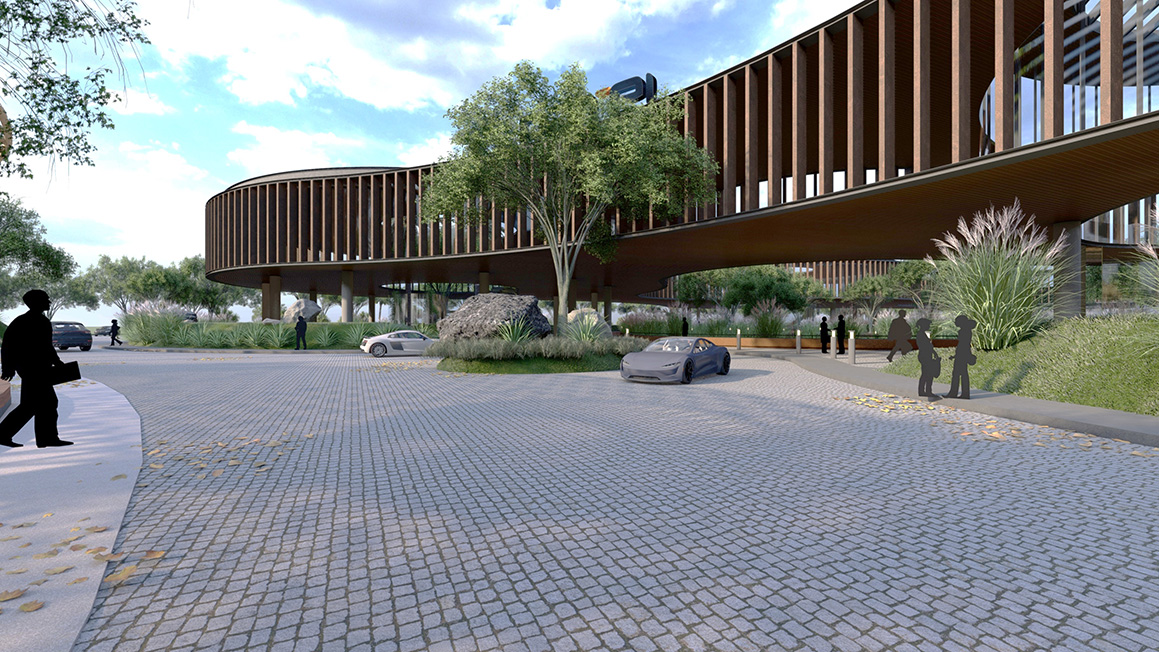
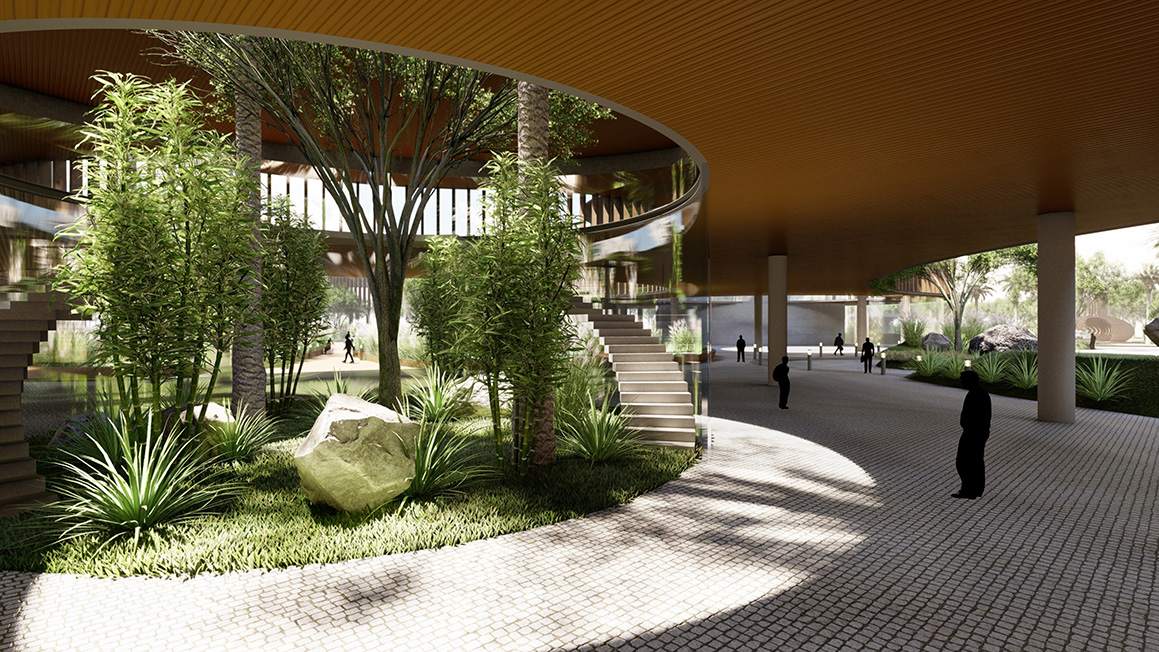
A conscious effort to incorporate nature has been made. Maximizing opportunities to see the sky creates a sense of openness and tranquility while retaining the ground surface as open space by lifting the built mass
ensures that the building forms floats above ground. The retention lake spanned by a connecting bridges that link different units, forms a distinctive feature, enhancing the aesthetic and functionality of the space. Water is used both as a guiding element, and for regulating the micro-climate within. A terrace garden on the roof provides for further extension of the landscape. Vertical fins envelop the building, providing both shade and temperature control, while hanging creepers form verdant curtains, connecting it to the earth and adding to the sensory experience.
The sustainability ethos extends further with a vernacular-style sod roof
incorporated at terrace levels, which effectively controls solar heat and blends the built environment with the
landscape. Solar energy is also harnessed
through solar panels, reinforcing the campus's commitment to self-sufficiency. Rainwater harvesting is a core practice, providing a sustainable water source. The banyan tree-inspired semi-covered shade offers a refreshing spot for staff recreation, creating an environment of rejuvenation and connection with nature.
Nestled within these organic and sustainable environs, the uniquely designed temple serves as a focal point for reflection, tranquility, and spiritual nourishment.
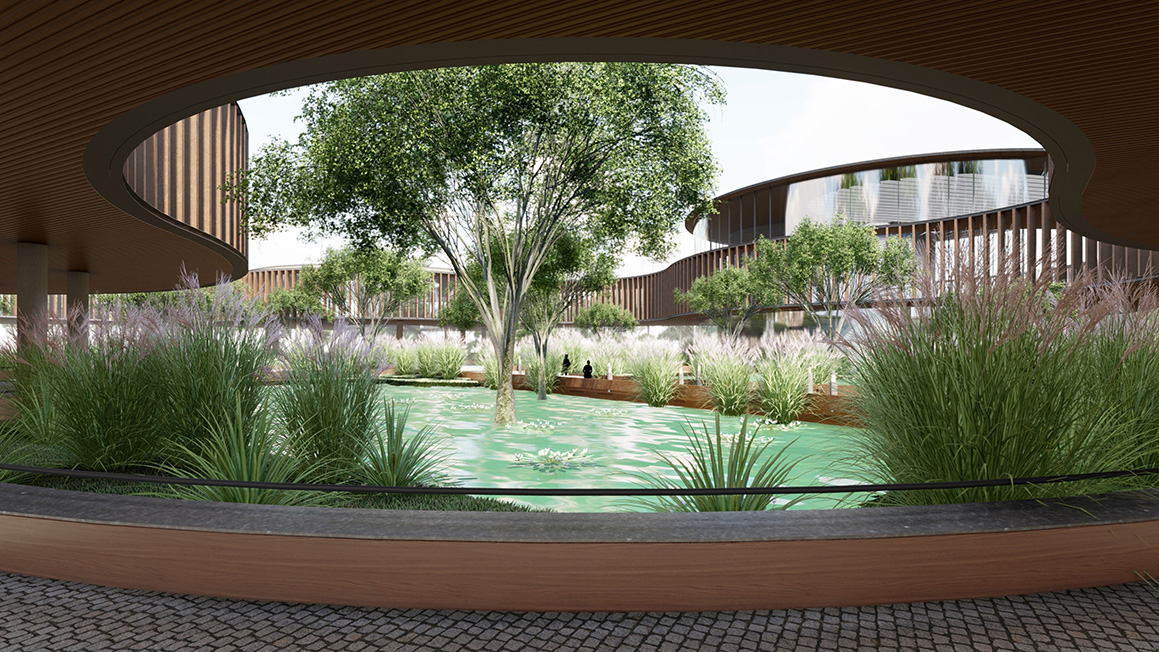
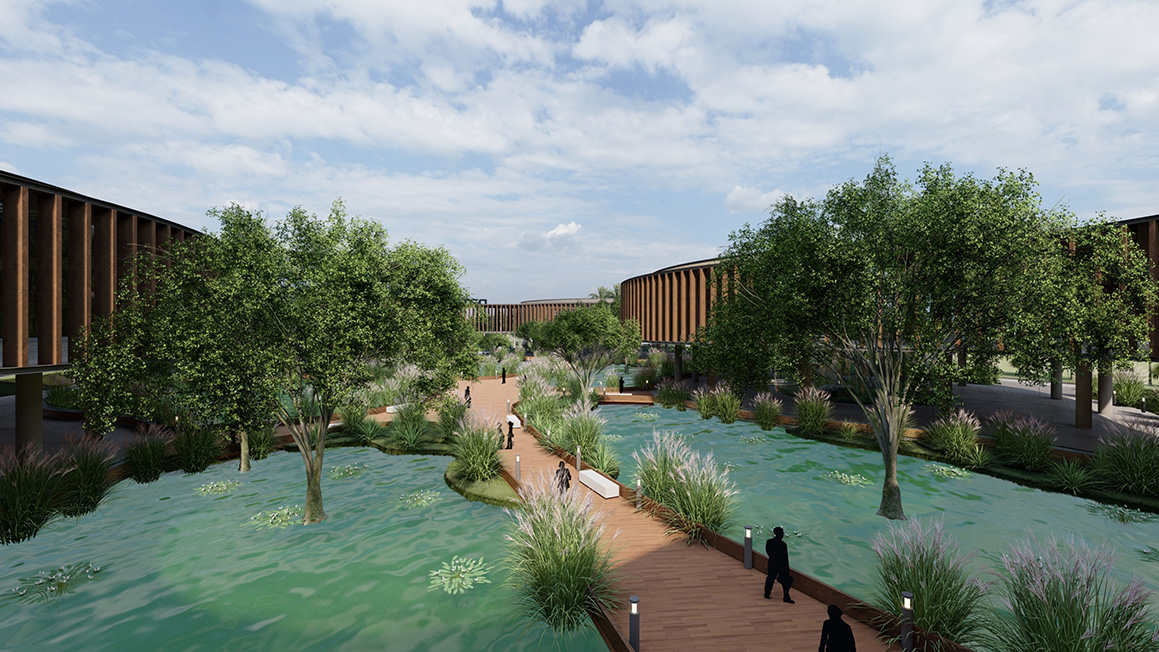
A symphony of nature and architecture within a tapestry of connectivity
Thoughtful exploration and interpretation of the design program prioritizes pedestrian connections, promoting seamless movement and interaction between different areas of the campus. Walkability is promoted for the better health of the community, as pathways wind through the campus, offering not just physical connectivity but also a profound connection to the surrounding nature. The program connectivity and visual connections enhance collaboration and foster a sense of belonging. Zoning of the functions at various levels ensures a balanced distribution of spaces, allowing for focused work and privacy while encouraging collaboration and shared experiences. By integrating water bodies, built masses, and native landscaping, a balance has been forged between the built and unbuilt, leading to spaces that provide opportunities for relaxation, inspiration, and connection with nature, thus promoting a holistic and enriching experience that encapsulates the ethos of sustainability, adaptability, and inclusiveness.
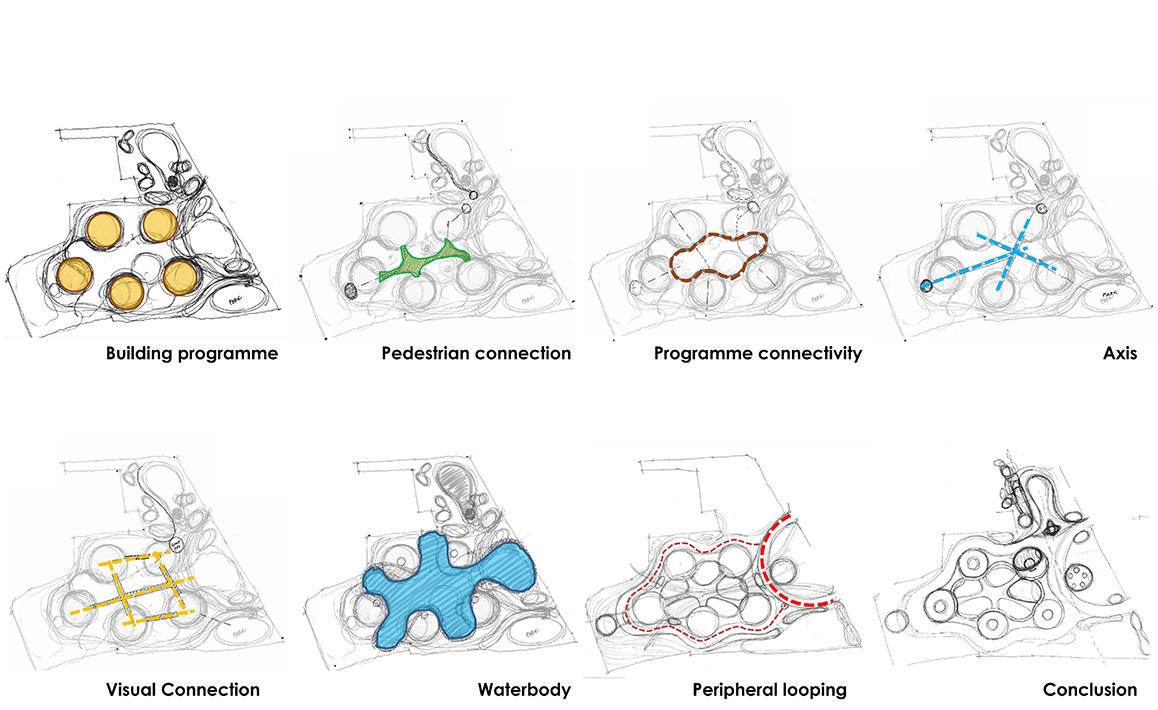
"A corporate campus that walks the talk: Where sustainability and inclusiveness shape an adaptable and eco-conscious campus."


