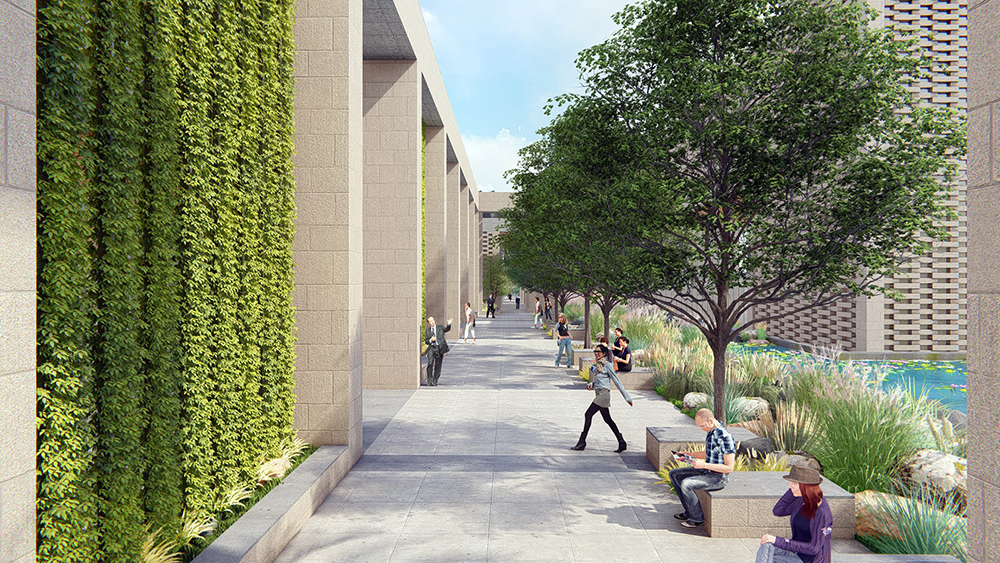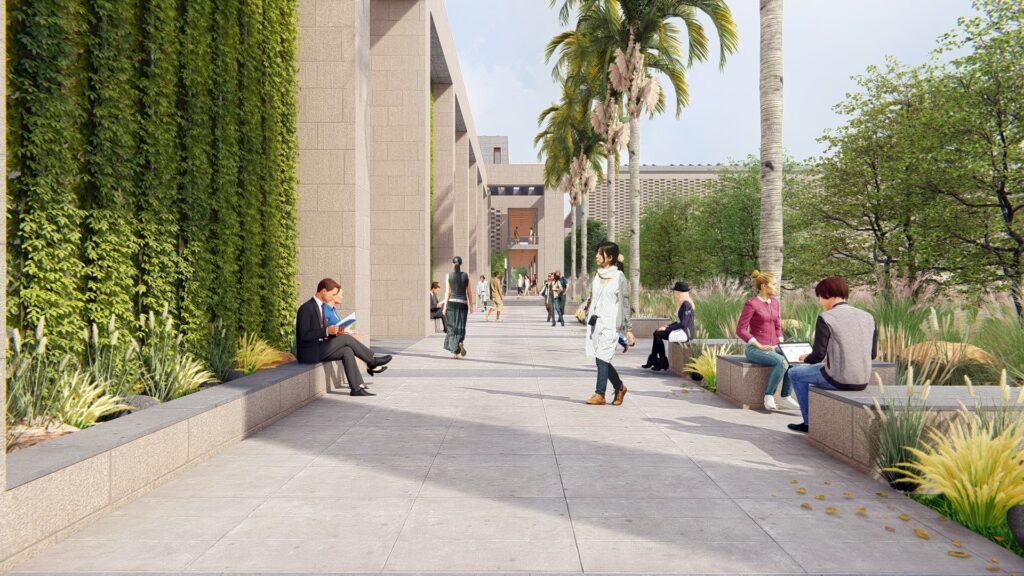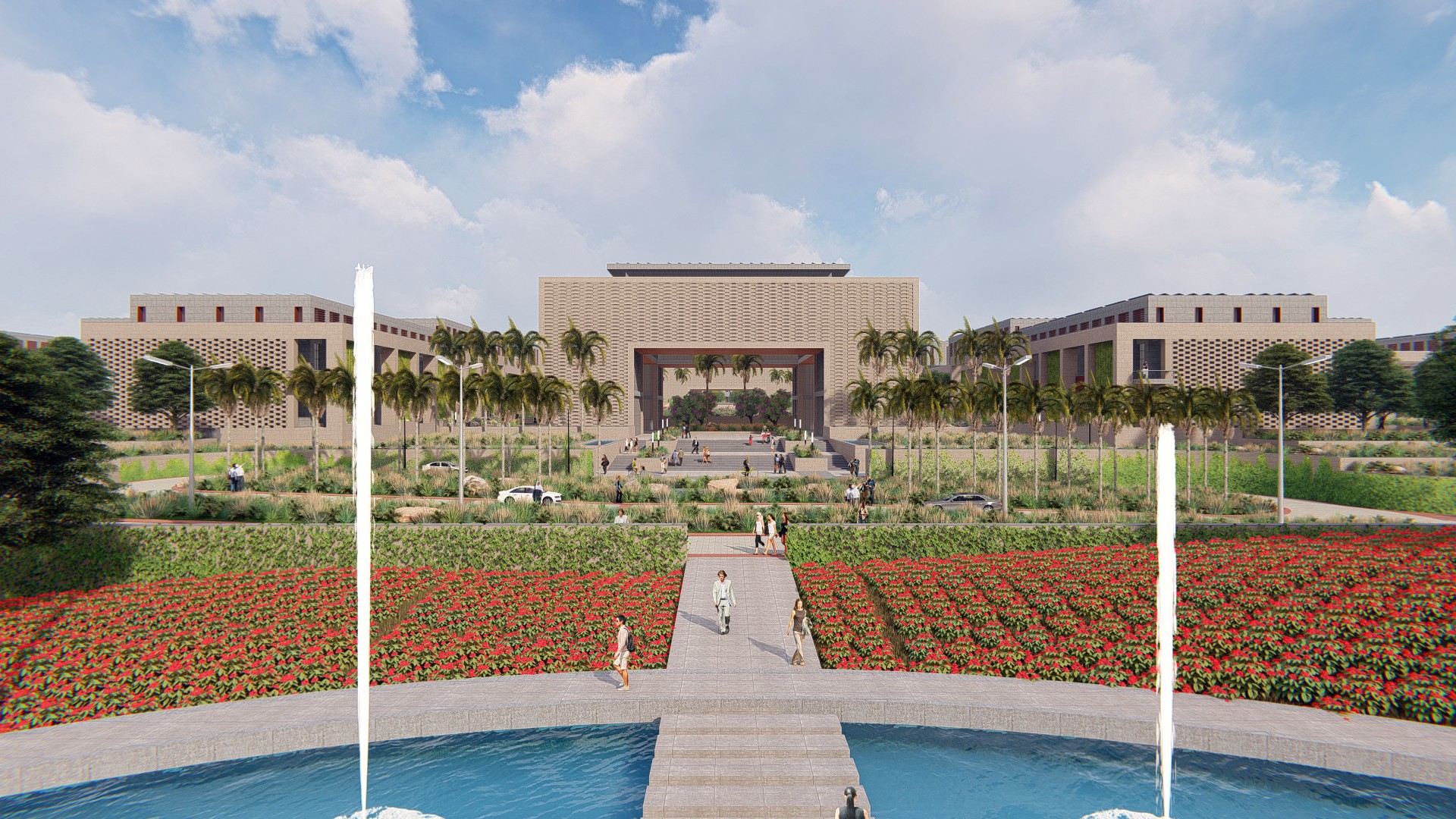
Tata Institute of Fundamental Research (TIFR) Campus
Hyderabad, India
Blending heritage, technology, and sustainability in an integrated campus design that fosters innovation and community
This new state-of-the-art Research & Academic Residential Campus in Hyderabad, set up by the TATA Institute of Fundamental Research (TIFR), and Department of Atomic Energy (DAE), Government of India, is aimed at expanding its research and teaching activities, to continue its mission of carrying out fundamental scientific research of the highest quality, with an integrated view of modern science, and training young scientists to address the challenges of the 21st century. It strives to achieve the highest global standards as regards to functionality, aesthetics, technology use and sustainability.
Site Area : 194 Acres
Builtup Area : 84,64,470 SF (All Phase)
Services : Master Planning, Urban Design, Programming, Architecture,
Interior Design, Landscape Design, MEPF
Engineering, Infrastructure Planning,
Green Certification, Sustainability
Share ►
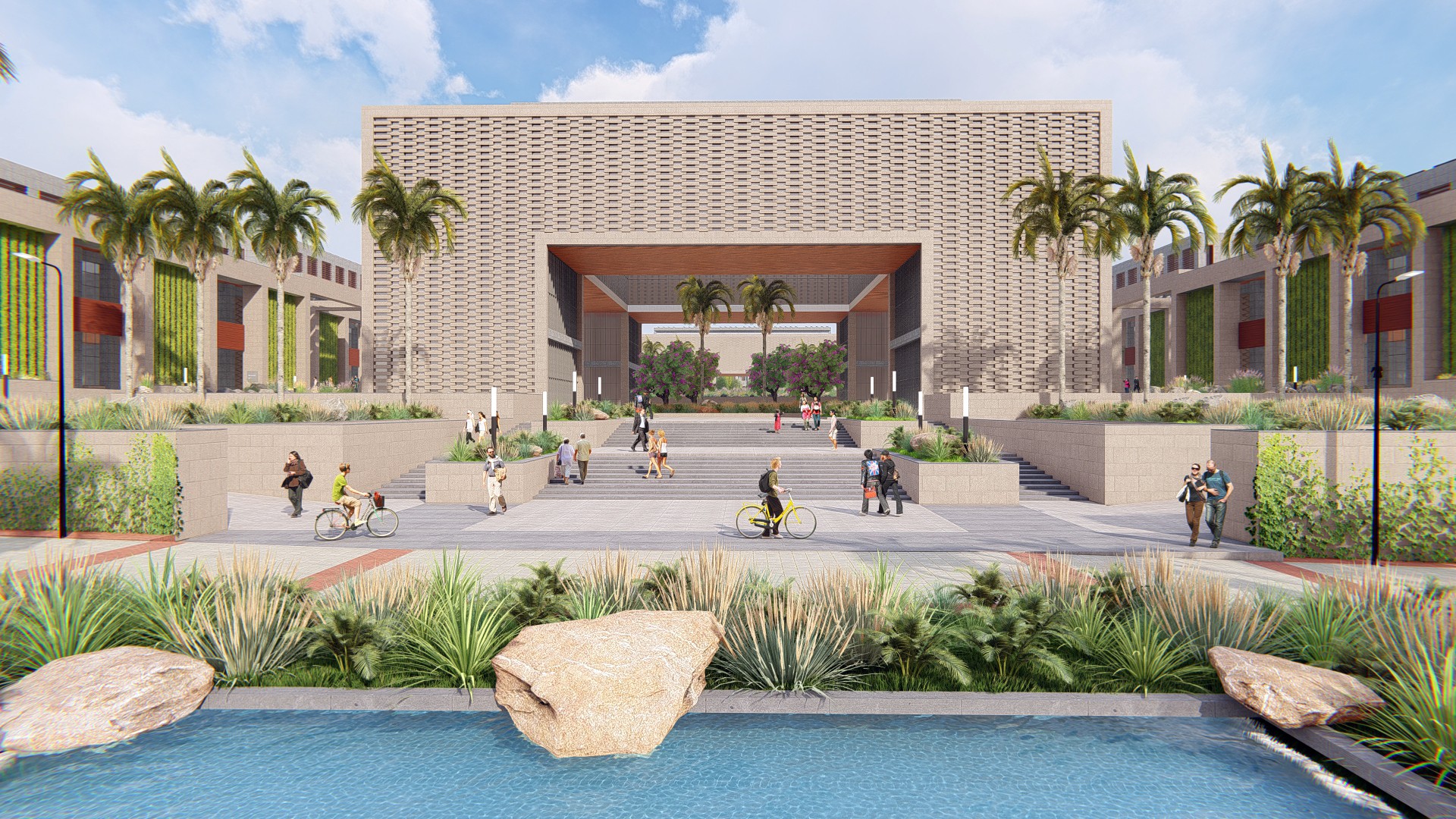

The design vision for the campus is
based on an integrated view of modern
science, springing from the priorities and
aspirations of the nation today. The
campus is spread over 190 acres and is
being developed in 3 phases and is
planned to house 225 research faculty
and 2000 students. In the initial phase, it
is planned to commence interdisciplinary
R&D activities based on a projected
strength of 75 research faculty.
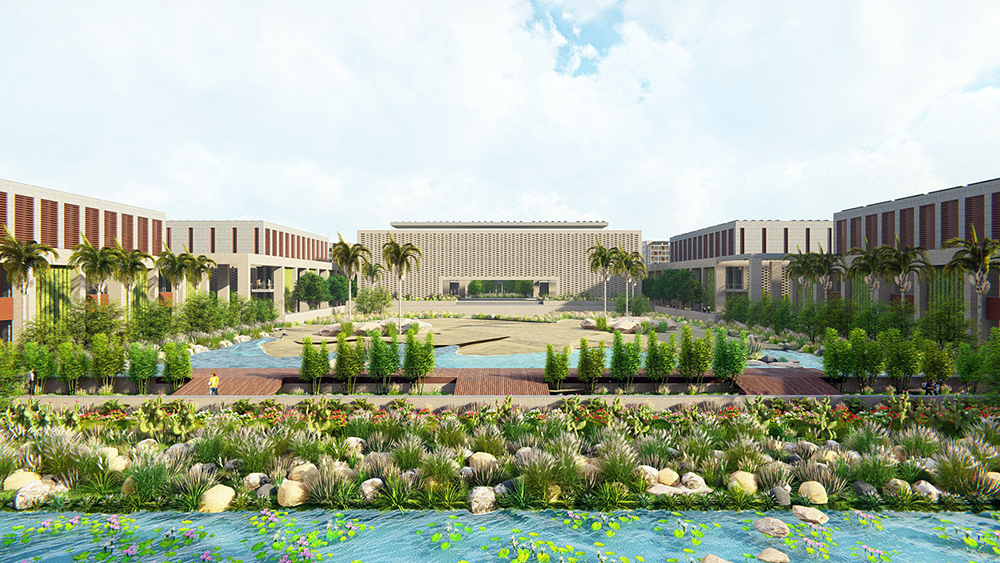

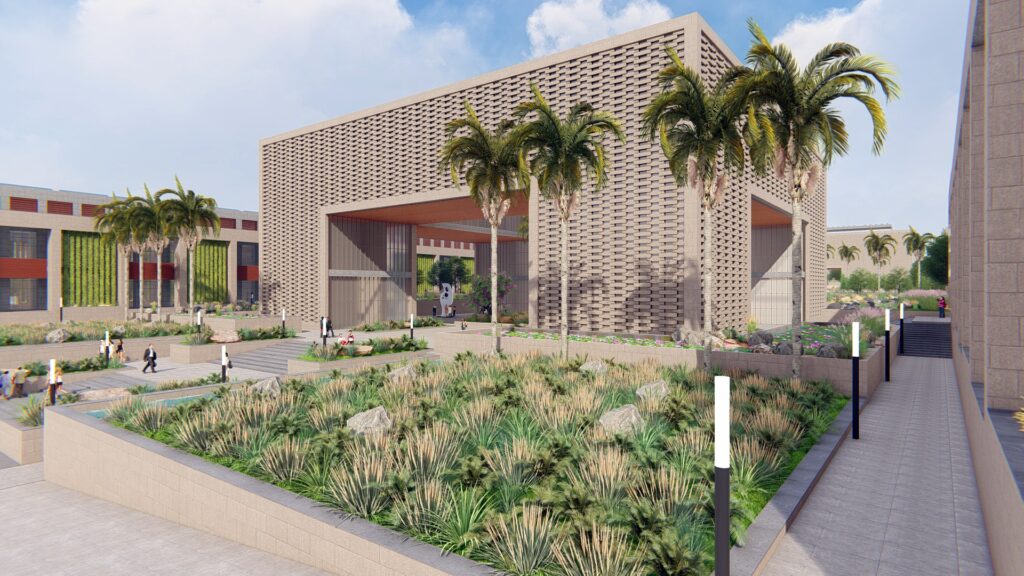
Synergy of modern technology and traditional design
In creating a design that is both timeless and unique, the campus seeks to embody the spirit of the city and its rich history, while also drawing on the best practices of research & educational institutions around the world. The use of traditional patterns, networks, and planning philosophy, combined with modern
technology and sustainable practices, creates a design that seamlessly blends aesthetics, functionality and sustainability. The campus leverages its historical legacy combined with modern
technology, to create a unique and functional environment that supports academic excellence and personal growth.
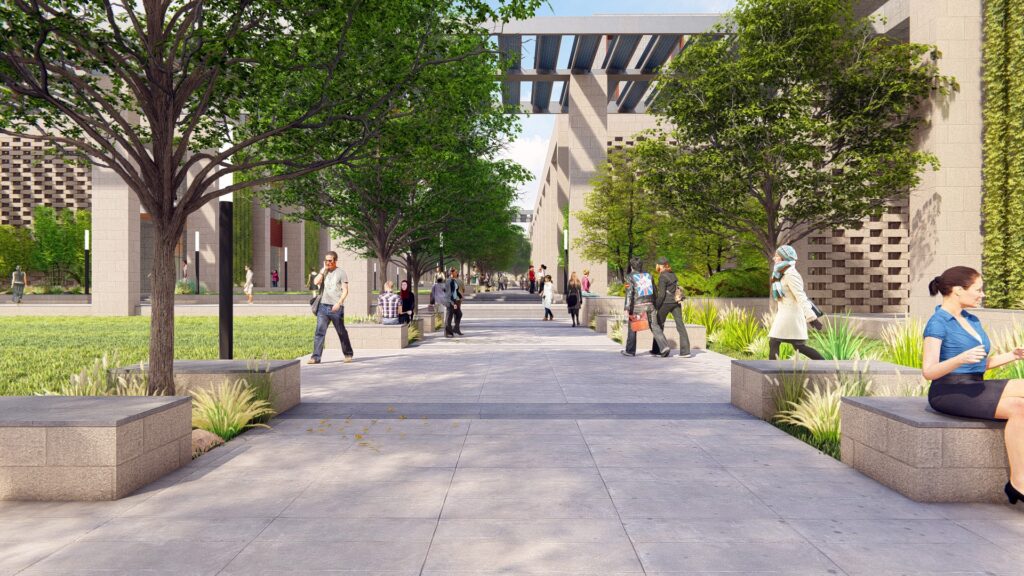
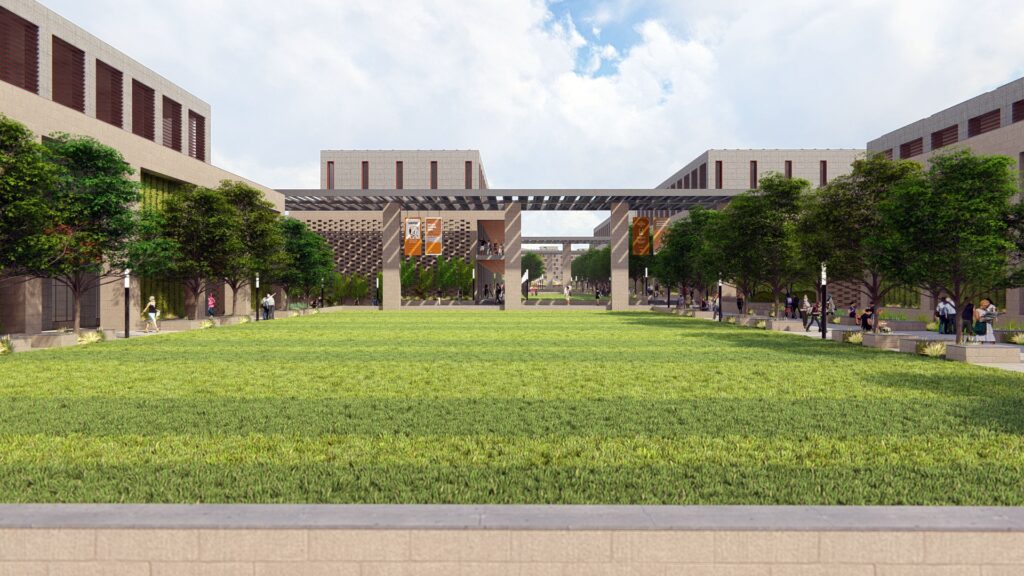
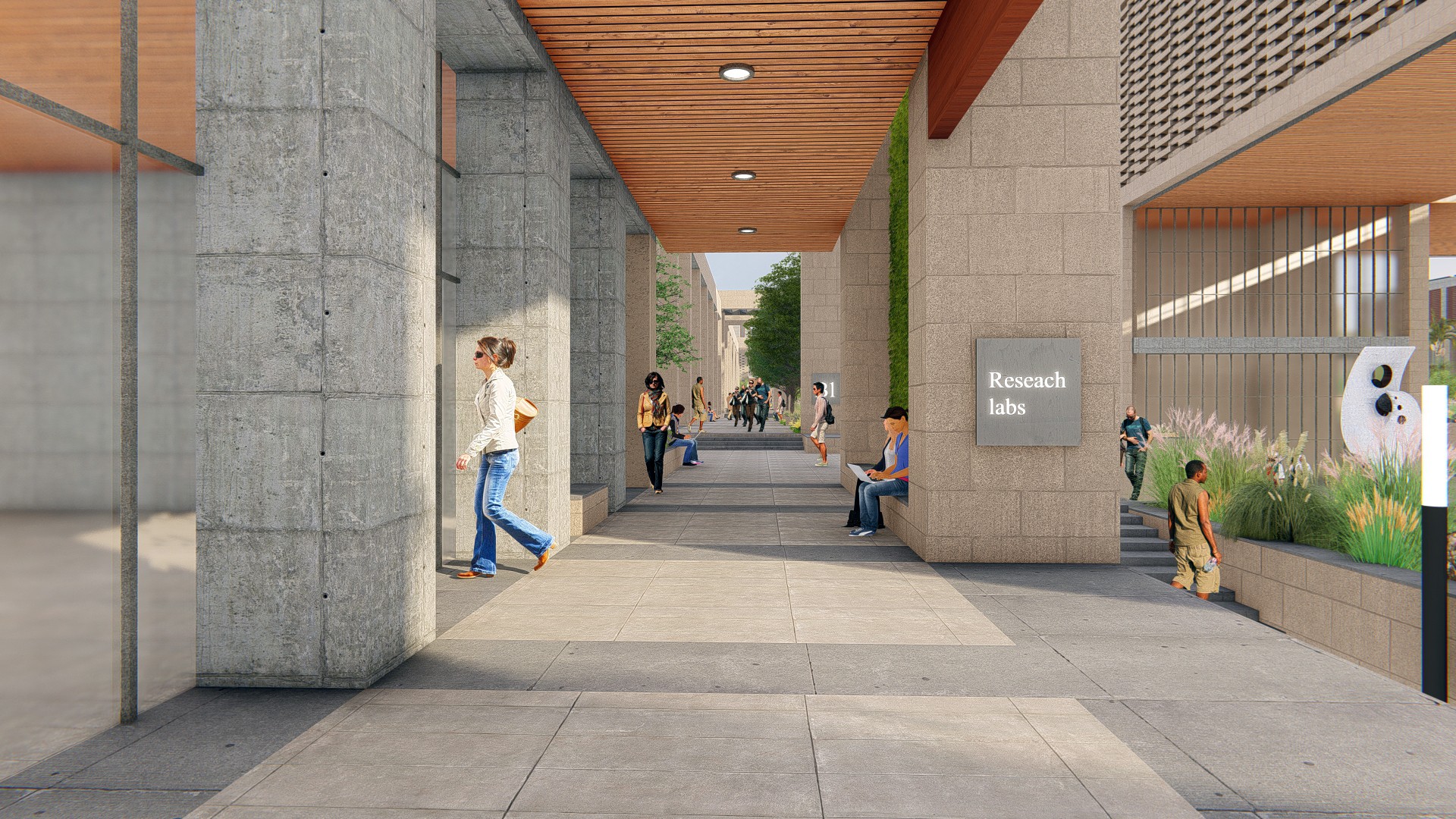
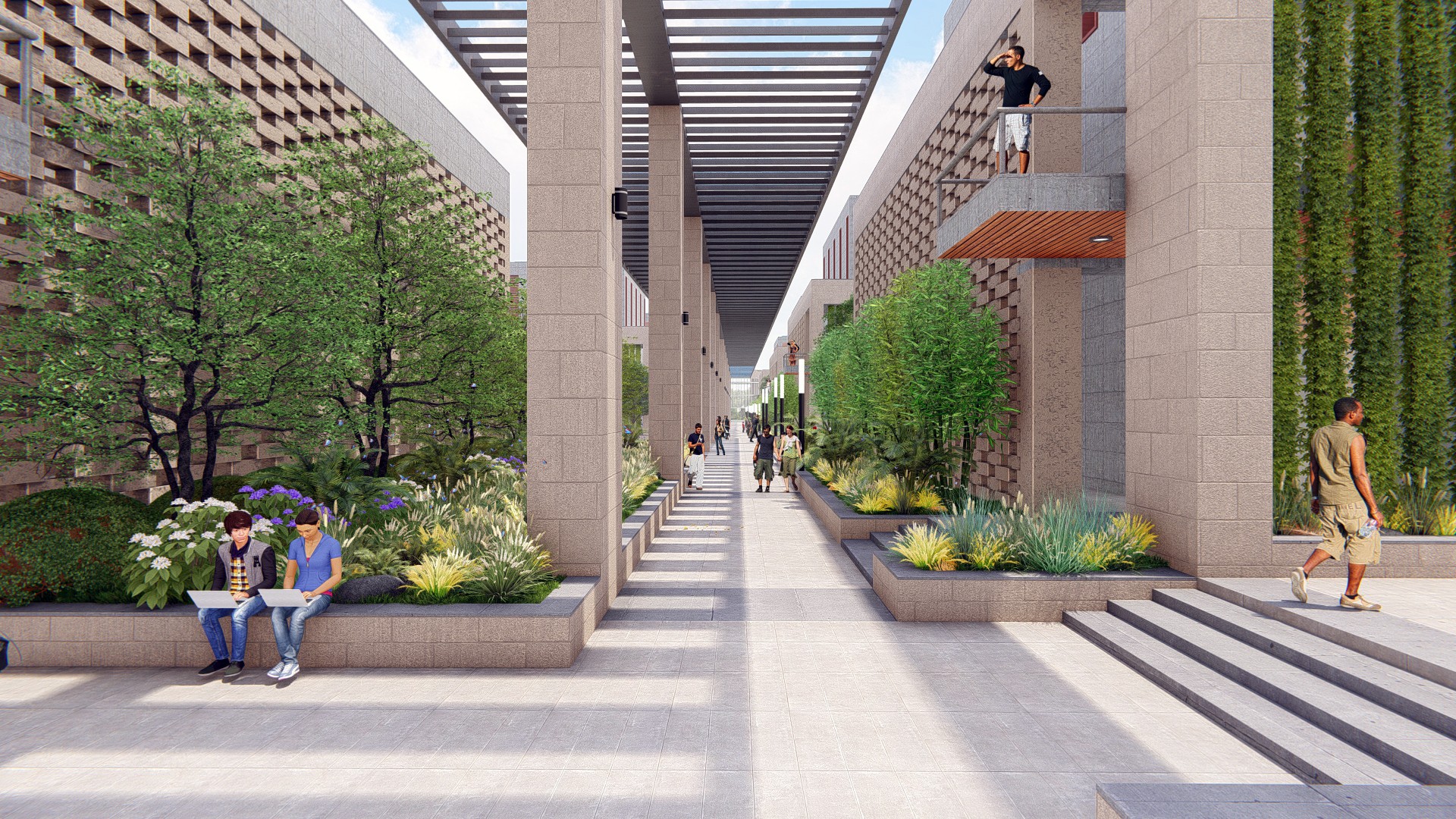
Cohesive design, harmonizing nature, building community
The campus design is centred on the concept of placemaking, which aims to harmonize the
natural attributes of the site, and form exceptional spaces promoting social interaction which foster a sense of attachment between users and the locale. Visual harmony is achieved through a
compact built form and ecological integration. The four distinct zones – academic, residential,
recreational, and common facilities, have been designed to create a sense of spatial cohesion with appropriate porosity by integrating open spaces. Energy-efficient green buildings, aligned along the east-west axis for optimal climatic conditions, create self-shading courtyards. The circulation network is thoughtfully designed to strike a balance between road infrastructure, shaded bicycle tracks, and pedestrian trails.

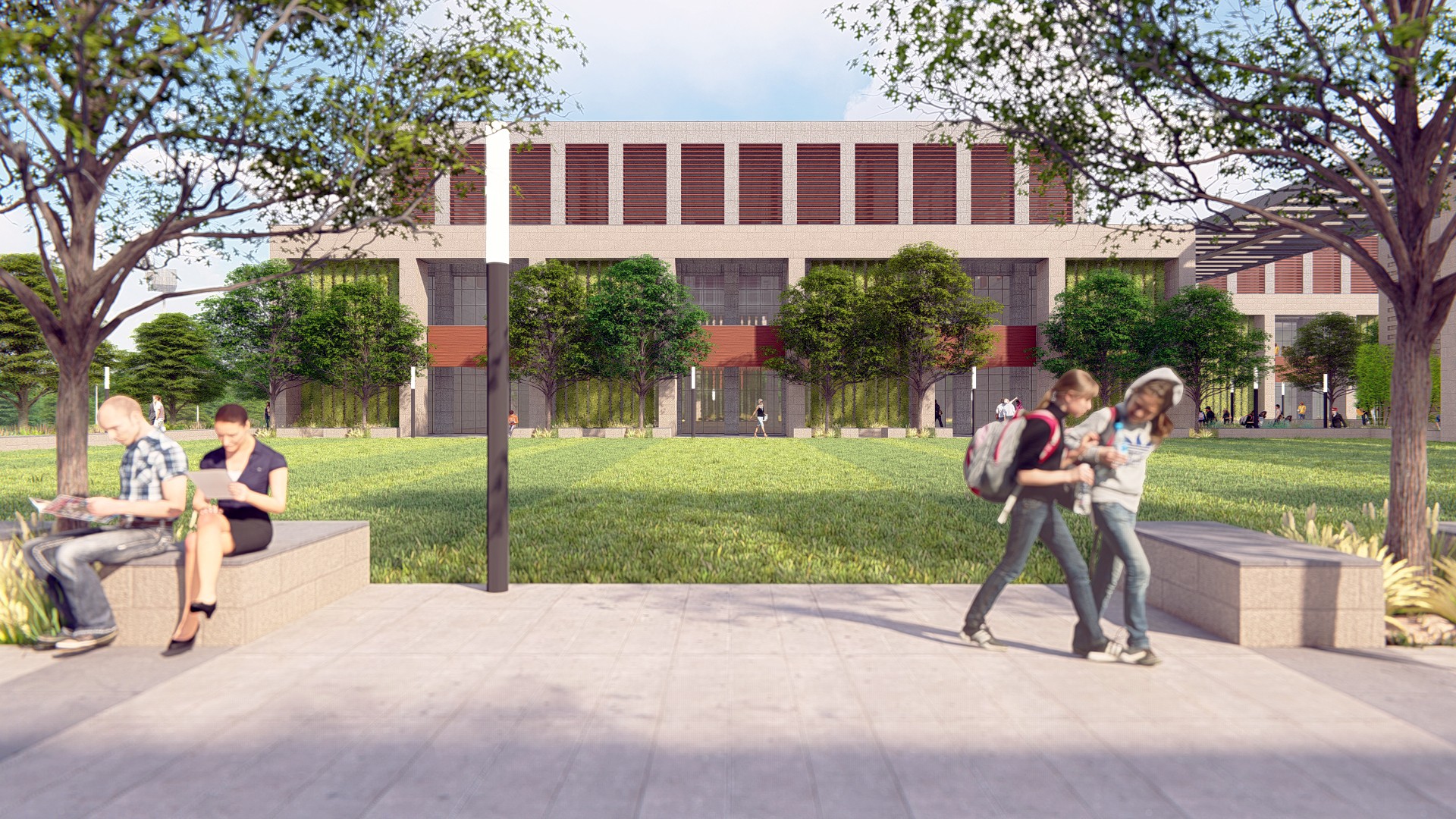


Innovation, nature, sustainability combined
Sustainability is at the heart of the master
plan. With the building footprint occupying only 20% of the total site area, the landscape has been designed to preserve the natural topography, vegetation, boulders, and water channels & bodies, as well as develop urban
farming for the community. The building
design employs all potential passive strategies followed by active sustainability measures, which integrates the campus and built environment into the larger ecosystem of the site, utilizing cutting-edge technologies and planning principles to establish a net zero campus.
