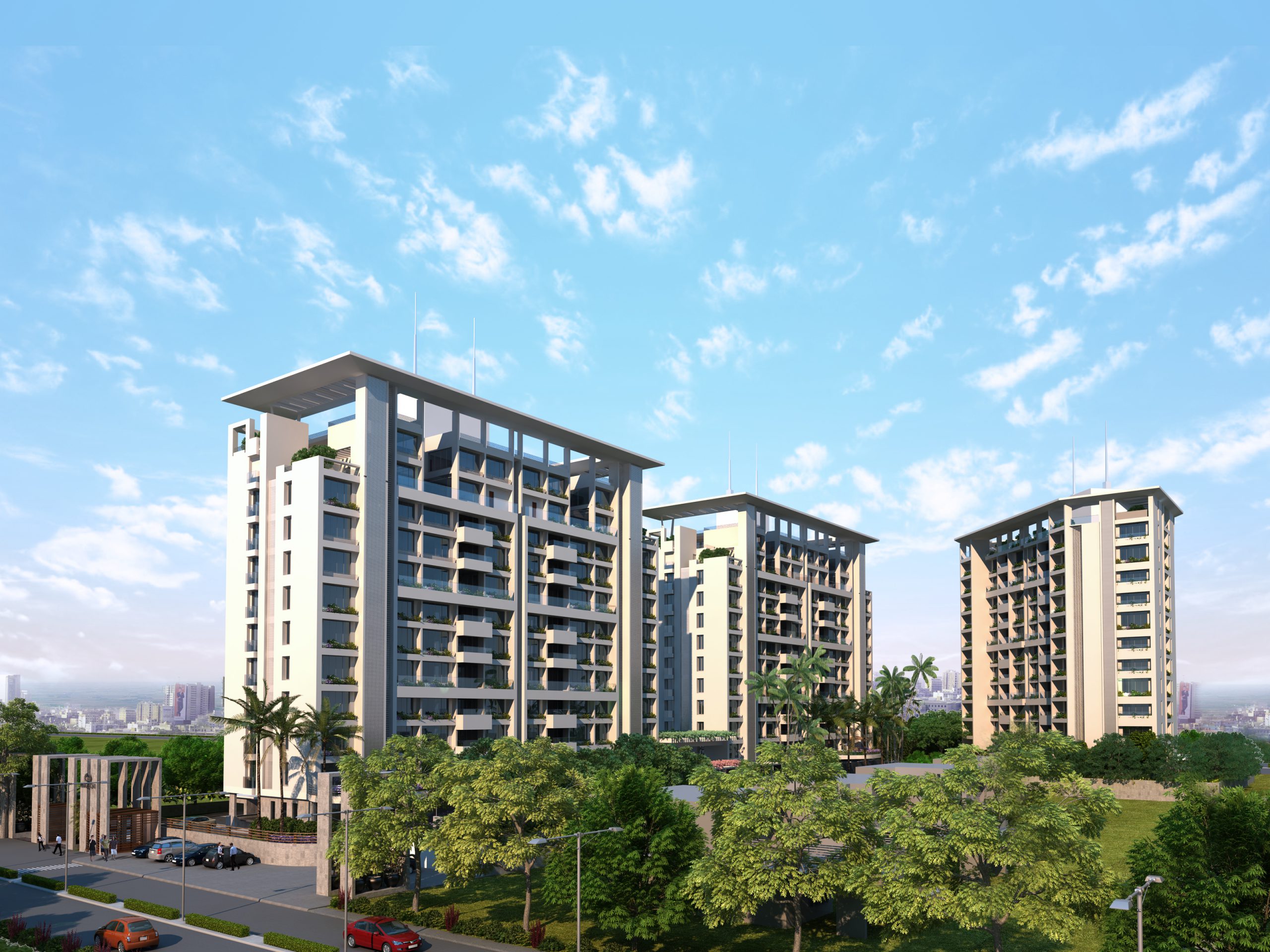
Kingston Residential Development
Rajkot, Gujarat, India
This multi-storied housing development in Rajkot redefines luxury and opulence. Lavish 4BHK units are designed that open on both sides of the site. The first floor units spill out into terrace gardens and the uppermost two floors are penthouses with splash pools. The unit design is efficient and straightforward, with a gradual progression from public to private spaces along with a hierarchy of social spaces. The facade is detailed with projected planter boxes. There are access controls at certain points in the house for heightened security and suitability of lifestyle.
A large landscaped garden connects the buildings, and a trellis acts as a connecting element as well as a shading device for a promenade on the ground floor. Grand drop-off area, buoyant water features, elegant sculptures and dedicated areas for children and elderly mark the key landscape intentions. The clubhouse and other amenities like gymnasium, spa and indoor games are well equipped and delightfully designed
Builtup Area : 3,00,000 SF
Services : Masterplanning, Architecture, Interior Design, Landscape Design, Engineering
Accolade :
Share ►
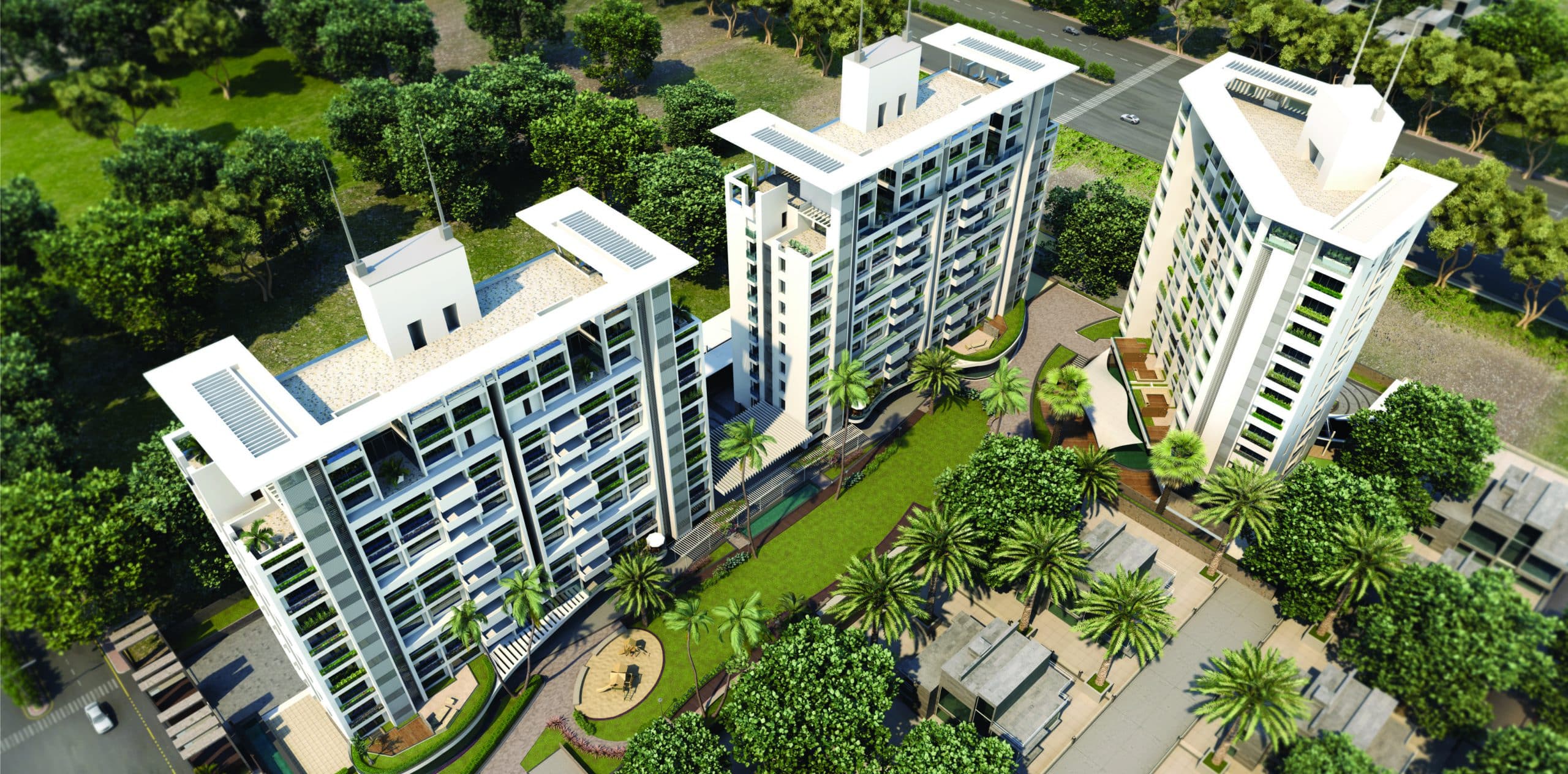
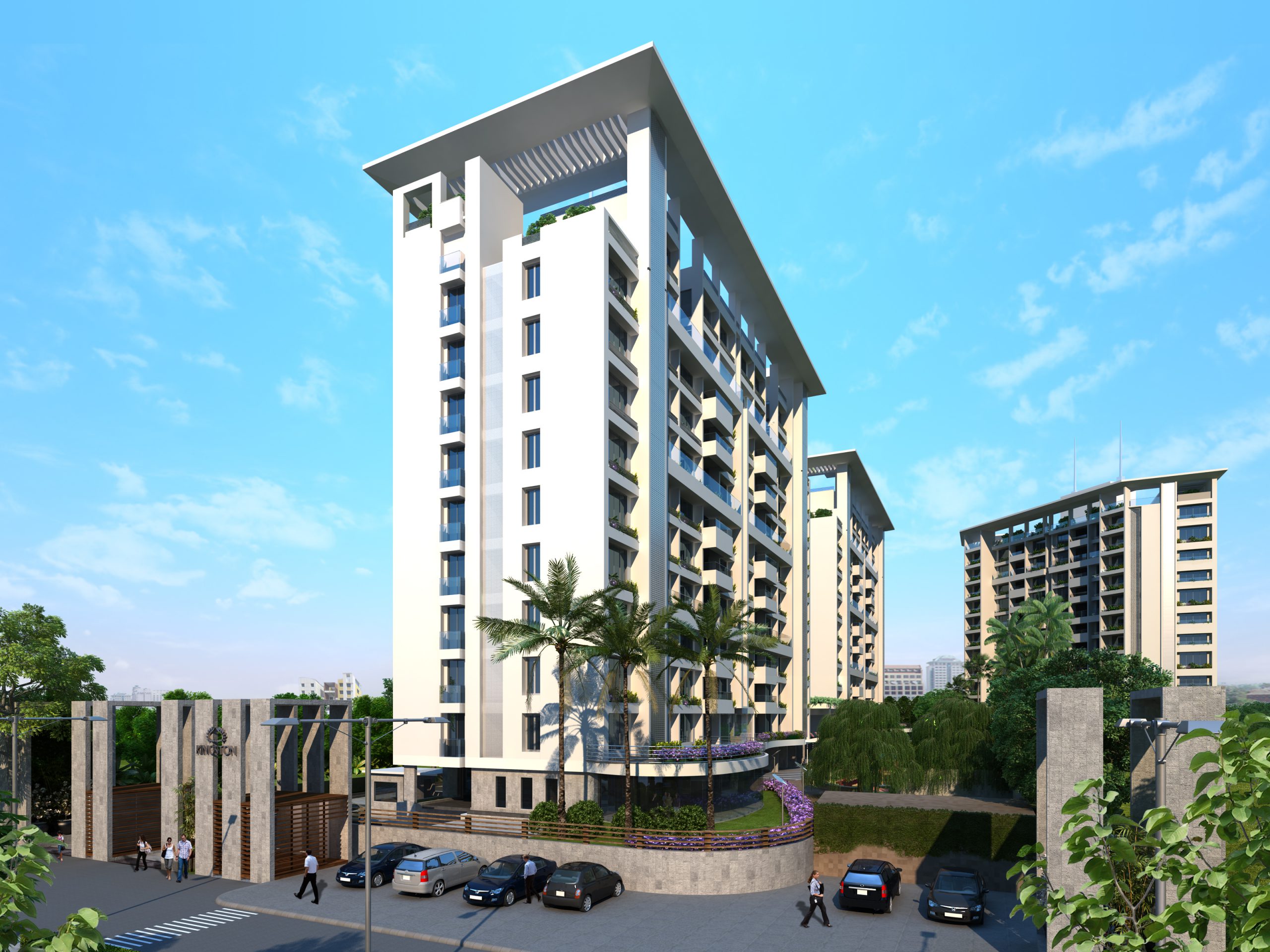
Delineating Luxury in
Apartment Living
Located on a deep, linear site in an up-market residential neighborhood of Rajkot city, the Kingston project called for a design that would re-phrase the site-constraints into a defined luxury address. The brief required exclusively crafted apartments, accessorized with the best premium amenities, to be integrated into a perfect neighborhood. The INI team evolved a proposal with three G+11 floors apartment buildings having ample parking space for residents in the basement and enjoying a range of amenities at the ground level. The layout design provided for visitors’ parking in a shoulder bay created off the approach road abutting the site. On entry, vehicles can drive past the security bollard and cabin into the internal paved road leading up to drop-off points at each building entrance. Plush entrance lobbies lead there-from to the elevators, or can be crossed over to reach the elegantly landscaped common greens on the other side.
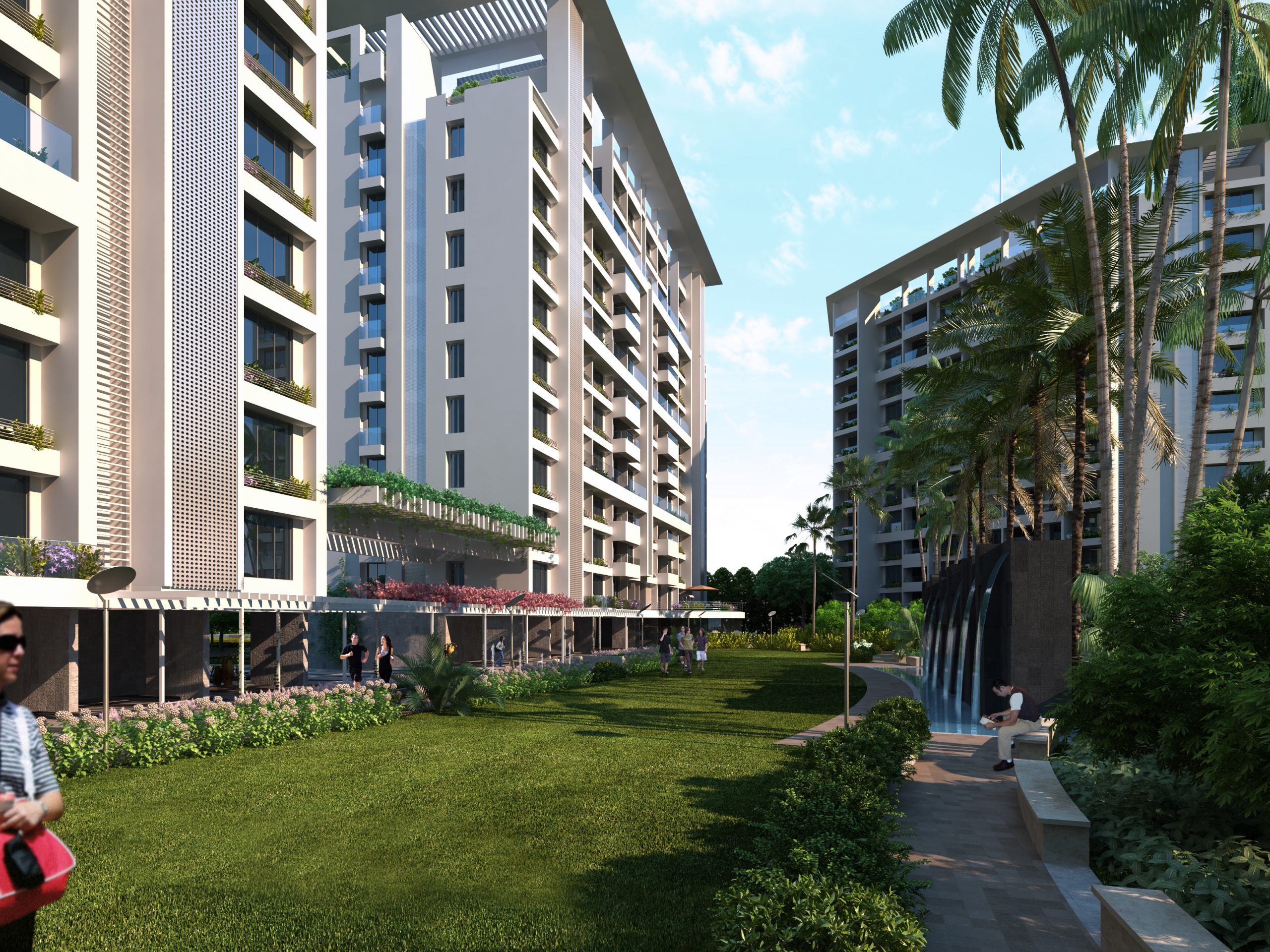
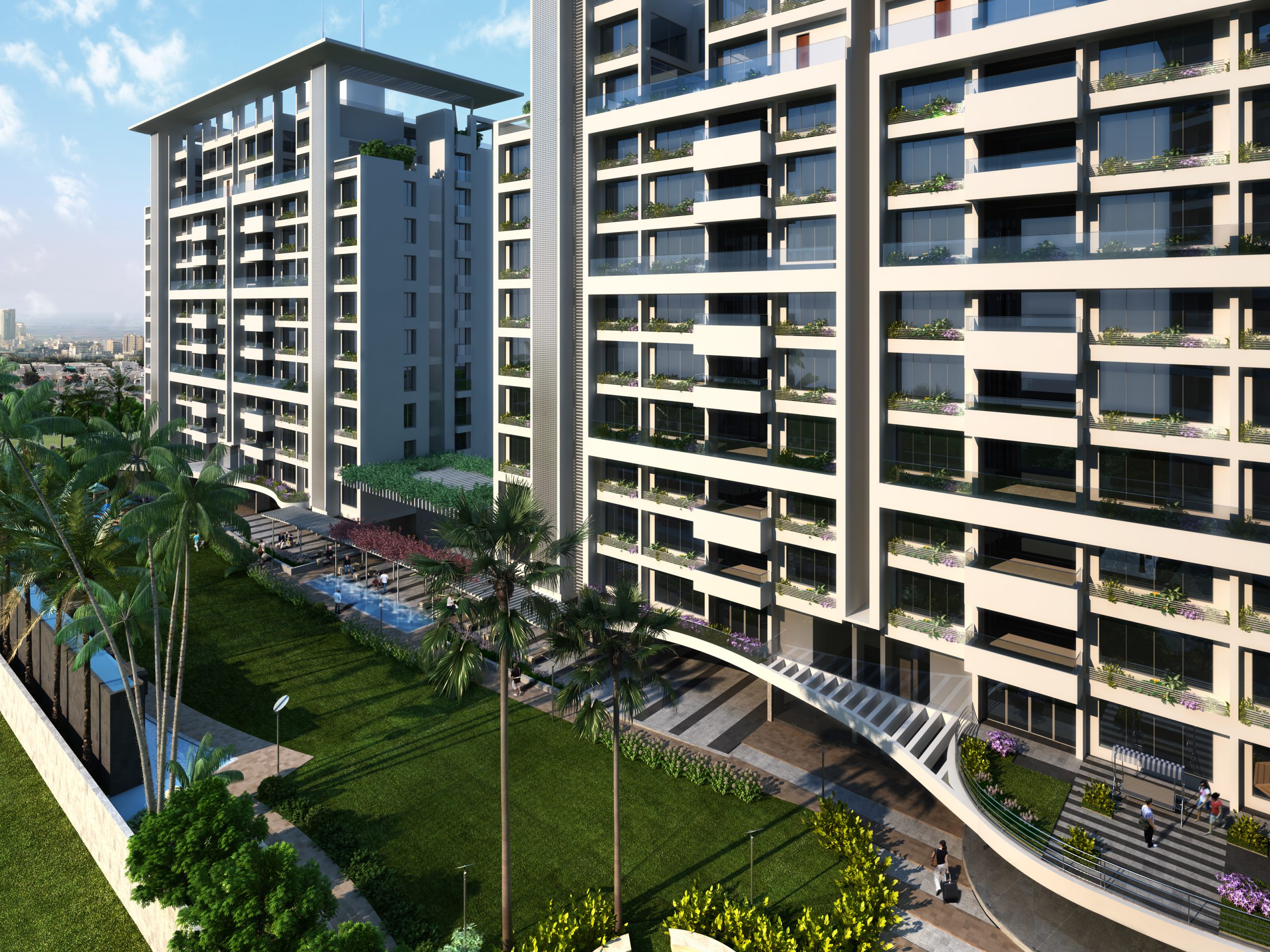
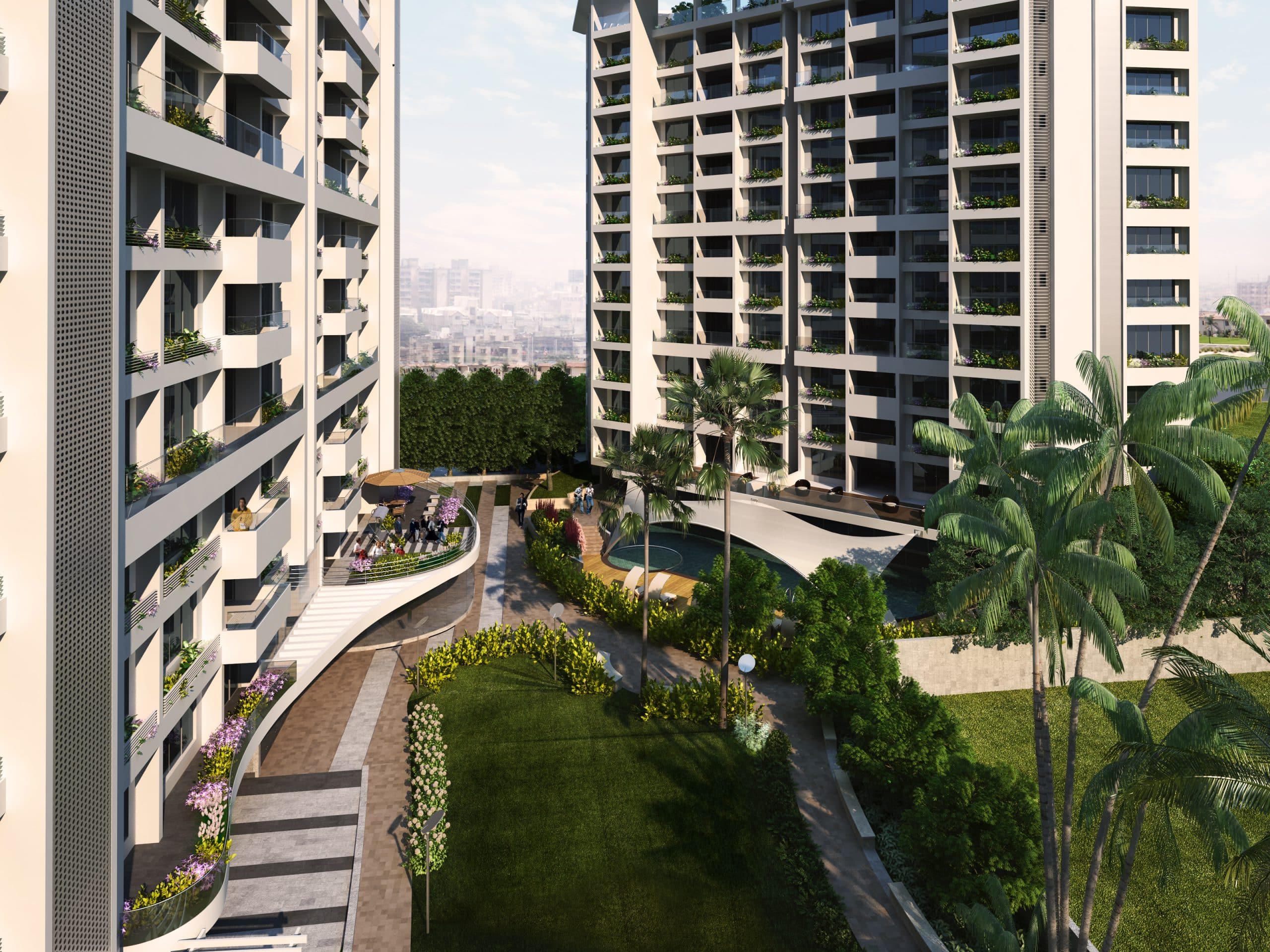
Pedestrian-Accessed Amenity Court Segregated from Vehicular Movement
The three apartment buildings are arranged along the linear site such that they overlook a stretch of green courtyard on one (inner) side while having the internal road servicing all three buildings from the other (outer) side. Pedestrian-accessed areas thus being neatly segregated from vehicular movement are calm, safe spaces for all age-groups to enjoy unhindered. The third building, Spencer, which is turned to form the inner court enclosure, has the common swimming pool paired with a small paddle pool placed at its foot. The ample decking around it leads on to the party lawns which stretch out in front of the other two buildings and are bounded by a jogging track flowing from a small amphitheater at the front end of the lawns. The electrical substation room built into the front boundary wall site serves to screen the amenity green completely from the road outside.
The ground floors of all three buildings house features that enhance the ambience and value of the central green like a coffee shop, library, visitors lounge, sauna, steam bath and gym. An elegant water cascade punctuates the transition from the building lobby into the landscaped court, doubling up to enhance the ambience in the entrance lobby. A drivers’ lounge with an attached washroom, ample extra parking spaces, garbage collection points, sewage treatment plant and other services get subtly integrated into the buildings’ footprint and landscaped boundaries lining the internal road.
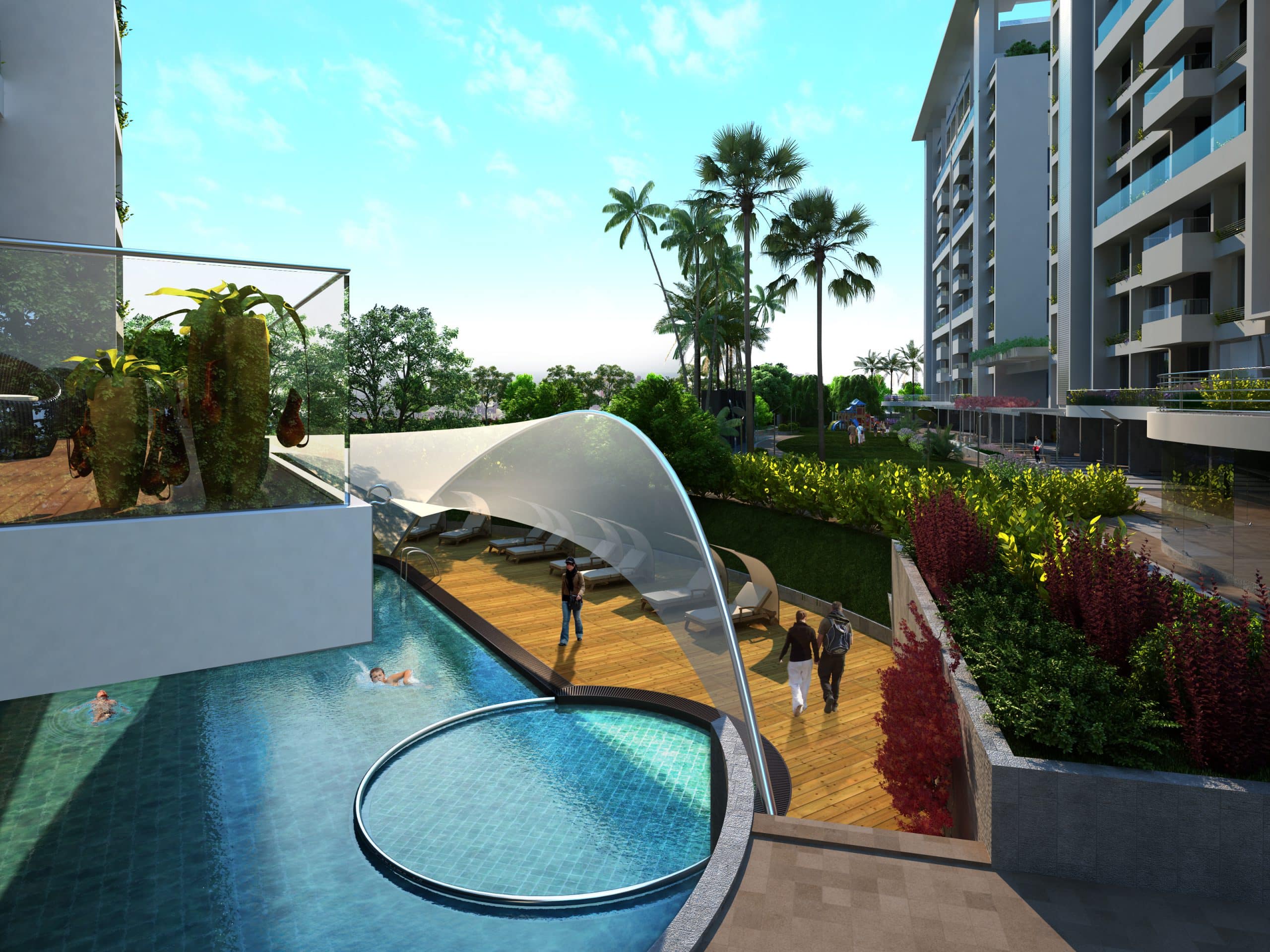
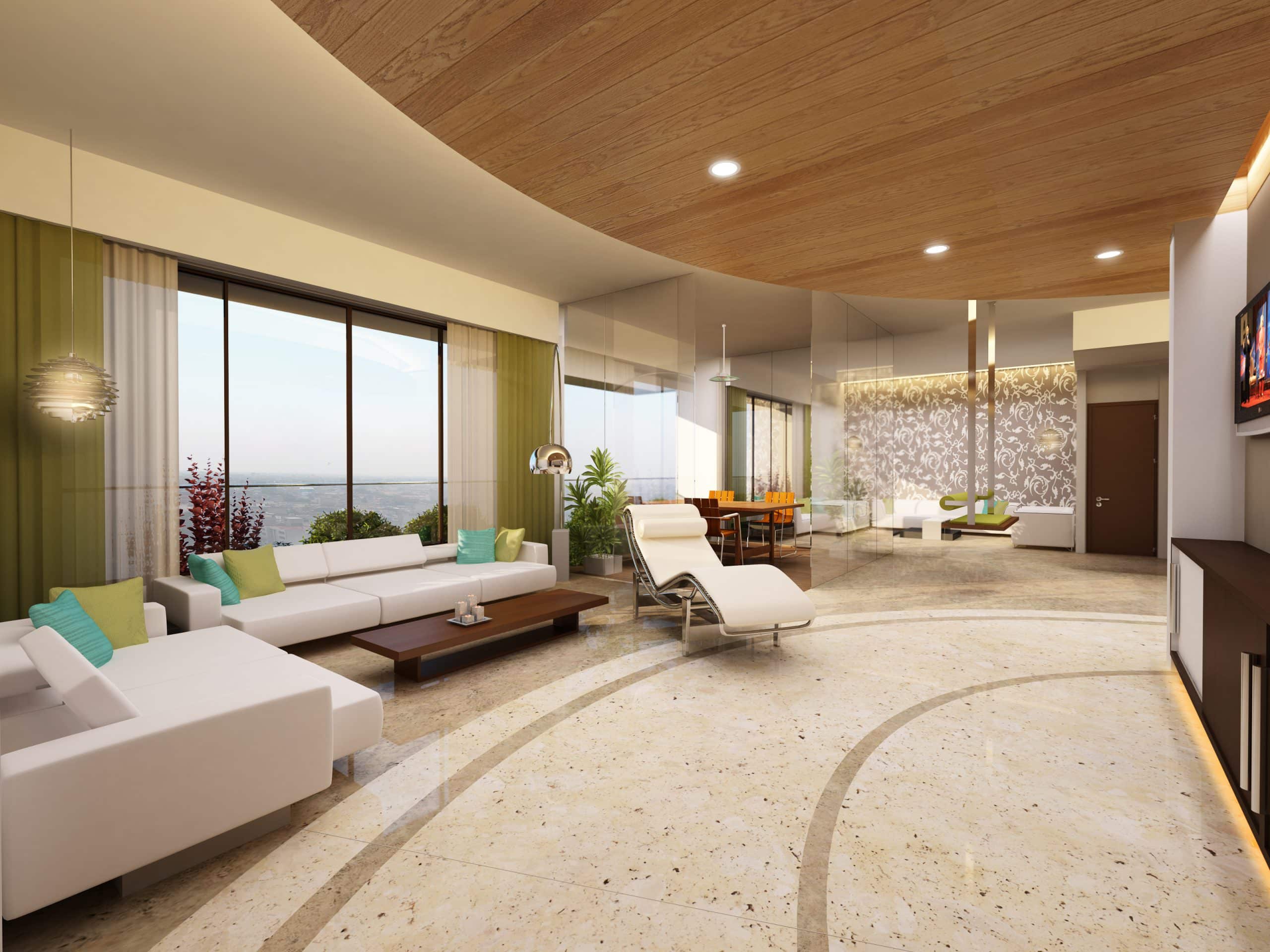
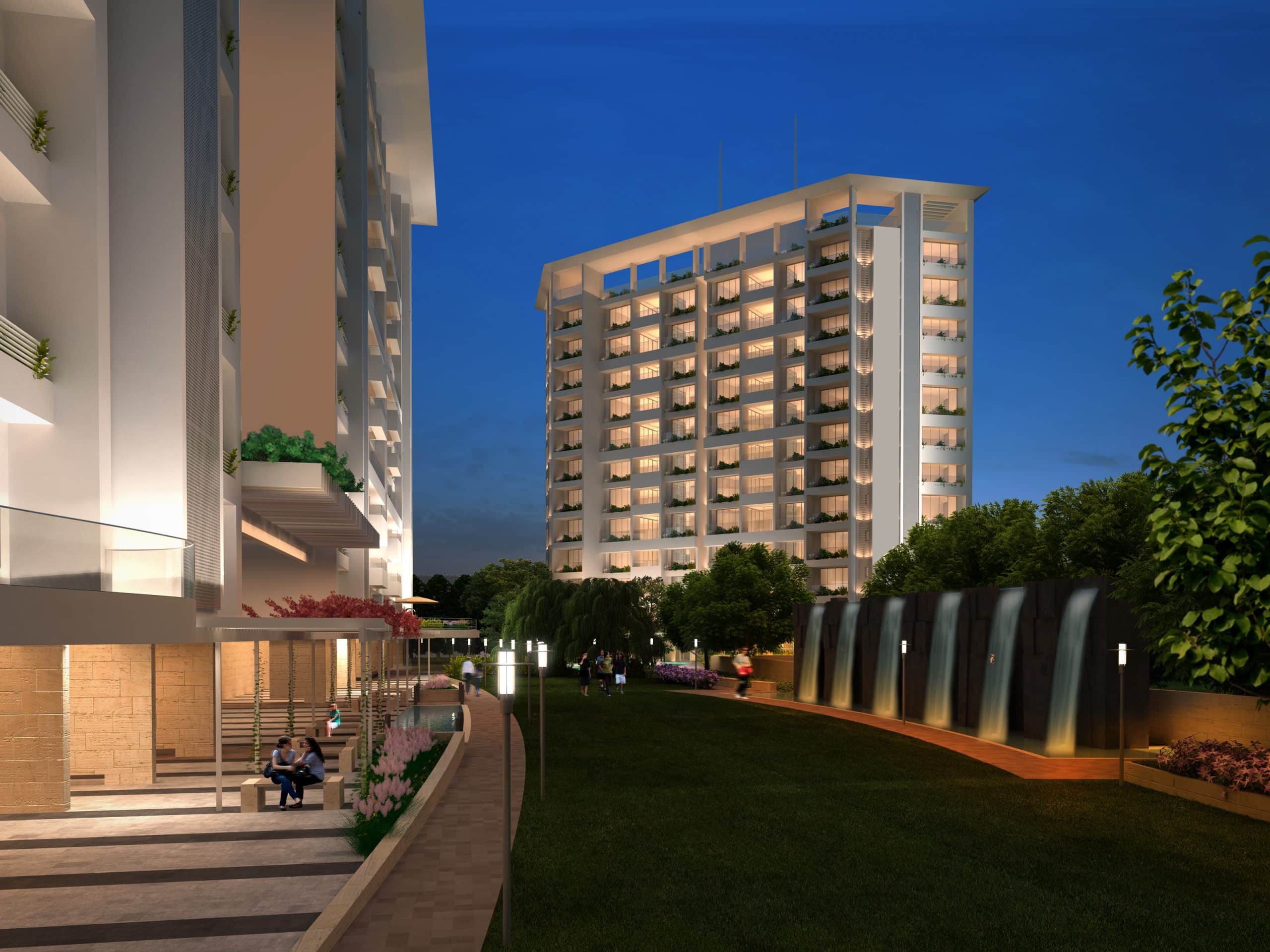
Luxurious Homes Marked by Efficient Layouts
Each floor of the three buildings has only two apartments of 3 or 4 BHK configurations served by two private elevators and a common service elevator and staircase. The interiors are spaciously designed yet efficiently laid out with negligible wasted spaces. Many of the main living areas enjoy terraces, balconies and decks while others have wide overhanging planters outside panoramic, wide windows. In addition to bedrooms and living areas, homes enjoy added spaces like home theatres, family rooms, puja rooms, etc. The first floor apartments enjoy large extended landscaped terraces as do the penthouses on the 11th floors.
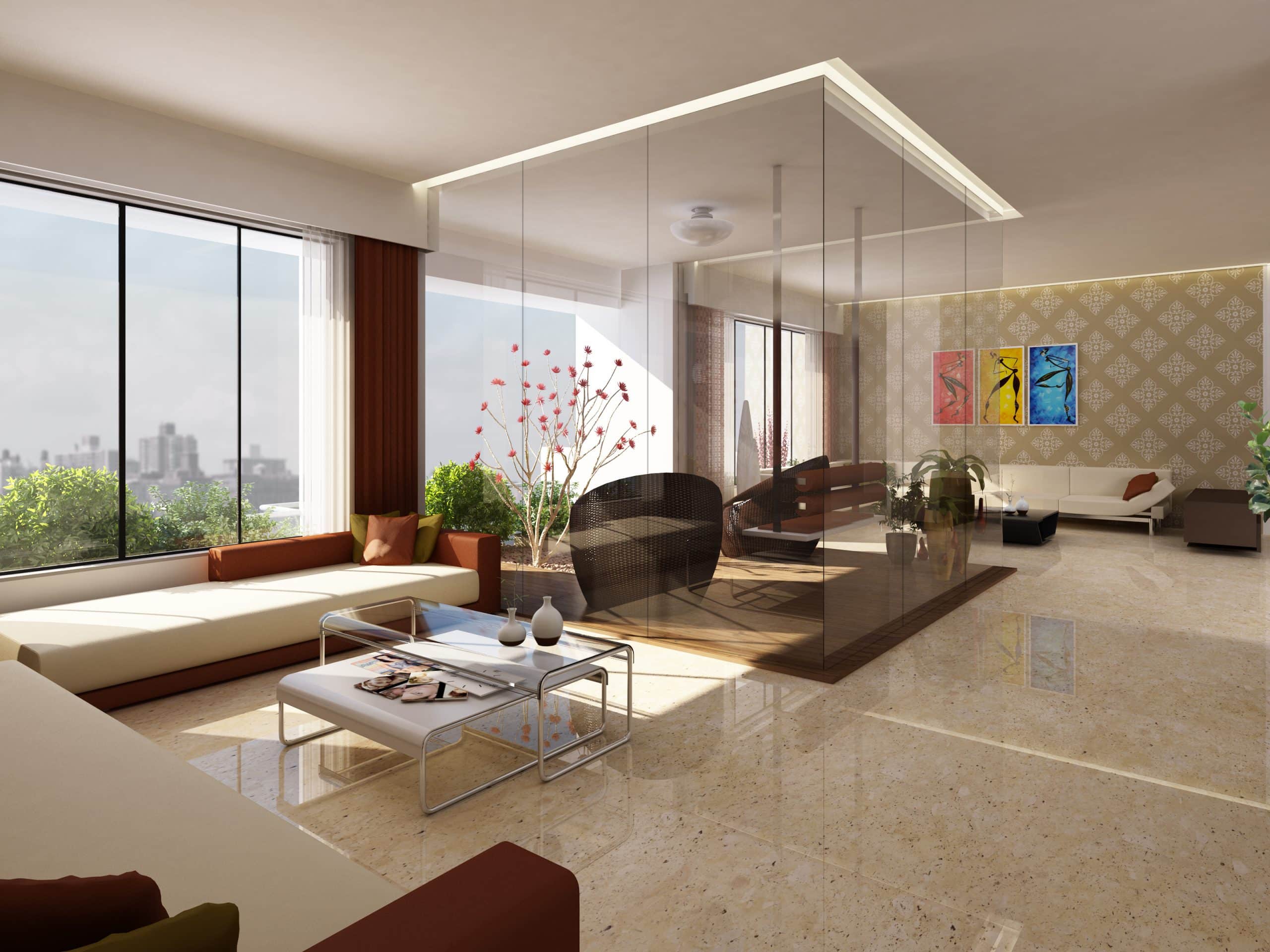
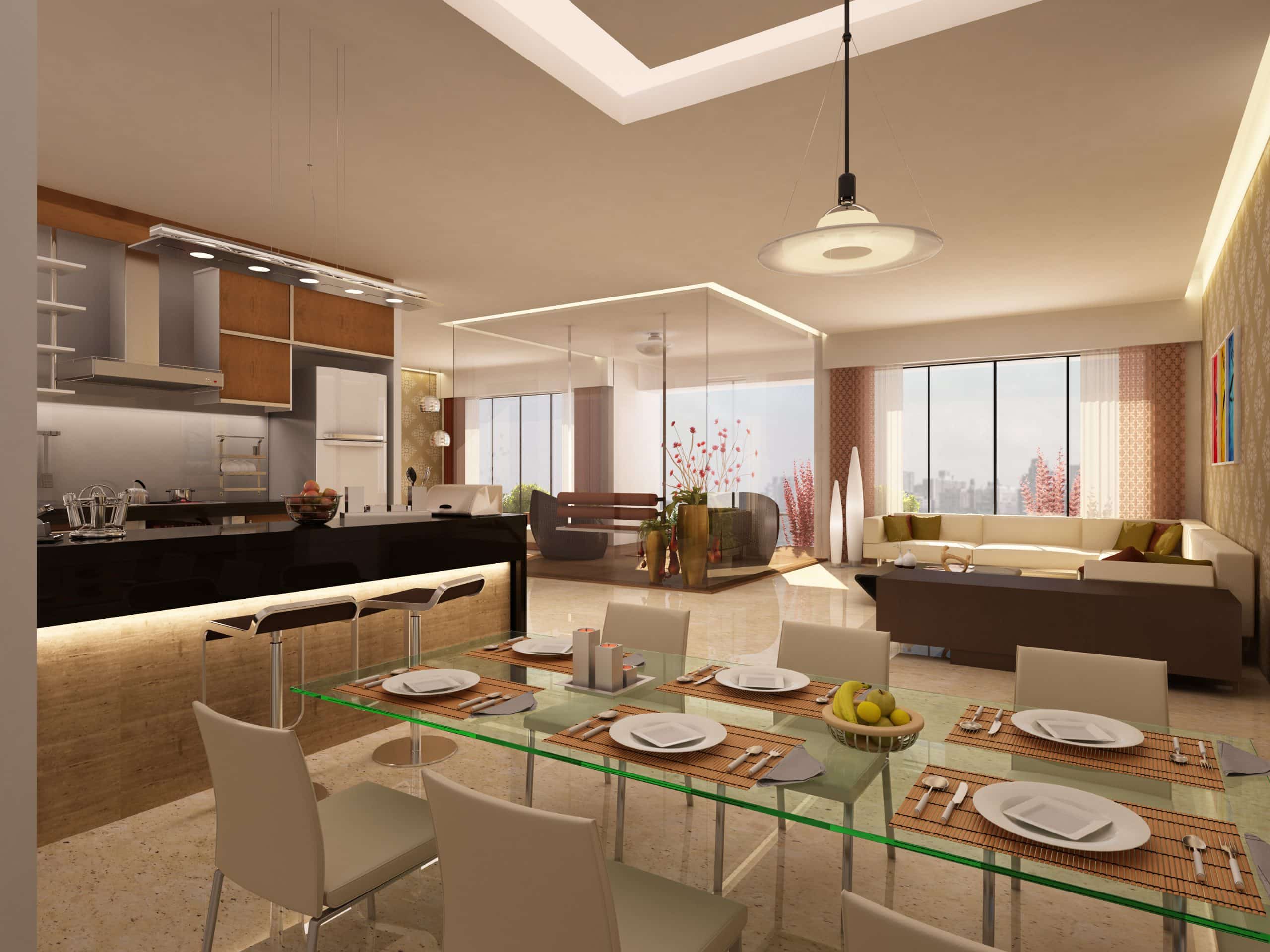
"Redefining Residential Luxury through an Integrative Design Approach."

