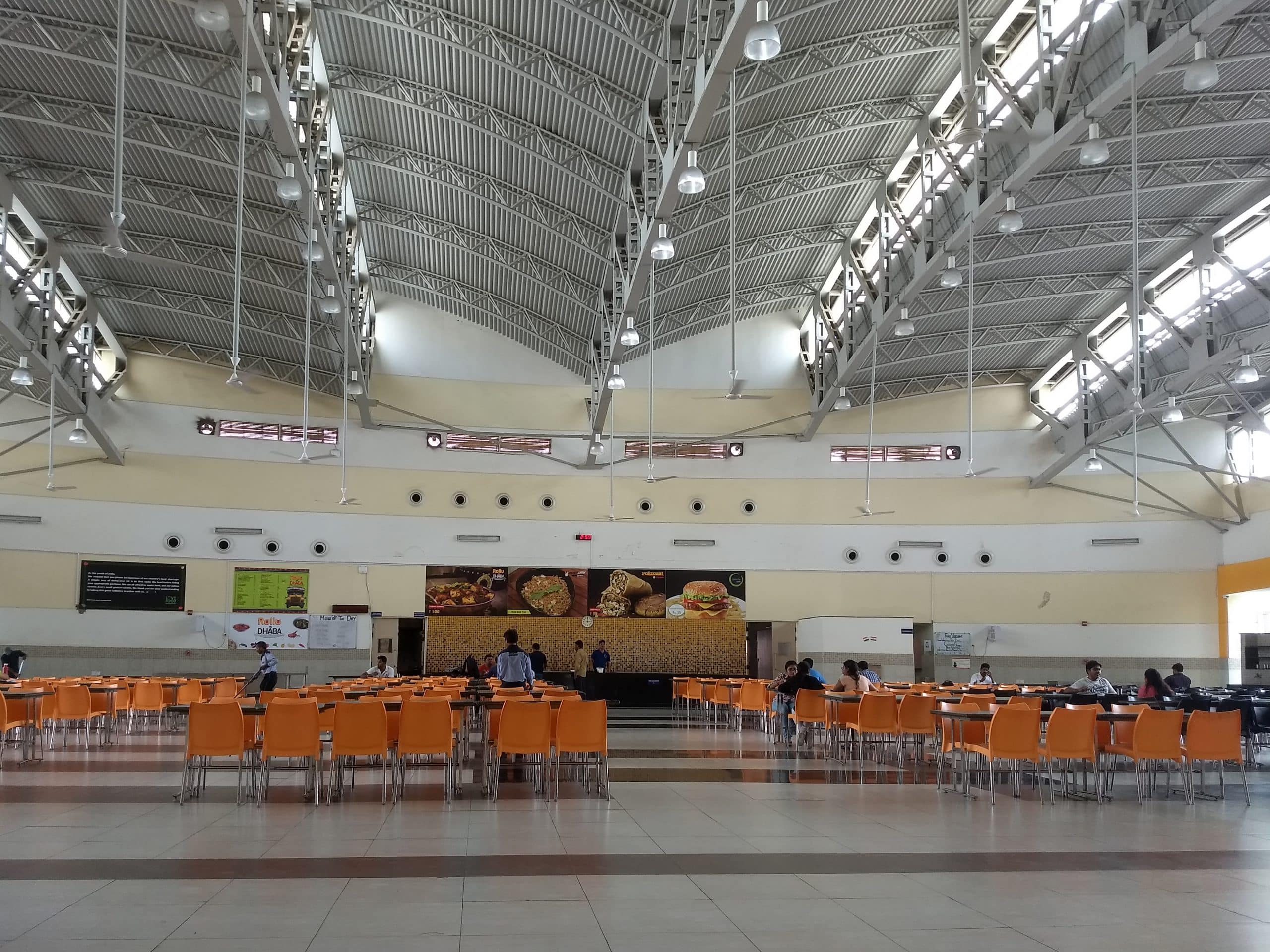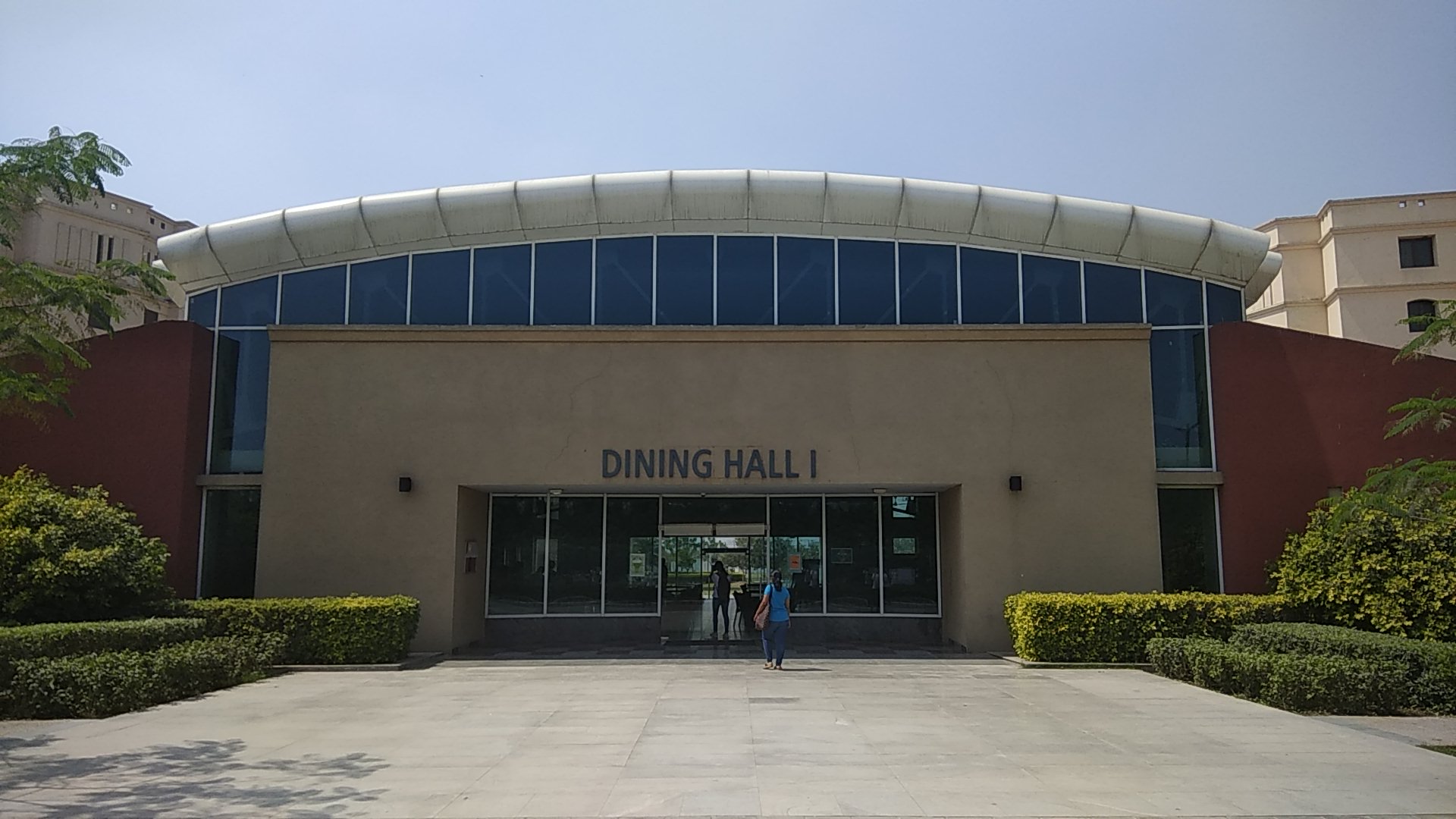
Keeping in mind the size and diversity of the university community at Shiv Nadar University and the consequent nourishment needs for their hectic and energetic campus life, the planning for the provision of dining facilities was handled with apt attention to scale, details and choices. Several community dining halls with a capacity to seat 250 persons at a time in each have been planned and located at strategic points around the academic and student housing zones of the campus. Integrated planning & design provides for the highest standards of hygiene and cleanliness while simultaneously offering a wide range of domestic and international cuisines for the students to enjoy in a vibrant social environment. A large central dining hall with vaulted roofs which step up backwards to let in light and ventilation, is flanked on two wings of lower heights which house the multiple kitchens and other ancillary spaces.
Size : 1,30,000 SF
Services : Architecture, Engineering, Interior Design, Sustainability & Green Certification

The interior is bathed in natural light thanks to soaring clear story windows, and the hall’s steel & glass clear story roof is a triumphant merger of architecture, engineering and beauty. Entered through a plush reception lobby, the central dining hall feels like an explosion of column-free space made possible by holding up the high roof on an array of large span steel trusses. With sunlight flooding in through the clear-story windows in the stepped up roof, the vibrancy of the interiors is enhanced by the use of colourful chairs lined up along the clusters of innumerable dining tables. With simple minimalist furniture and surfaces and a clutter free organization, a very clean and airy environment is achieved. The entire design is consciously aligned to create a hygienic, warm and inviting ambience for the community of students, faculty members and guests to enhance with their energetic presence.
"Integrating Nourishment of the Body, Mind and Soul through Sensitive Design."