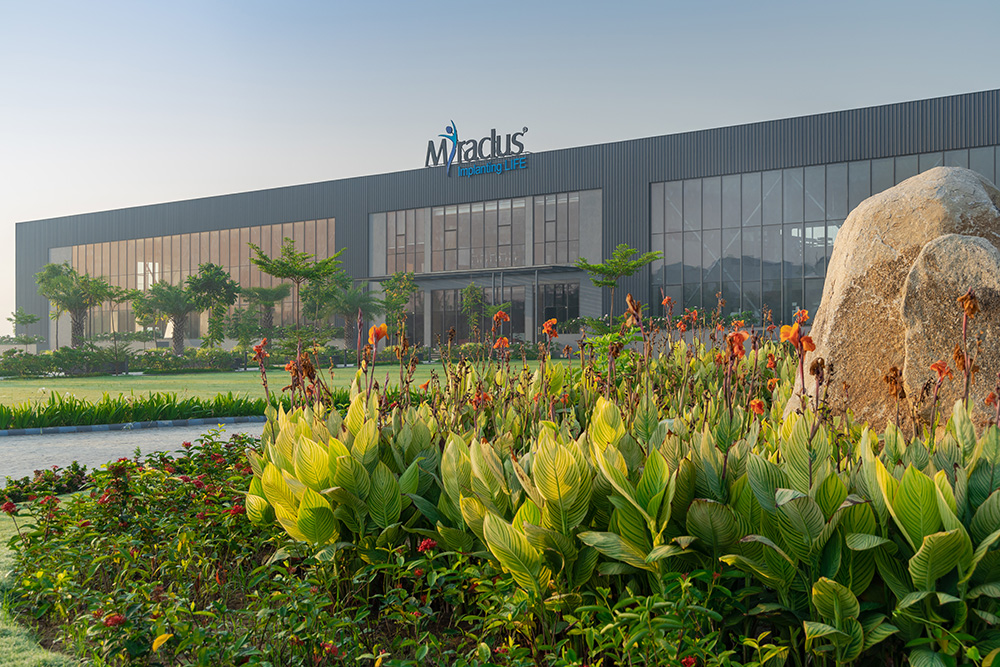
Miraclus Ortho Implant Manufacturing Company
GIDC of Kheda Near Anand, Gujarat, India
Miraclus, an ortho implant manufacturing company based in Vatva, Ahmedabad wanted to expand their business and hence approached INI to develop 50,000 SF of state-of-the art factory setup in the recently acquired 4.5 land in the GIDC of Kheda near Anand. The products are manufactured through CNC machining work with processes such as essentially required quality controls, polishing, labeling and packaging in a systematic assembly line setup. The architecture of the project adapts to the flow suggested as per assembly line and derived out of functional requirements of the machining and related processes. The administrative block with display and show case galleries will have the world class treatment with contemporary look and feel. The project will be not only the growth engine for the client but also an opportunity to expand the innovative and growing portfolio of the INI Design Studio in the Industrial building typology.
Size : 50,000 SF
Services : Master Planning, Architecture, Engineering, Landscape Design, Sustainability, Facade Design, Environmental Graphics & Signage
Accolade : India’s Best Design Studio Awards (IBDA) – 2023 (Archictural Design Studio)
Share ►
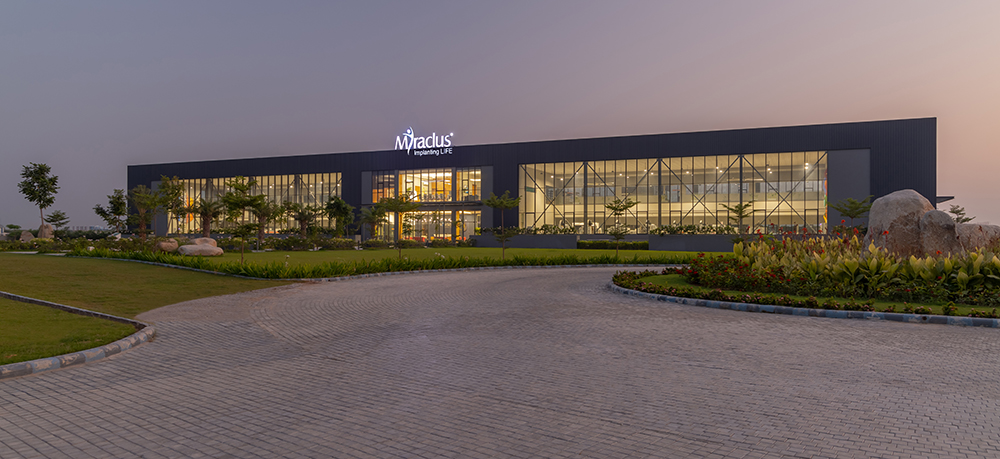
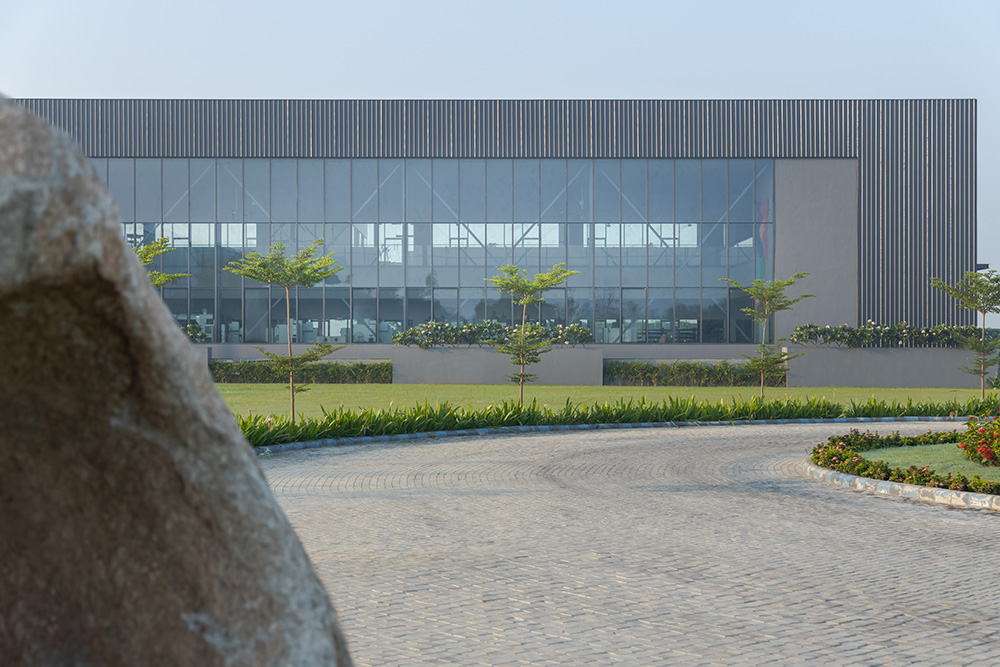
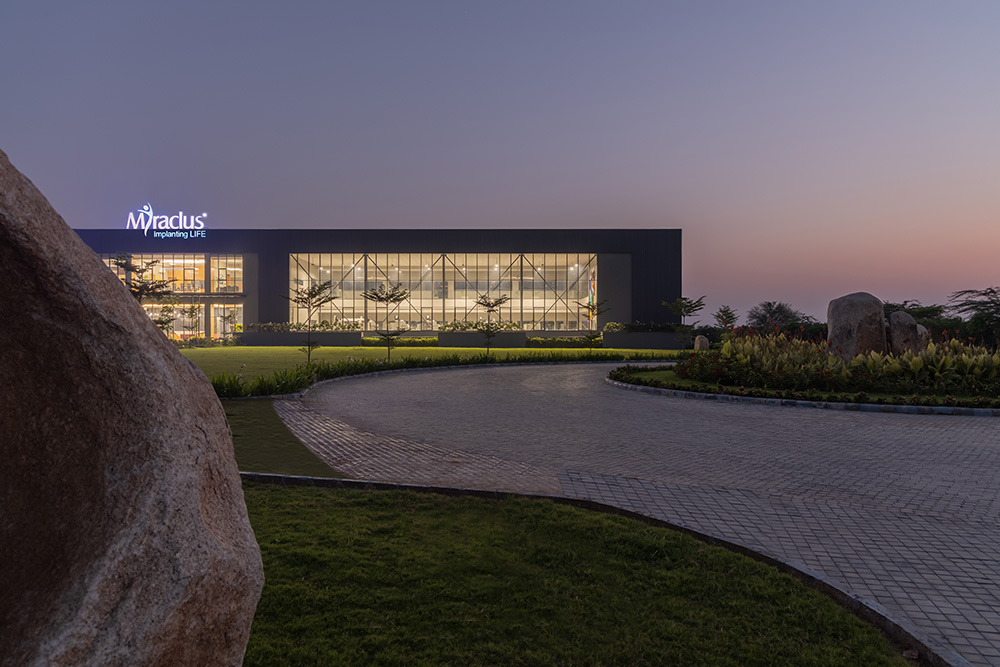
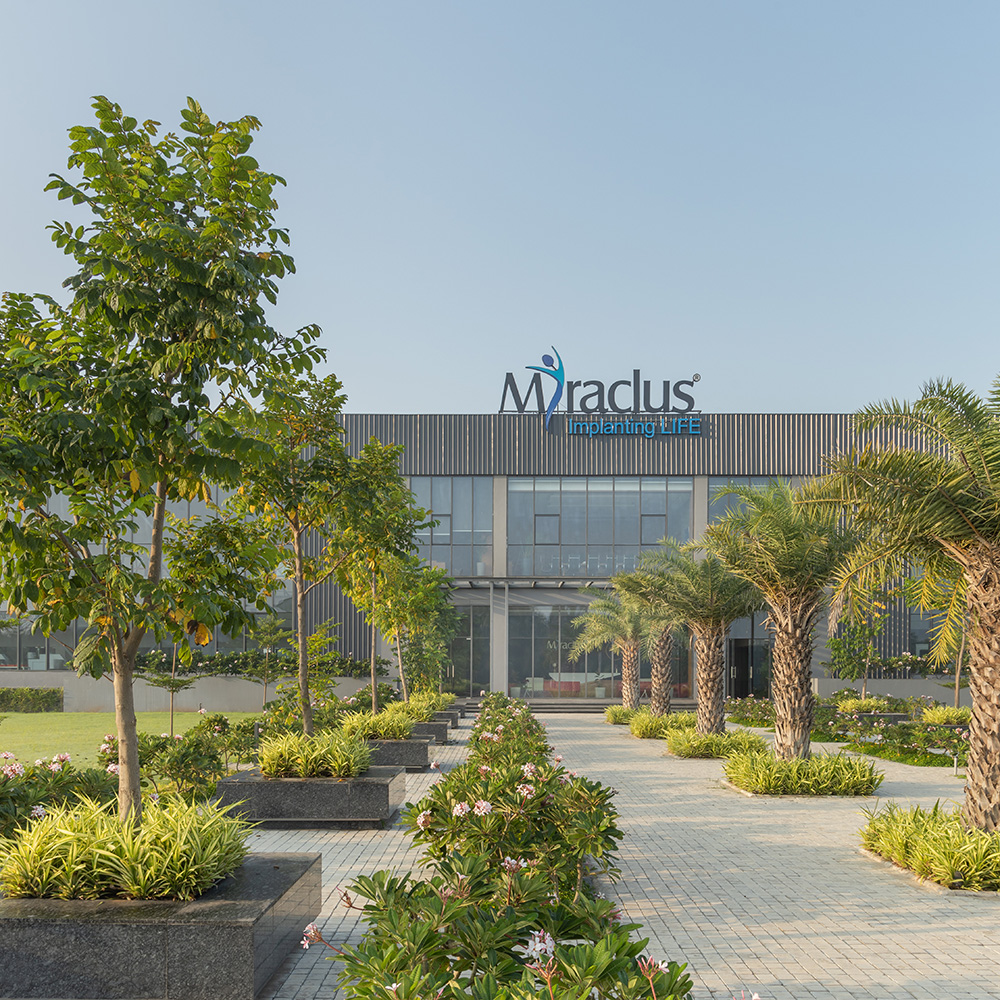
Innovating & Manufacturing Campus for Production of Advanced Orthopaedic Implants
This campus for the design and production activities of state-of-the-art India-made orthopaedic implants and instruments by Miraclus Orthotech Pvt Ltd was proposed on their own site at GIDC. While providing a well-equipped campus for continuous research, development and innovation of newer lines of products along with the facility for their manufacturing. The design successfully integrates state-of-the-art technology while providing for an immaculately hygienic environment, the campus required to reflect the firm’s innate and well-earned sense of achievement in their entirely home-grown product line. INI’s design response also attempts to remain minimalistic by locating a low slung, transparent built-form with a glazed envelope deep at the centre of a green, rectangular site.
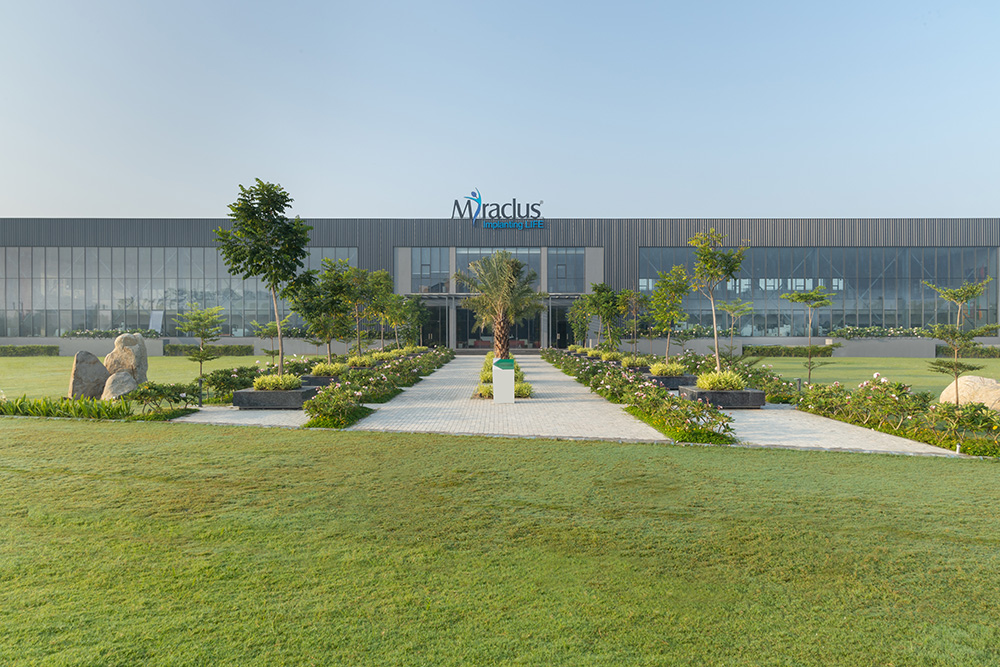
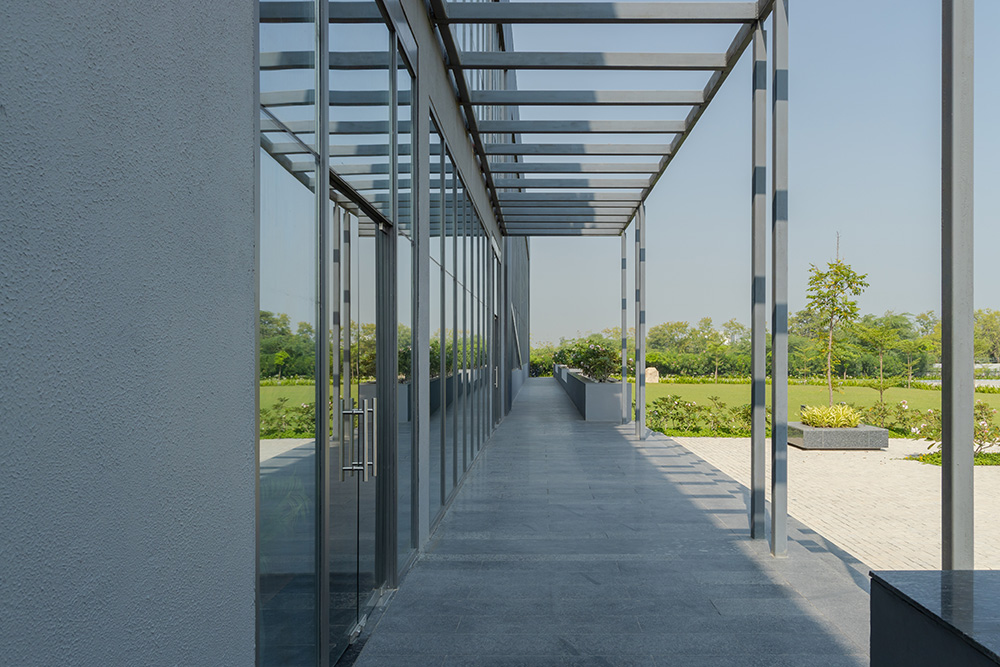
Cohesive Layout of Segregated Functions, Integrated Network
As the slender arm of designing wing is placed across a green stretch from the angularly oriented manufacturing arm, a third arm housing the administration and management work spaces as well as board & conference rooms bridges across the first two at the upper floor level, projecting outward to form a canopied drop-off porch in front of the main entrance. Entering through this, one steps into the reception atrium where an escalator doubly serves as a screen for the open office laid out beyond it, followed by an informal work zone and a recreation hub. While an exhibition of product displays adorns the other side of the atrium, stepping beyond the reception takes one to the cafeteria. This is a connecting facility shared by the admin, design and production staff, which looks out on either sides at green courtyards formed between the production and design arms.
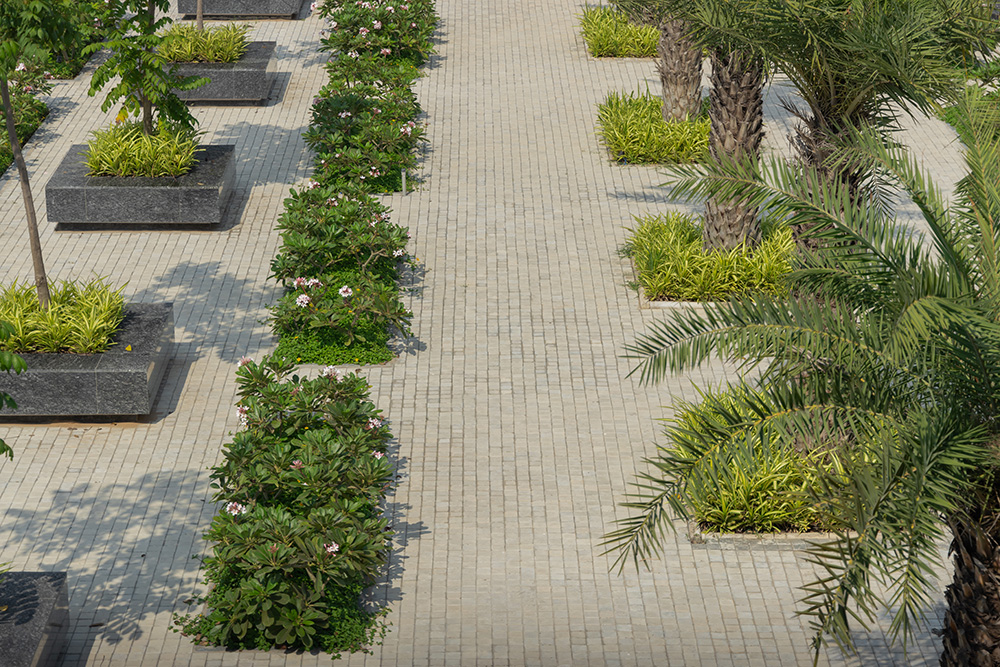
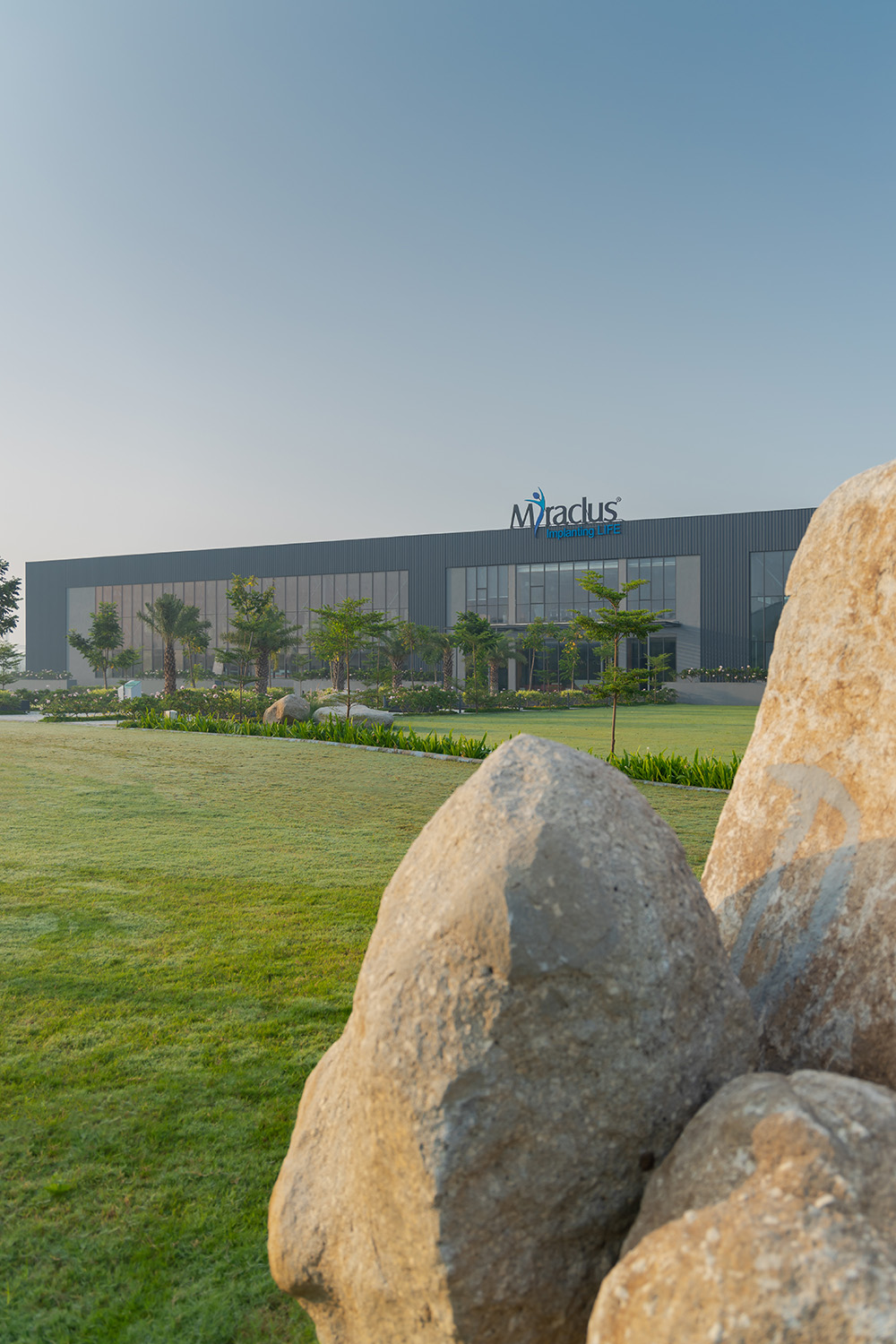
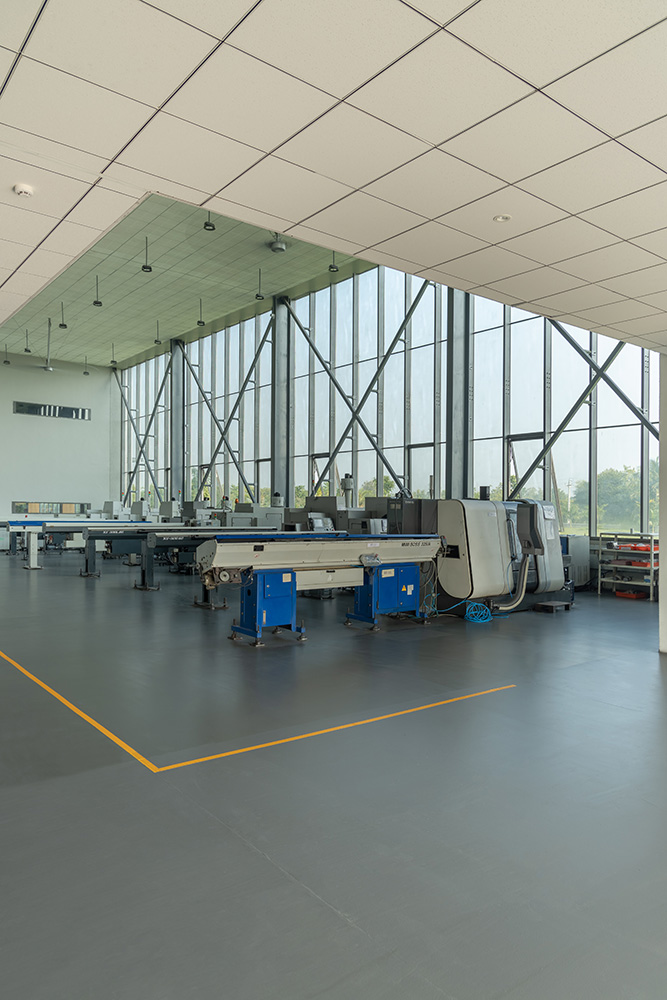
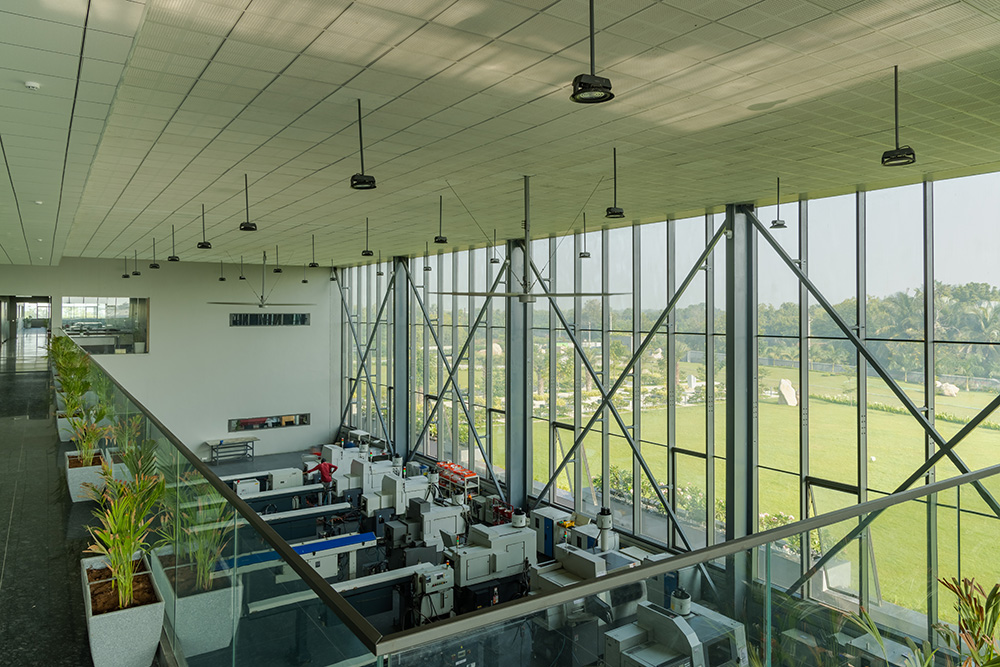
Manufacturing lines align on either sides of a processing aisle in the production building with an upper level viewing corridor lining the boundary walls that offer views to the management within the immediate proximity to their office areas on the first floor. Despite this closely interconnected planning of various functions of the organisation, each of them is served by distinct dedicated entry/ exit points from the peripheral road looping around the campus.
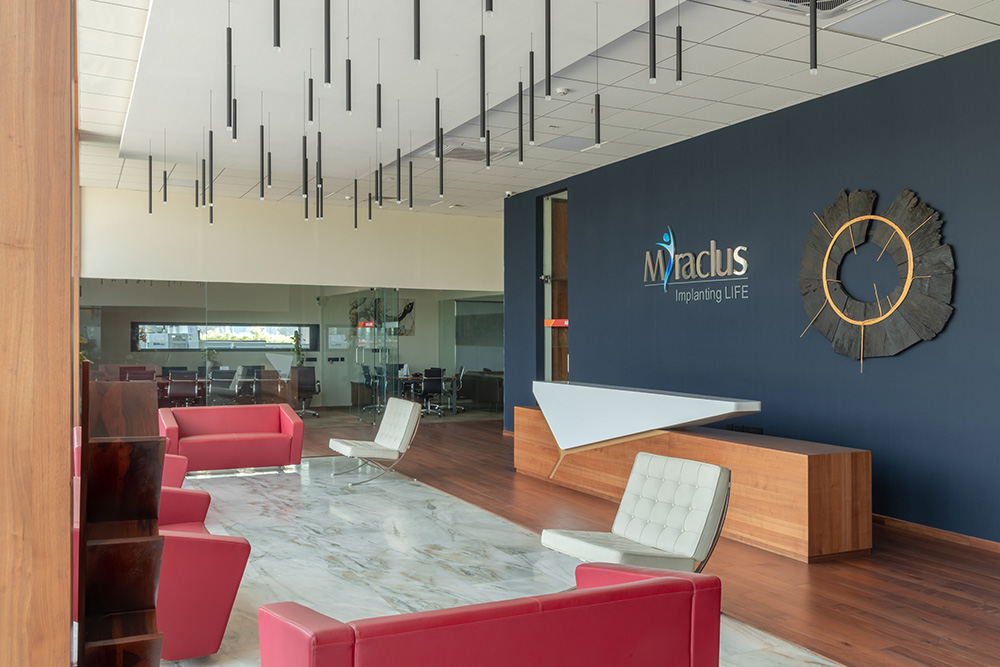
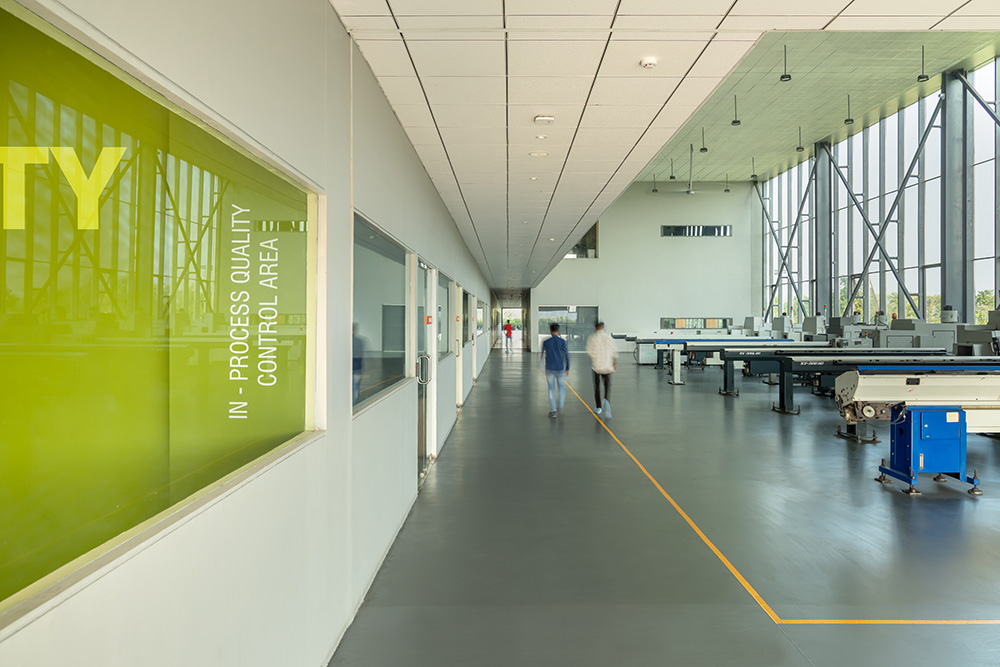
Sleek, Dynamic Architecture Evokes a Vibrant Environment
All three blocks are enveloped in high efficiency glazed systems, invoking an inherent transparency in the work culture of the Miraclus enterprise, while the visual of the structural framework through the glass also contributes to a sleek modernist industrial aesthetic. The minimal presence of built-form blends unobtrusively with the meticulously landscaped site, even while the linear glazed, trussed structure lends the campus a vibrant energy.
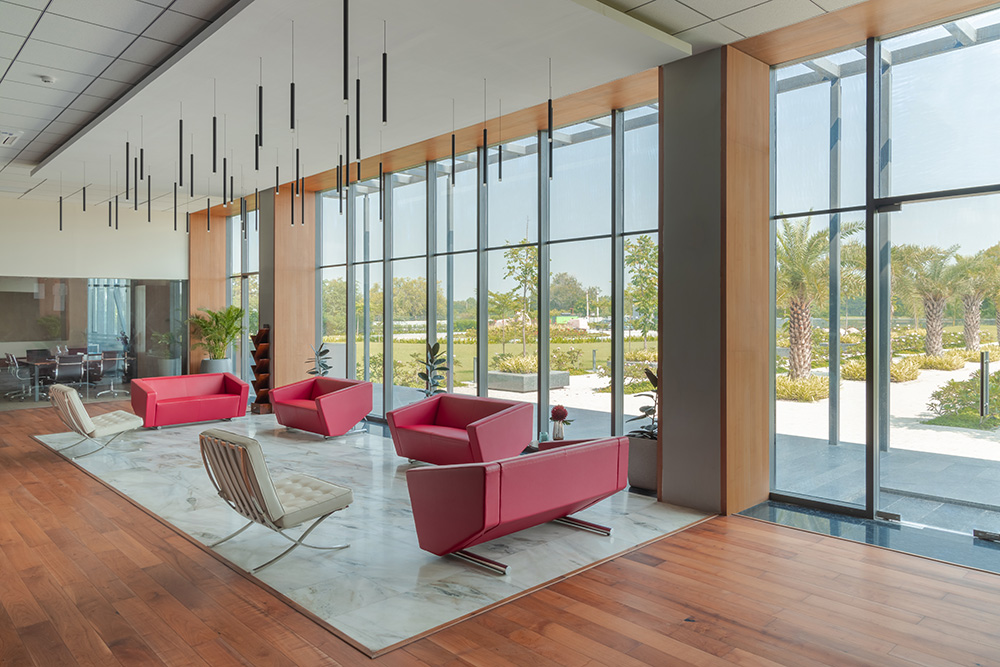
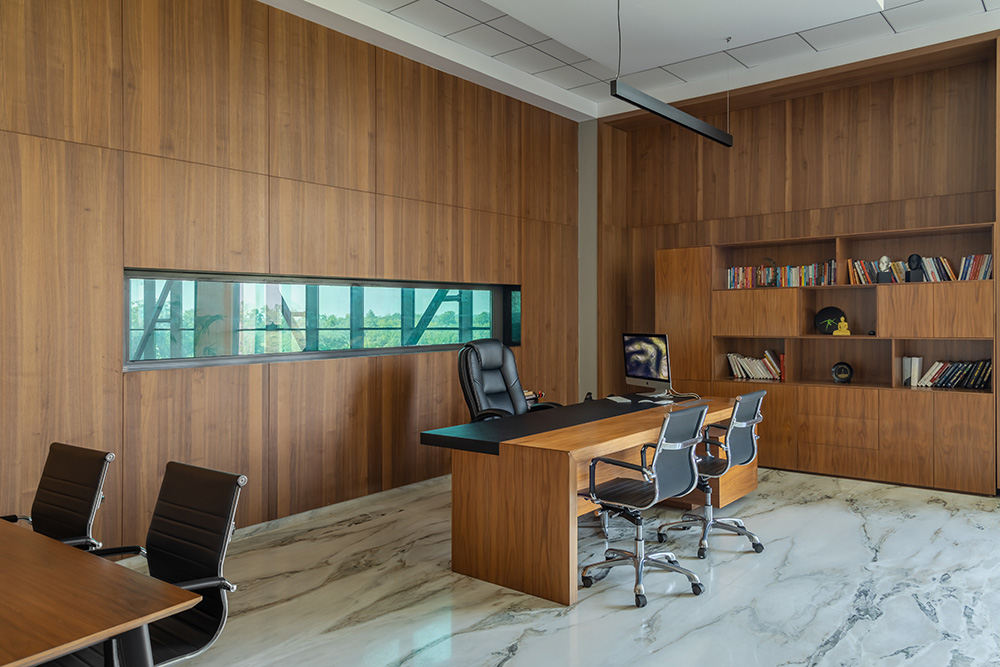
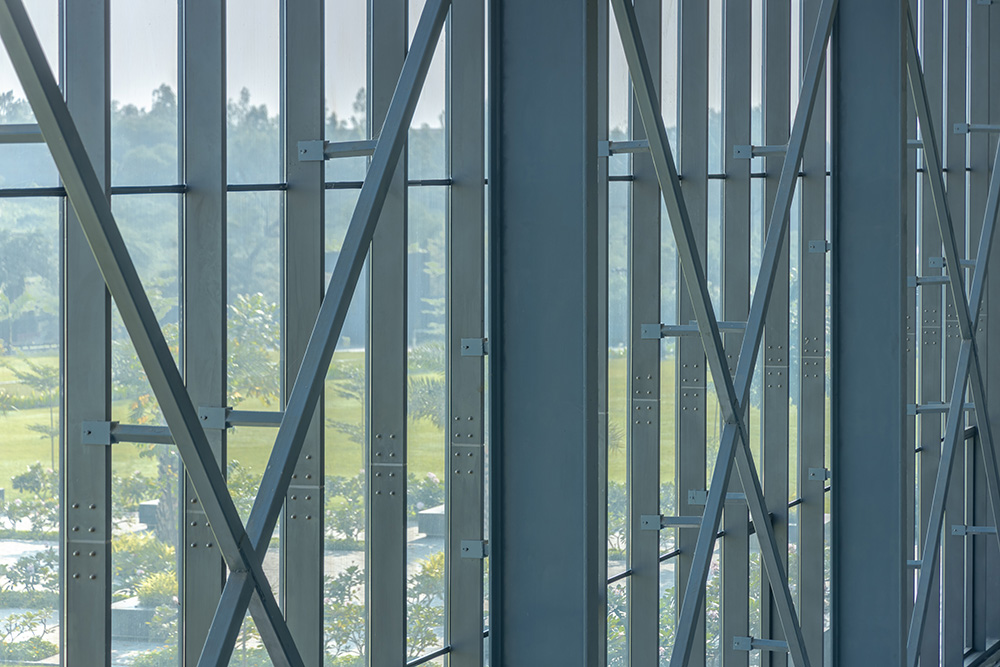
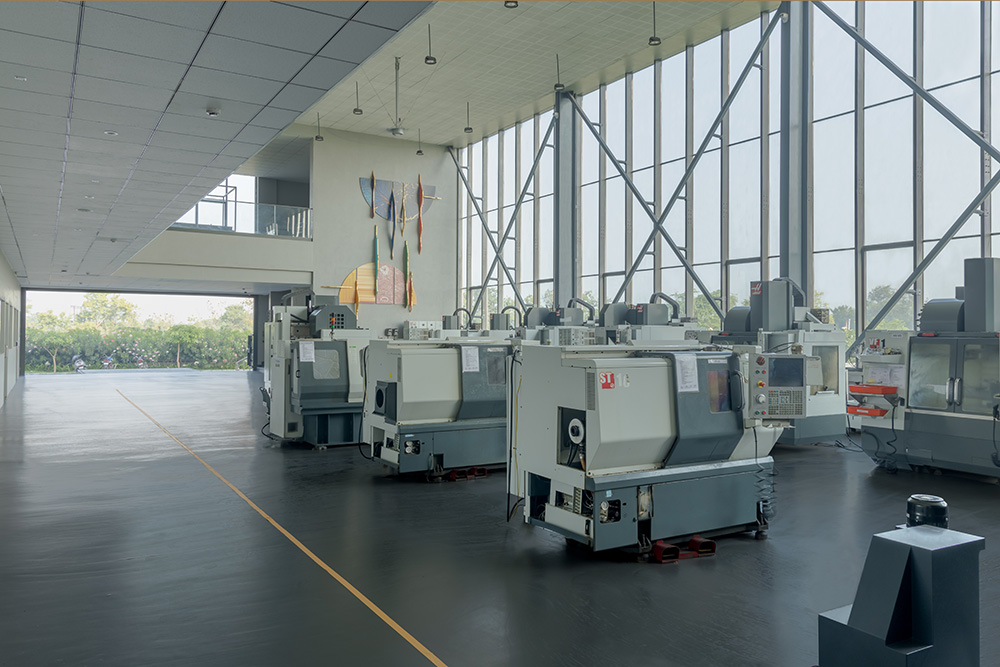
Green & Sustainable Manufacturing Precinct
The most eye-catching aspect of the campus is
the pervasive and detailed landscaping design
constituting different strategies for each of the six
constituent zones viz. welcoming, peripheral,
recreational, active, corporate greens and an
exhibit zone. These take care of all functions right
from welcoming visitors, and branding
iconography to sports fields/ courts for the
employees to use.
Numerous active and passive measures like roof
top solar PV panels for green energy sourcing,
green roofs, rain water harvesting, grey water
recycling and reuse, safe disposal of wastes, and
many others enable the campus to be aligned for
highest rating of certification from LEED and IGBC.
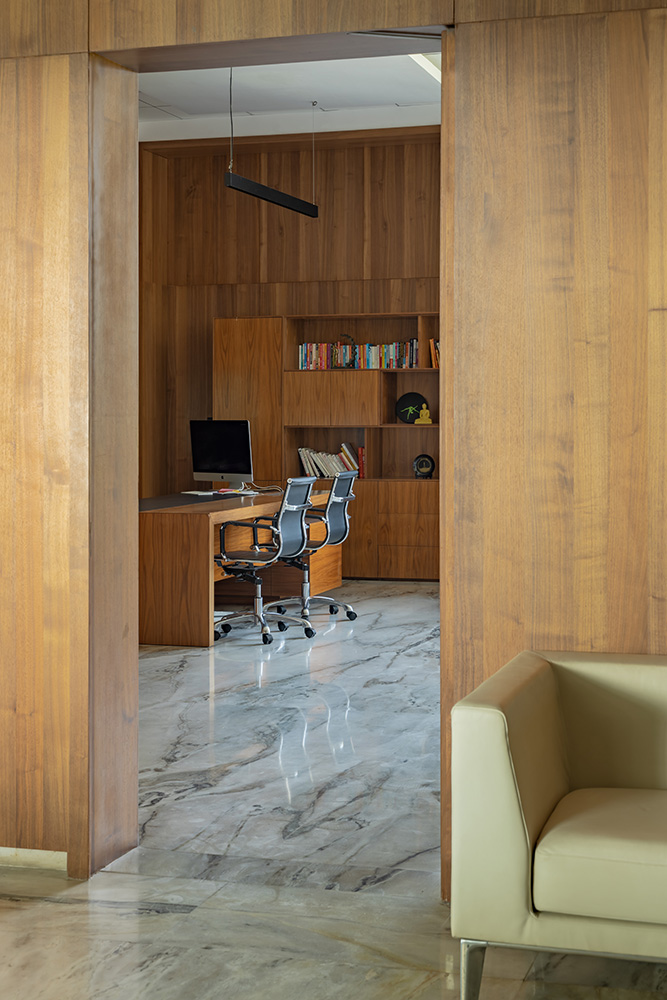
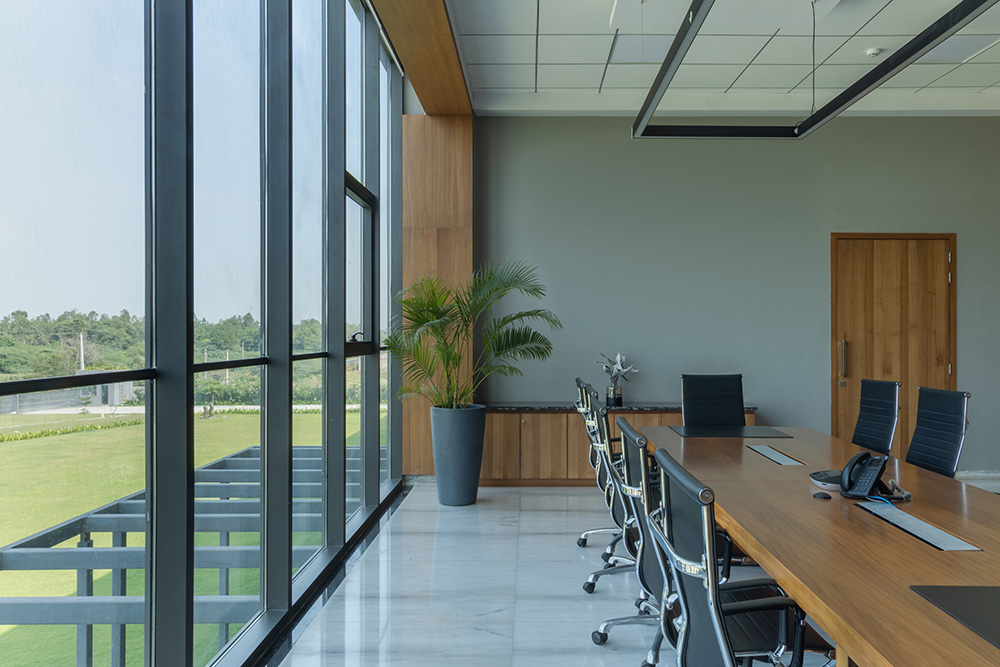
“Articulating Industrial Architecture as Integrated, Cohesive, Aesthetic & Green.”

