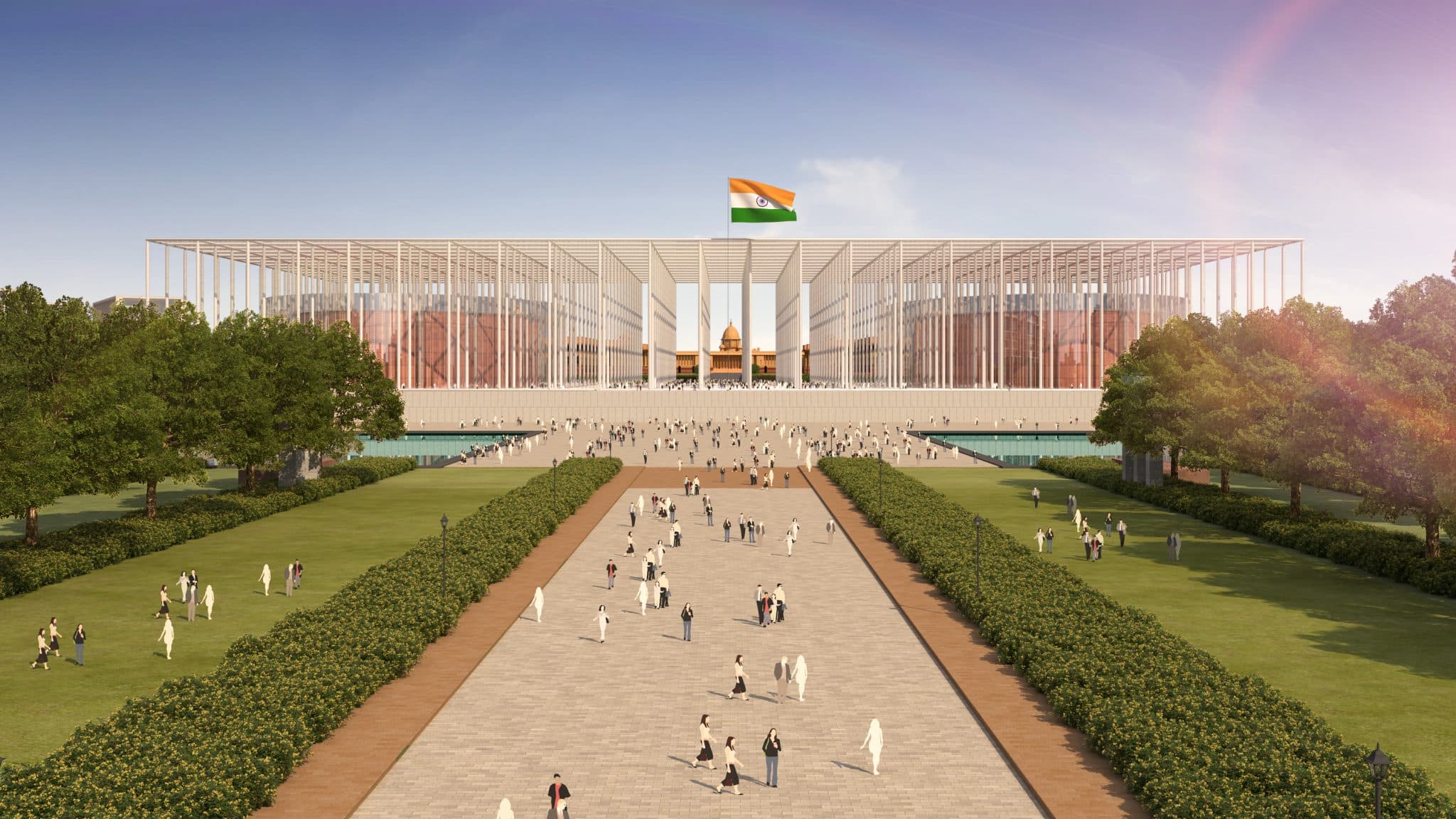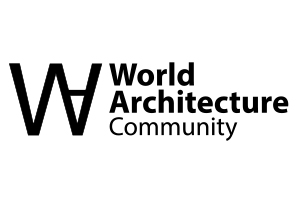
Redevelopment of Parliament Complex, Common Central Secretariat and Central Vista
New Delhi, India
Showcasing the Centrality of the Temple of Democracy
The prestigious project of the Union Government of India to revamp the existing parliament building for increased capacity and facilities, along with the surrounding governmental infrastructure along the Rajpath at New Delhi, saw four finalists shortlisted as part of 3 stage selection process through an international bidding process including this proposal from INI Design Studio. This Master Plan and design revolves around preserving and paraphrasing the existing heritage infrastructure in an increasingly contemporary and democratic articulation which renders it ready for challenges of the future. Having decided to preserve the existing parliament house located away from the central axis as a museum of democracy, the new Parliament House is proposed to be placed centrally on the grand main avenue, Rajpath, connecting India Gate at one end to Rashtrapati Bhavan at the rear end. This placement highlights the functional centrality of the Parliament to the Nation as its Temple of Democracy. The new building visually references ancient Indian temples with its massive pillared portico, albeit modernized with steel columns holding up a solar BIPV glass canopy. Under this, two elliptical volumes are sculpted in to accommodate the two houses of parliament, Rajya Sabha and Lok Sabha with the Central Hall between them framing a poignant view of the Rashtrapati Bhavan on one side and of India Gate on the other through the maze of its pillars.





