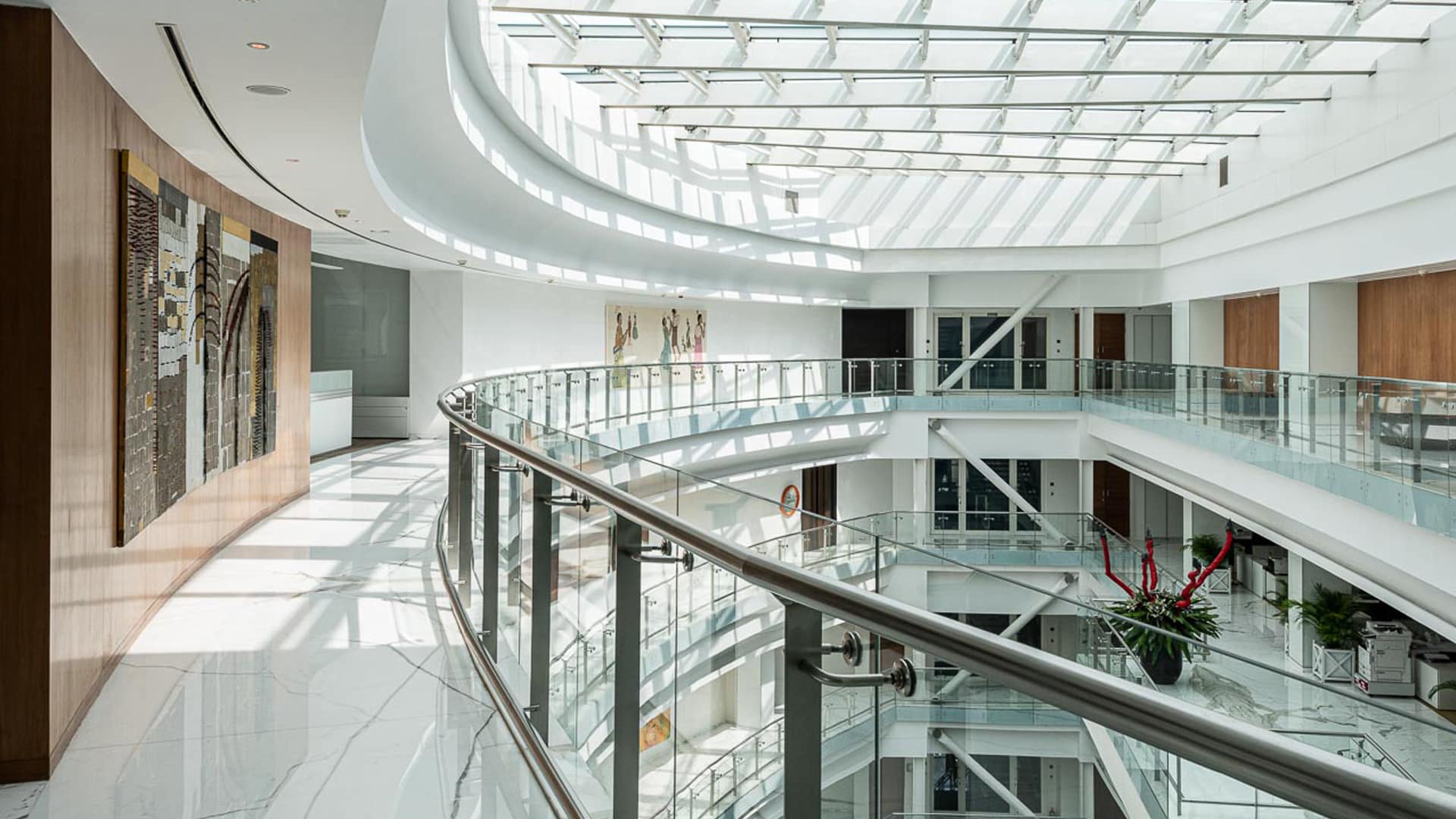
JSW Centre
BKC, Mumbai, Maharashtra
Office Spaces Manifest Natural Elements, Collector’s Art & Visionary Grandeur
A pioneering architectural & engineering accomplishment on the Indian horizon in many ways, the JSW HQ provides an interior work environment that matches its avant-garde qualities in alignment with the company’s core values . The architecture of the magnificent 10 storey high light-filled atrium and the spacious column-free, adaptable floors of office spaces that receive natural light from the façade as well as the central atrium they overlook inherently create an ideal balance between grand scale and humane atmospherics. The visual connection that is perpetual across all the office floors as well as with the community activities of the ground floor cafeteria and assembly spaces further strengthen the collaborative spirit and humaneness while articulating one of JSW’s core values of transparency. Greens are integrated through detailed landscaping of the site as well as terraces carved into higher levels by pulling back the façade. Just as community spaces find prominence in the interiors, the Jindals’ curated collection of art works by some of the globally best known artists find pride of place in the building’s environment. The JSW Headquarters building goes much further than being an ideal conducive workspace for its employees to become a flagship of sustainable practices, a structural path-breaker, a community magnet and an art repository.

